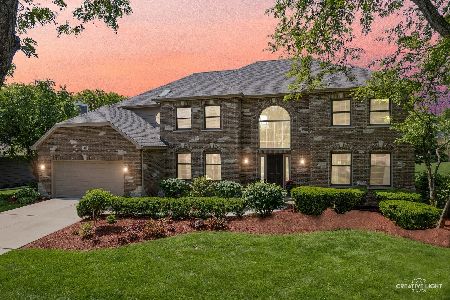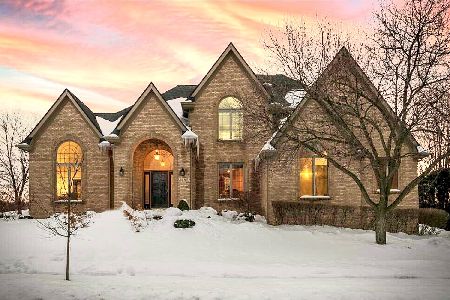2464 Legacy Drive, Aurora, Illinois 60502
$587,000
|
Sold
|
|
| Status: | Closed |
| Sqft: | 4,172 |
| Cost/Sqft: | $150 |
| Beds: | 5 |
| Baths: | 5 |
| Year Built: | 1992 |
| Property Taxes: | $15,565 |
| Days On Market: | 2862 |
| Lot Size: | 0,39 |
Description
Simply stunning home with detailed custom millwork throughout! Dramatic two story foyer! Bright two story family room w/wall of windows & floor to ceiling brick fireplace. Coveted first floor master with remodeled luxury bath. Huge office with built-ins...could easily become an in-law suite. Chef's gourmet kitchen with center island, planning desk, double ovens and breakfast area overlooking nearby park. Finished English basement with 2 rec rooms, workout/craft room, 5th bedroom & 4th full bath. Dual staircases! Newer roof, windows, furnaces and A/C's. Show stopping curb appeal w/circular driveway. Over 6000 fin. sq. ft.! A must see!
Property Specifics
| Single Family | |
| — | |
| Traditional | |
| 1992 | |
| Full,English | |
| — | |
| No | |
| 0.39 |
| Du Page | |
| Stonebridge | |
| 215 / Quarterly | |
| Insurance | |
| Public | |
| Public Sewer | |
| 09894142 | |
| 0707304001 |
Nearby Schools
| NAME: | DISTRICT: | DISTANCE: | |
|---|---|---|---|
|
Grade School
Brooks Elementary School |
204 | — | |
|
Middle School
Granger Middle School |
204 | Not in DB | |
|
High School
Metea Valley High School |
204 | Not in DB | |
Property History
| DATE: | EVENT: | PRICE: | SOURCE: |
|---|---|---|---|
| 8 Jun, 2018 | Sold | $587,000 | MRED MLS |
| 26 Apr, 2018 | Under contract | $625,000 | MRED MLS |
| — | Last price change | $639,000 | MRED MLS |
| 23 Mar, 2018 | Listed for sale | $639,000 | MRED MLS |
Room Specifics
Total Bedrooms: 5
Bedrooms Above Ground: 5
Bedrooms Below Ground: 0
Dimensions: —
Floor Type: Carpet
Dimensions: —
Floor Type: Carpet
Dimensions: —
Floor Type: Carpet
Dimensions: —
Floor Type: —
Full Bathrooms: 5
Bathroom Amenities: Whirlpool,Separate Shower,Double Sink,Double Shower
Bathroom in Basement: 1
Rooms: Bedroom 5,Recreation Room,Game Room,Exercise Room,Other Room
Basement Description: Finished
Other Specifics
| 3 | |
| — | |
| — | |
| Deck | |
| Corner Lot,Park Adjacent | |
| 103X126X153X138 | |
| — | |
| Full | |
| Vaulted/Cathedral Ceilings, First Floor Bedroom, First Floor Laundry, First Floor Full Bath | |
| Double Oven, Microwave, Dishwasher, Disposal, Cooktop | |
| Not in DB | |
| Sidewalks, Street Lights, Street Paved | |
| — | |
| — | |
| Gas Log |
Tax History
| Year | Property Taxes |
|---|---|
| 2018 | $15,565 |
Contact Agent
Nearby Similar Homes
Nearby Sold Comparables
Contact Agent
Listing Provided By
Coldwell Banker Residential









