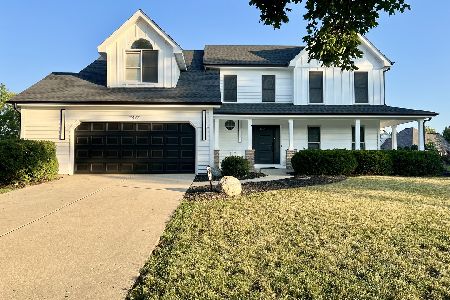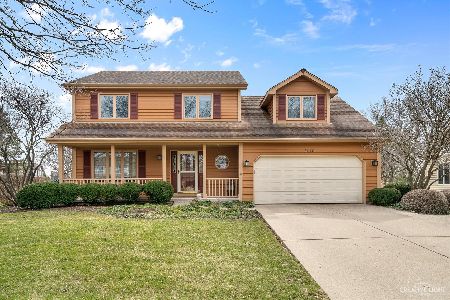2435 Amy Lane, Aurora, Illinois 60506
$253,500
|
Sold
|
|
| Status: | Closed |
| Sqft: | 2,305 |
| Cost/Sqft: | $113 |
| Beds: | 4 |
| Baths: | 3 |
| Year Built: | 1979 |
| Property Taxes: | $7,463 |
| Days On Market: | 3550 |
| Lot Size: | 0,30 |
Description
Beautiful home inside and out, located on a quiet street in desirable Cherry Hill Subdivision. Very well maintained!. The covered porch and double doors welcome you into an inviting, attractive ceramic entry. The Kitchen has a comfortable eating area, large cooking area, and lots of counter space. All appliances stay, including a new Bosch stainless steel, 5 burner cook top and hood. A warm, wood burning fireplace in the Family room is surrounded by custom mantle and cabinetry. French doors open into a tasteful Living room with large windows and natural light. The Dining room includes a large bay window. Upstairs there is a spacious, captivating, newly updated Master bedroom and Bath that includes fresh paint, new carpeting, shower, and vanity with granite counter. All secondary bedrooms are freshly painted with ceiling fans. 1st floor Laundry room includes pantry, closet, laundry tub, and high end washer/dryer. Popular Freeman/Washington Schools. Full basement. Convenient area!
Property Specifics
| Single Family | |
| — | |
| Traditional | |
| 1979 | |
| Full | |
| — | |
| No | |
| 0.3 |
| Kane | |
| Cherry Hill | |
| 0 / Not Applicable | |
| None | |
| Public | |
| Public Sewer | |
| 09177720 | |
| 1424278021 |
Nearby Schools
| NAME: | DISTRICT: | DISTANCE: | |
|---|---|---|---|
|
Grade School
Freeman Elementary School |
129 | — | |
|
Middle School
Washington Middle School |
129 | Not in DB | |
|
High School
West Aurora High School |
129 | Not in DB | |
Property History
| DATE: | EVENT: | PRICE: | SOURCE: |
|---|---|---|---|
| 6 Jun, 2016 | Sold | $253,500 | MRED MLS |
| 18 Apr, 2016 | Under contract | $259,900 | MRED MLS |
| 29 Mar, 2016 | Listed for sale | $259,900 | MRED MLS |
Room Specifics
Total Bedrooms: 4
Bedrooms Above Ground: 4
Bedrooms Below Ground: 0
Dimensions: —
Floor Type: Carpet
Dimensions: —
Floor Type: Carpet
Dimensions: —
Floor Type: Carpet
Full Bathrooms: 3
Bathroom Amenities: —
Bathroom in Basement: 0
Rooms: Eating Area
Basement Description: Partially Finished
Other Specifics
| 2 | |
| — | |
| Concrete | |
| Deck, Above Ground Pool | |
| Fenced Yard | |
| 13,068 | |
| — | |
| Full | |
| — | |
| Double Oven, Microwave, Dishwasher, Refrigerator, Washer, Dryer, Disposal | |
| Not in DB | |
| — | |
| — | |
| — | |
| Wood Burning, Gas Starter |
Tax History
| Year | Property Taxes |
|---|---|
| 2016 | $7,463 |
Contact Agent
Nearby Similar Homes
Nearby Sold Comparables
Contact Agent
Listing Provided By
RE/MAX TOWN & COUNTRY









