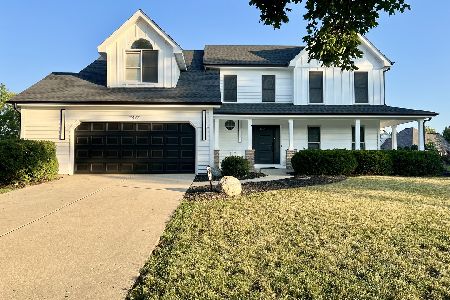2440 Amy Lane, Aurora, Illinois 60506
$350,000
|
Sold
|
|
| Status: | Closed |
| Sqft: | 2,305 |
| Cost/Sqft: | $143 |
| Beds: | 4 |
| Baths: | 3 |
| Year Built: | 1989 |
| Property Taxes: | $8,412 |
| Days On Market: | 1685 |
| Lot Size: | 0,29 |
Description
Don't miss out on this well maintained and beautifully updated home. From the moment you enter the front door you will be impressed by this one owner home. There are solid wood doors, upgraded hardware, Marvin windows and exterior doors and gleaming hardwood floors. Formal living and dining room. Spacious kitchen with 42" upper cabinets, center island and breakfast area. Family room with wood burning fireplace and gas starter. Off of the family room is the 3 season screened porch with cableTV hookup. From here you can enjoy the professionally landscaped yard with rolling colors of flowers and shrubs throughout the growing season. There is a large back yard patio area with a gas hookup and storage shed for your garden equipment. Master Bedroom Suite including a very spacious California Closet plus a master bath with dual sinks and heated tile floor, . Many upgrades and replacements over the last few years including a built-in desk, California closets, furnace and a/c with programmable thermostat, water heater, window well covers, outside faucet, attic fan, sump pump and garage door springs and upgraded insulated garage door. See the complete list with dates in the Additional Information. Great access to the Gilman Nature Trail, shopping and toll way access.
Property Specifics
| Single Family | |
| — | |
| Traditional | |
| 1989 | |
| Partial | |
| — | |
| No | |
| 0.29 |
| Kane | |
| Cherry Hill | |
| 0 / Not Applicable | |
| None | |
| Public | |
| Public Sewer, Sewer-Storm | |
| 11077243 | |
| 1424280005 |
Property History
| DATE: | EVENT: | PRICE: | SOURCE: |
|---|---|---|---|
| 11 Jun, 2021 | Sold | $350,000 | MRED MLS |
| 8 May, 2021 | Under contract | $329,000 | MRED MLS |
| 5 May, 2021 | Listed for sale | $329,000 | MRED MLS |
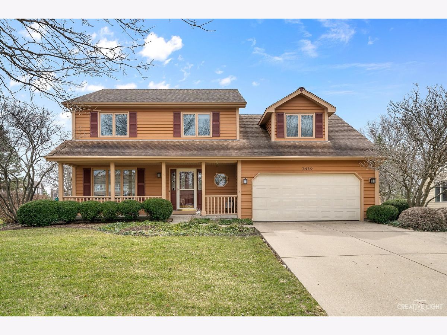
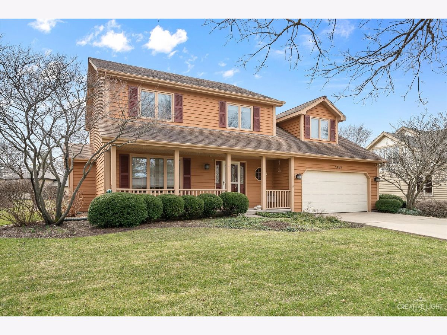
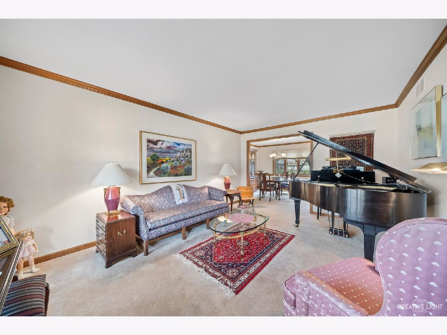
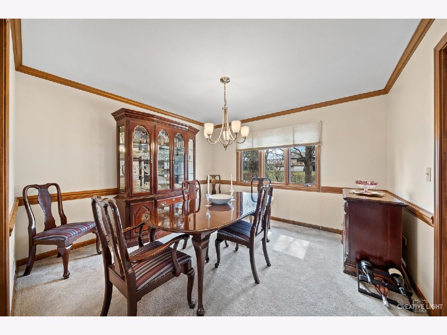
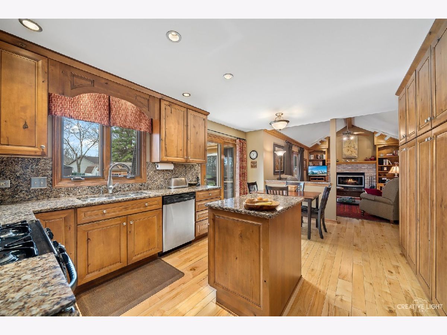
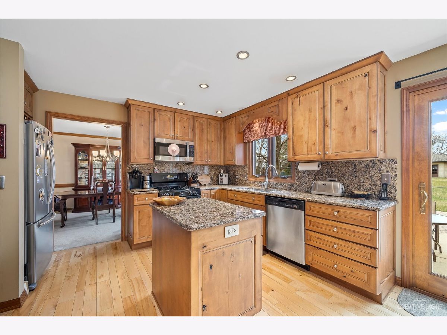
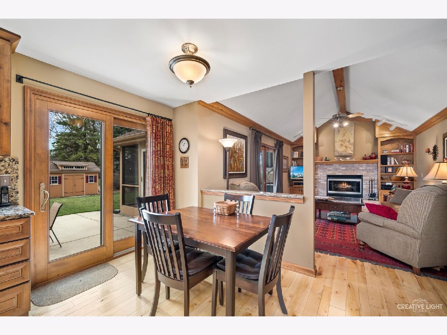
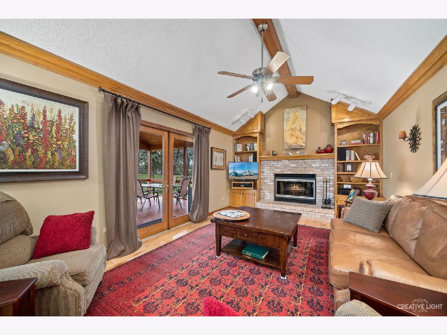
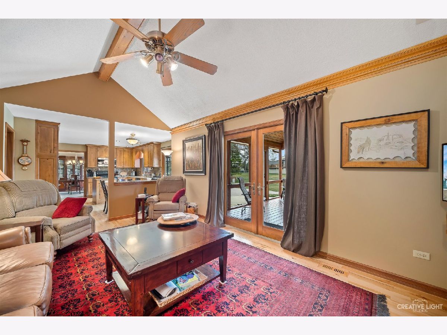
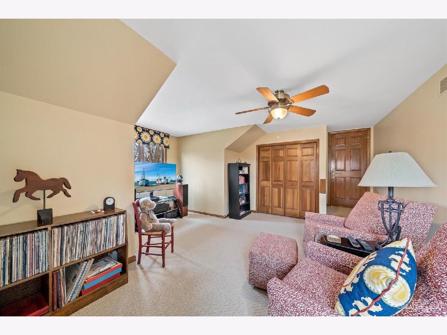
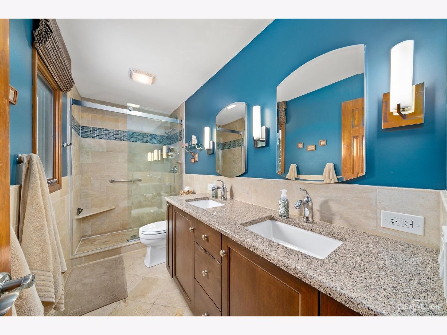
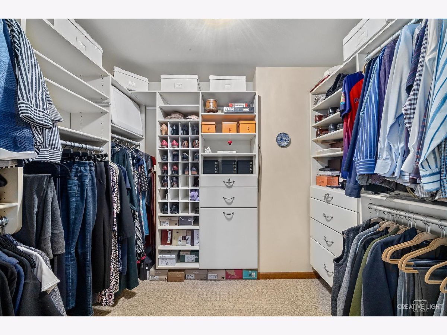
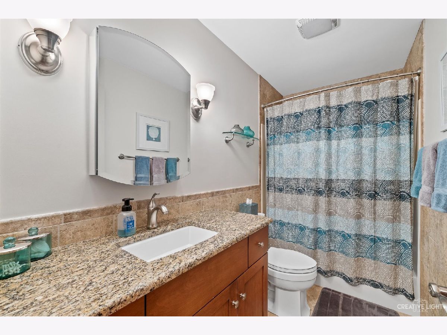
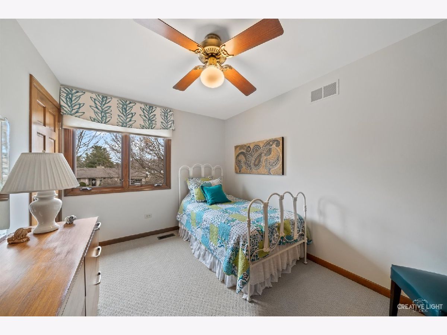
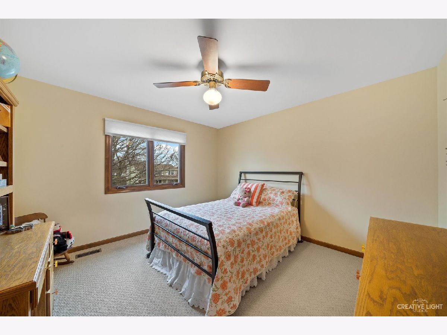
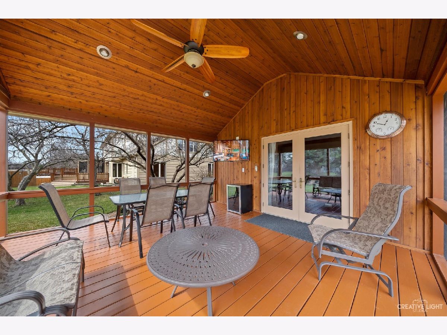
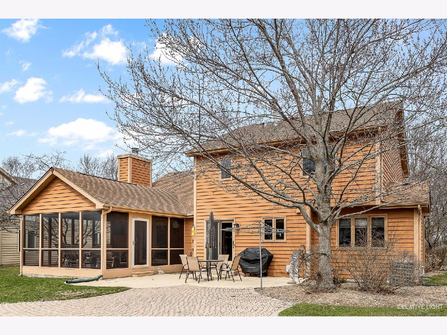
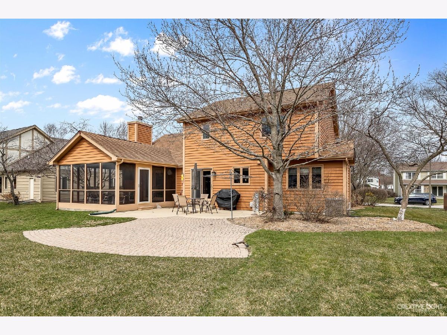
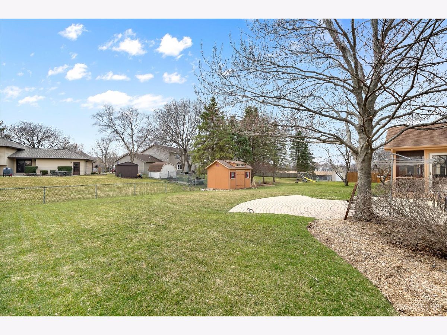
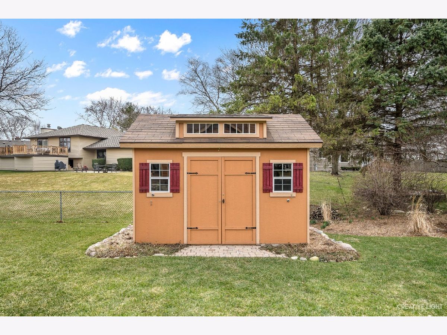
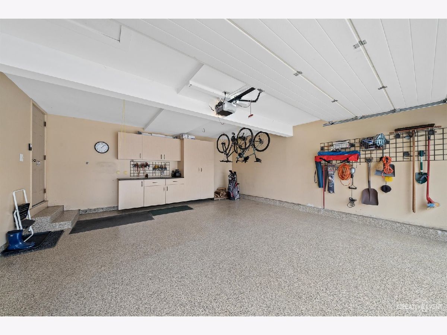
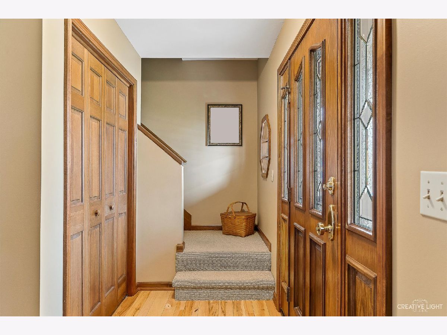
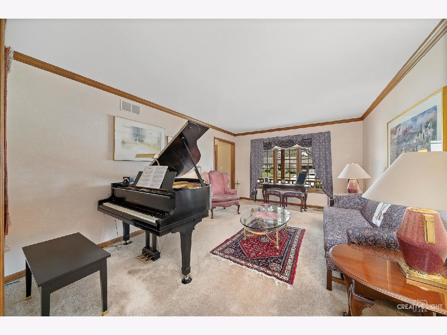
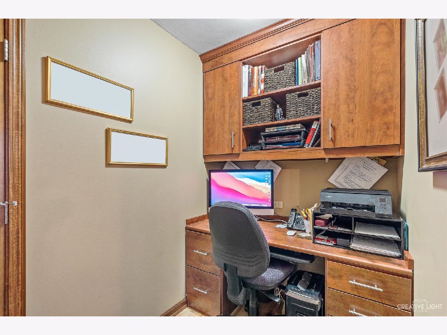
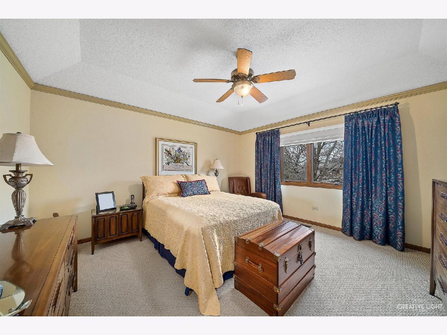
Room Specifics
Total Bedrooms: 4
Bedrooms Above Ground: 4
Bedrooms Below Ground: 0
Dimensions: —
Floor Type: Carpet
Dimensions: —
Floor Type: Carpet
Dimensions: —
Floor Type: Carpet
Full Bathrooms: 3
Bathroom Amenities: —
Bathroom in Basement: 0
Rooms: Screened Porch
Basement Description: Partially Finished,Egress Window,Concrete (Basement),Storage Space
Other Specifics
| 2 | |
| Concrete Perimeter | |
| Concrete | |
| Patio, Porch, Porch Screened | |
| Landscaped,Level,Sidewalks,Streetlights | |
| 90X137 | |
| Unfinished | |
| Full | |
| Vaulted/Cathedral Ceilings, Hardwood Floors, Heated Floors, Built-in Features, Walk-In Closet(s) | |
| Range, Microwave, Refrigerator, Washer, Dryer, Disposal | |
| Not in DB | |
| Park, Curbs, Sidewalks, Street Lights, Street Paved | |
| — | |
| — | |
| Wood Burning, Gas Starter |
Tax History
| Year | Property Taxes |
|---|---|
| 2021 | $8,412 |
Contact Agent
Nearby Similar Homes
Nearby Sold Comparables
Contact Agent
Listing Provided By
Charles B. Doss & Co.




