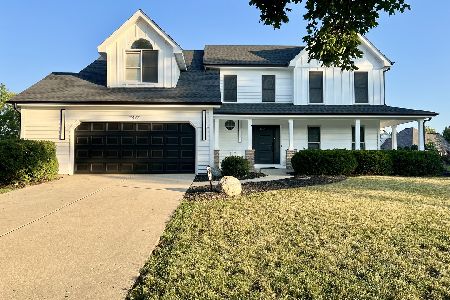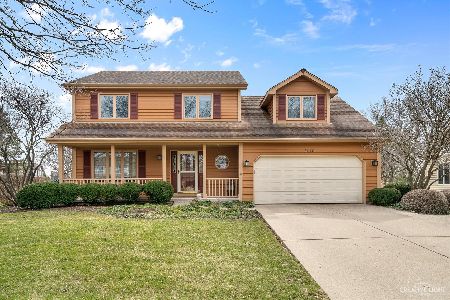2425 Amy Lane, Aurora, Illinois 60506
$257,000
|
Sold
|
|
| Status: | Closed |
| Sqft: | 1,900 |
| Cost/Sqft: | $137 |
| Beds: | 4 |
| Baths: | 3 |
| Year Built: | 1987 |
| Property Taxes: | $6,801 |
| Days On Market: | 2429 |
| Lot Size: | 0,30 |
Description
Move right into this lovely home with many updates~Attractive leaded glass entryway~Beautiful hardwood floors and crown molding~Updated kitchen features granite counters, stainless steel appliances, recessed lighting, pantry & plenty of cabinets~Beveled glass sliding glass door off eating area leads to huge, party-sized deck overlooking the large, fully fenced yard with shed~Family room off kitchen has bayed windows & fireplace~Master bedroom suite offers an entire wall of closets with organizers plus newly updated private bath with a dual, raised height vanity, granite counter and remodeled walk-in shower~All bedrooms have ceiling fans~Additional rooms in basement plus plenty of storage space~Attached 2 car garage with service door to the yard~Home has a maintenance free exterior and sits on nearly 1/3 acre~Beautifully landscaped with lots of perennials~Walking distance to Cherry Hill Park/Playground~Just minutes to I88~No association fee!
Property Specifics
| Single Family | |
| — | |
| — | |
| 1987 | |
| Full | |
| — | |
| No | |
| 0.3 |
| Kane | |
| Cherry Hill | |
| 0 / Not Applicable | |
| None | |
| Public | |
| Public Sewer | |
| 10335614 | |
| 1424278022 |
Nearby Schools
| NAME: | DISTRICT: | DISTANCE: | |
|---|---|---|---|
|
Grade School
Freeman Elementary School |
129 | — | |
|
Middle School
Washington Middle School |
129 | Not in DB | |
|
High School
West Aurora High School |
129 | Not in DB | |
Property History
| DATE: | EVENT: | PRICE: | SOURCE: |
|---|---|---|---|
| 13 Jan, 2017 | Sold | $235,000 | MRED MLS |
| 29 Nov, 2016 | Under contract | $245,000 | MRED MLS |
| 17 Nov, 2016 | Listed for sale | $245,000 | MRED MLS |
| 13 Jun, 2019 | Sold | $257,000 | MRED MLS |
| 29 Apr, 2019 | Under contract | $259,900 | MRED MLS |
| 23 Apr, 2019 | Listed for sale | $259,900 | MRED MLS |
Room Specifics
Total Bedrooms: 4
Bedrooms Above Ground: 4
Bedrooms Below Ground: 0
Dimensions: —
Floor Type: Carpet
Dimensions: —
Floor Type: Carpet
Dimensions: —
Floor Type: Carpet
Full Bathrooms: 3
Bathroom Amenities: Double Sink
Bathroom in Basement: 0
Rooms: Den,Recreation Room,Storage,Deck
Basement Description: Partially Finished
Other Specifics
| 2 | |
| — | |
| Concrete | |
| Deck | |
| Fenced Yard | |
| 143X92X145X89 | |
| — | |
| Full | |
| Hardwood Floors | |
| Range, Microwave, Dishwasher, Refrigerator, Disposal, Stainless Steel Appliance(s) | |
| Not in DB | |
| Sidewalks | |
| — | |
| — | |
| Wood Burning, Gas Starter |
Tax History
| Year | Property Taxes |
|---|---|
| 2017 | $6,595 |
| 2019 | $6,801 |
Contact Agent
Nearby Similar Homes
Nearby Sold Comparables
Contact Agent
Listing Provided By
RE/MAX Professionals Select










