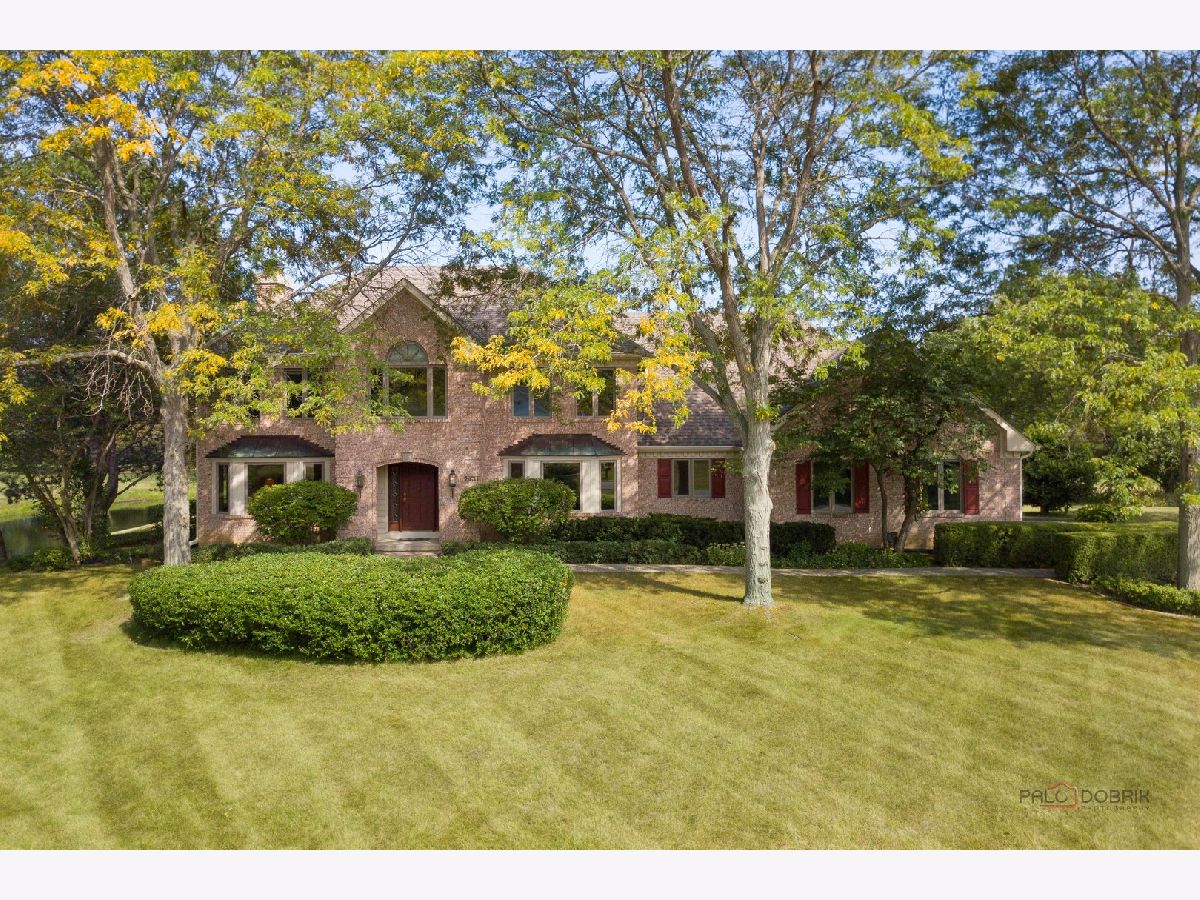2431 Steeple Chase Circle, Libertyville, Illinois 60048
$780,000
|
Sold
|
|
| Status: | Closed |
| Sqft: | 3,036 |
| Cost/Sqft: | $267 |
| Beds: | 4 |
| Baths: | 3 |
| Year Built: | 1989 |
| Property Taxes: | $19,533 |
| Days On Market: | 543 |
| Lot Size: | 1,01 |
Description
Welcome to this charming 4-bedroom, 2.1-bath home with stunning views of two picturesque ponds. As you enter, you're greeted by a spacious foyer that leads to a bright living room with a beautiful pond view. The cozy family room, complete with a fireplace and wet bar, is perfect for relaxing. The spacious kitchen features an island with a breakfast bar, abundant cabinetry, and an eating area with exterior access to the deck. A bright and separate dining room, office, laundry room, and half bath complete the main level. Retreat to the master bedroom, which offers a walk-in closet and an ensuite bathroom with a whirlpool tub and separate shower. Three roomy bedrooms, a full bath, and a large, unfinished attic complete the second level. The basement is also unfinished, providing ample storage space or potential for future customization. The backyard is a true oasis, featuring a deck with serene views of both ponds. Located just minutes from shopping centers, restaurants, and Independence Grove, this home offers both tranquility and convenience.
Property Specifics
| Single Family | |
| — | |
| — | |
| 1989 | |
| — | |
| — | |
| Yes | |
| 1.01 |
| Lake | |
| Huntington Lakes | |
| 500 / Annual | |
| — | |
| — | |
| — | |
| 12151603 | |
| 11033030070000 |
Nearby Schools
| NAME: | DISTRICT: | DISTANCE: | |
|---|---|---|---|
|
Grade School
Oak Grove Elementary School |
68 | — | |
|
Middle School
Oak Grove Elementary School |
68 | Not in DB | |
|
High School
Libertyville High School |
128 | Not in DB | |
Property History
| DATE: | EVENT: | PRICE: | SOURCE: |
|---|---|---|---|
| 7 Oct, 2024 | Sold | $780,000 | MRED MLS |
| 3 Sep, 2024 | Under contract | $810,000 | MRED MLS |
| 30 Aug, 2024 | Listed for sale | $810,000 | MRED MLS |






































Room Specifics
Total Bedrooms: 4
Bedrooms Above Ground: 4
Bedrooms Below Ground: 0
Dimensions: —
Floor Type: —
Dimensions: —
Floor Type: —
Dimensions: —
Floor Type: —
Full Bathrooms: 3
Bathroom Amenities: Separate Shower,Double Sink,Soaking Tub
Bathroom in Basement: 0
Rooms: —
Basement Description: Unfinished,Bathroom Rough-In
Other Specifics
| 3 | |
| — | |
| Asphalt | |
| — | |
| — | |
| 44152 | |
| Unfinished | |
| — | |
| — | |
| — | |
| Not in DB | |
| — | |
| — | |
| — | |
| — |
Tax History
| Year | Property Taxes |
|---|---|
| 2024 | $19,533 |
Contact Agent
Nearby Similar Homes
Nearby Sold Comparables
Contact Agent
Listing Provided By
RE/MAX Top Performers









