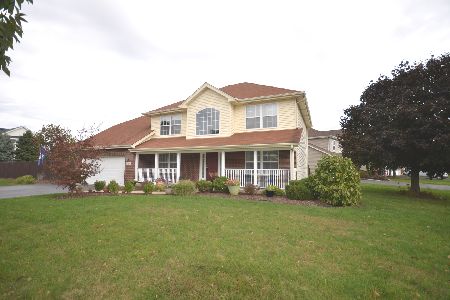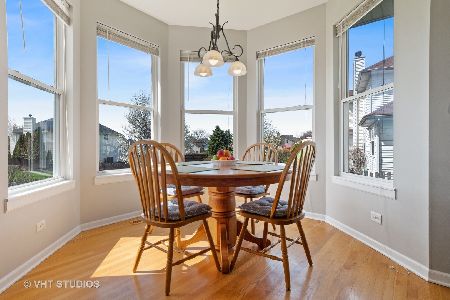24248 Lavergne Street, Plainfield, Illinois 60585
$336,000
|
Sold
|
|
| Status: | Closed |
| Sqft: | 3,032 |
| Cost/Sqft: | $114 |
| Beds: | 4 |
| Baths: | 3 |
| Year Built: | 2002 |
| Property Taxes: | $9,372 |
| Days On Market: | 2520 |
| Lot Size: | 0,28 |
Description
A beautiful 3000+sq ft. bronk estates home is ready and priced perfectly for you!! Walk up to the beautiful brick front elevation, a three car garage and professionally landscaped premium sized lot. Open the front door to gleaming hardwood floors and an open floor plan. Family time will be a treat in the HUGE kitchen complete with loads of custom cabinetry and a chef's oven. Entertain in the two story open family room providing tons of room. The second floor consists of three over sized bedrooms with tons of natural light and then a gorgeous master bedroom with two walk in closets and a wonderful master bath with separate shower and over sized tub. The full unfinished basement is awaiting your ideas for the perfect recreation area. Have guests over on the large paver patio in back complete with a built in firepit. Shopping, restaurants, and highways are all mins away. This home is in sought after Plainfield North schools!!! Enjoy!!
Property Specifics
| Single Family | |
| — | |
| Georgian | |
| 2002 | |
| Full | |
| — | |
| No | |
| 0.28 |
| Will | |
| Bronk Estates | |
| 250 / Annual | |
| None | |
| Public | |
| Sewer-Storm | |
| 10279628 | |
| 0701334330100000 |
Nearby Schools
| NAME: | DISTRICT: | DISTANCE: | |
|---|---|---|---|
|
Grade School
Eagle Pointe Elementary School |
202 | — | |
|
Middle School
Heritage Grove Middle School |
202 | Not in DB | |
|
High School
Plainfield North High School |
202 | Not in DB | |
Property History
| DATE: | EVENT: | PRICE: | SOURCE: |
|---|---|---|---|
| 8 Apr, 2019 | Sold | $336,000 | MRED MLS |
| 24 Feb, 2019 | Under contract | $345,000 | MRED MLS |
| 22 Feb, 2019 | Listed for sale | $345,000 | MRED MLS |
| 2 Aug, 2021 | Sold | $400,000 | MRED MLS |
| 24 Jun, 2021 | Under contract | $399,999 | MRED MLS |
| 8 Jun, 2021 | Listed for sale | $399,999 | MRED MLS |
Room Specifics
Total Bedrooms: 4
Bedrooms Above Ground: 4
Bedrooms Below Ground: 0
Dimensions: —
Floor Type: Carpet
Dimensions: —
Floor Type: Carpet
Dimensions: —
Floor Type: Carpet
Full Bathrooms: 3
Bathroom Amenities: Separate Shower,Double Sink
Bathroom in Basement: 0
Rooms: No additional rooms
Basement Description: Unfinished
Other Specifics
| 3 | |
| Concrete Perimeter | |
| Asphalt | |
| Brick Paver Patio | |
| Landscaped | |
| 62X147X71X139 | |
| Unfinished | |
| Full | |
| Vaulted/Cathedral Ceilings, Hardwood Floors, First Floor Laundry | |
| Range, Microwave, Dishwasher, Refrigerator, Washer, Dryer, Disposal, Stainless Steel Appliance(s), Range Hood | |
| Not in DB | |
| Sidewalks, Street Lights, Street Paved | |
| — | |
| — | |
| Wood Burning, Gas Log, Gas Starter |
Tax History
| Year | Property Taxes |
|---|---|
| 2019 | $9,372 |
| 2021 | $9,684 |
Contact Agent
Nearby Similar Homes
Nearby Sold Comparables
Contact Agent
Listing Provided By
Baird & Warner











