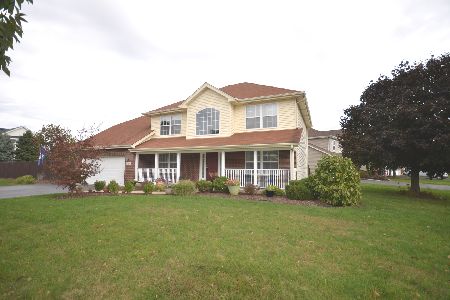24249 Norwood Drive, Plainfield, Illinois 60585
$420,000
|
Sold
|
|
| Status: | Closed |
| Sqft: | 2,486 |
| Cost/Sqft: | $161 |
| Beds: | 4 |
| Baths: | 4 |
| Year Built: | 2002 |
| Property Taxes: | $8,718 |
| Days On Market: | 1731 |
| Lot Size: | 0,26 |
Description
Welcome to perfection! Professional landscaping and a serene front porch greet you right at the front. So many 'NEW's' in this home make it absolutely move-in ready! As you enter the welcoming foyer, architectural details abound! White trim, crown molding, double staircase, rounded doorways-the list goes on. Gleaming hardwood floors greet you at the front and NEW carpet graces the more formal living room and dining room! There is a ton of natural light from the stunning bay window at the front. The kitchen features NEW Stainless-Steel appliances, white cabinets, NEW granite counters, a NEW sink, plenty of cabinets and counter space, and a pantry! The large family room is the perfect place to unwind at the end of the day. The main floor fourth bedroom is currently being used as an office. Take the back staircase up to a spacious hall area and the other three spacious bedrooms. The master bedroom has stunning windows and an amazing view of the fenced-in yard. The master bath has a separate shower, double bowl sink, and soaking tub. The two additional upstairs bedrooms offer great space, great light, and great closets. The laundry is conveniently located on the second level. The enormous, finished basement offers space for everyone! There is a TV area, Recreational area, Reading area, powder room, and spacious storage room. The fenced-in yard with a stunning paver brick patio makes outdoor entertaining effortless! This home is serviced by District 202 schools. It's located near great restaurants and ample shopping
Property Specifics
| Single Family | |
| — | |
| Traditional | |
| 2002 | |
| Full | |
| — | |
| No | |
| 0.26 |
| Will | |
| Bronk Estates | |
| 250 / Annual | |
| Insurance | |
| Lake Michigan,Public | |
| Public Sewer, Sewer-Storm | |
| 11060728 | |
| 0701334330030000 |
Nearby Schools
| NAME: | DISTRICT: | DISTANCE: | |
|---|---|---|---|
|
Grade School
Eagle Pointe Elementary School |
202 | — | |
|
Middle School
Heritage Grove Middle School |
202 | Not in DB | |
|
High School
Plainfield North High School |
202 | Not in DB | |
Property History
| DATE: | EVENT: | PRICE: | SOURCE: |
|---|---|---|---|
| 1 Jul, 2008 | Sold | $321,500 | MRED MLS |
| 10 May, 2008 | Under contract | $344,900 | MRED MLS |
| — | Last price change | $349,900 | MRED MLS |
| 2 Jan, 2008 | Listed for sale | $349,900 | MRED MLS |
| 1 Jul, 2021 | Sold | $420,000 | MRED MLS |
| 24 Apr, 2021 | Under contract | $400,000 | MRED MLS |
| 21 Apr, 2021 | Listed for sale | $400,000 | MRED MLS |
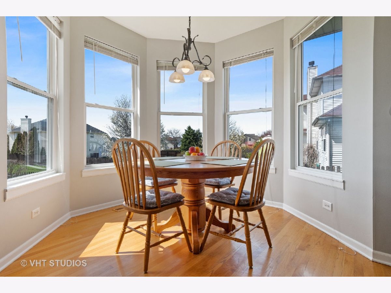
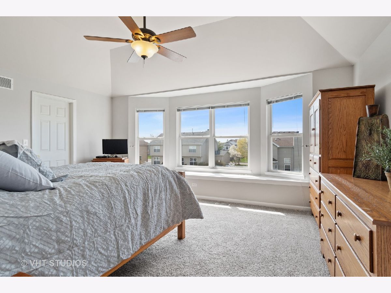
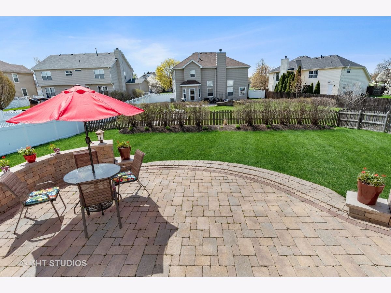
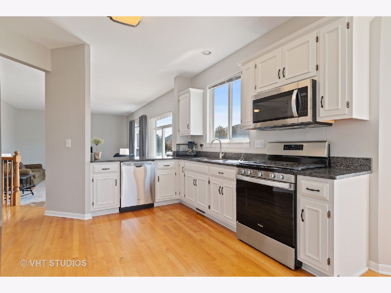
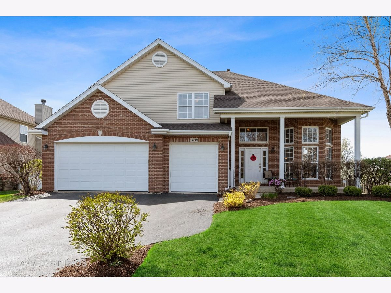
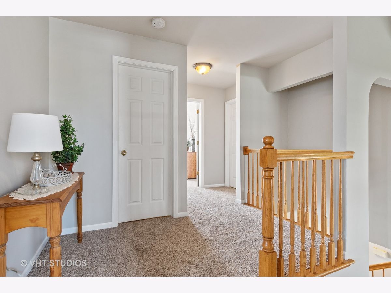
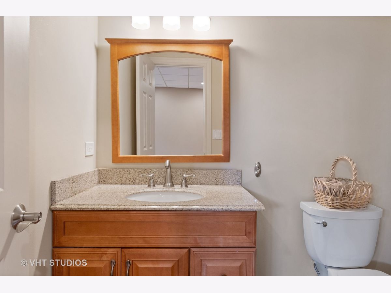
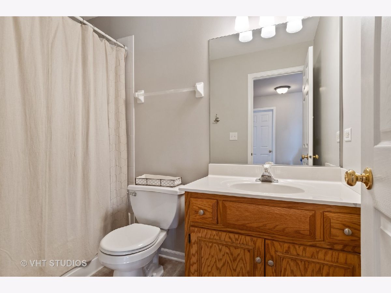
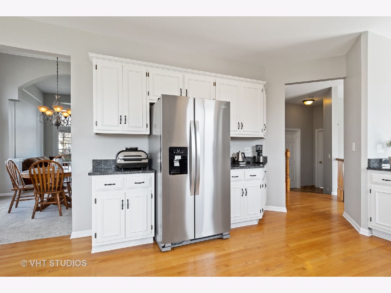
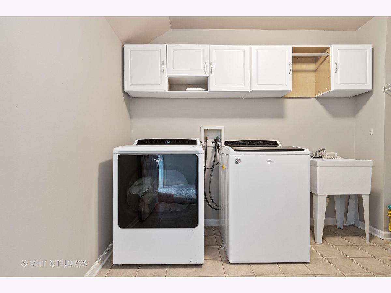
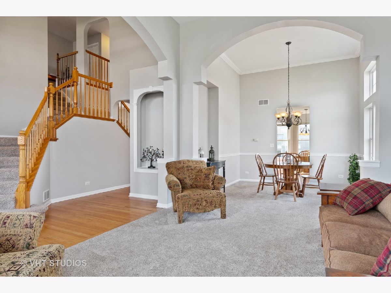
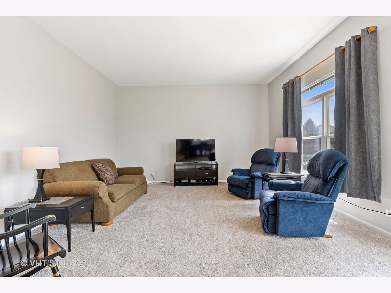
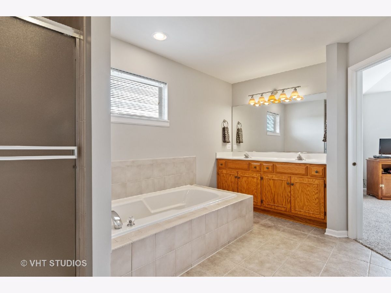
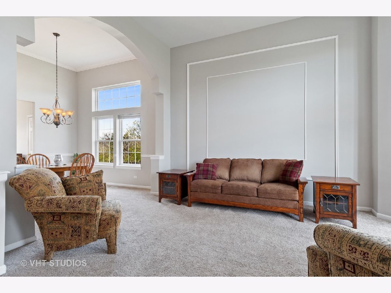
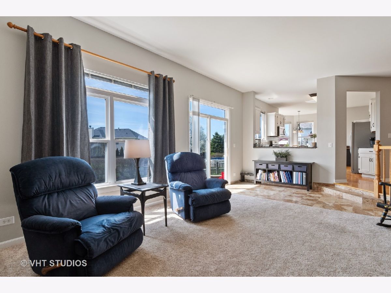
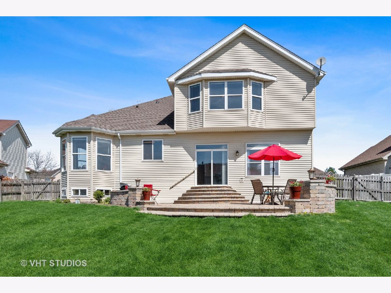
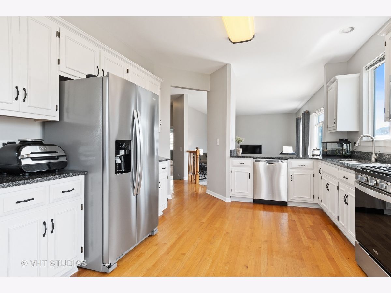
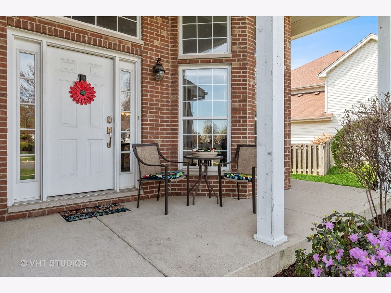
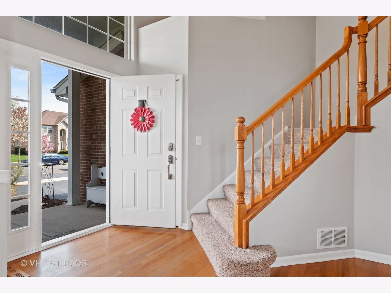
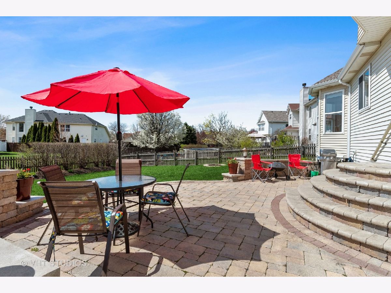
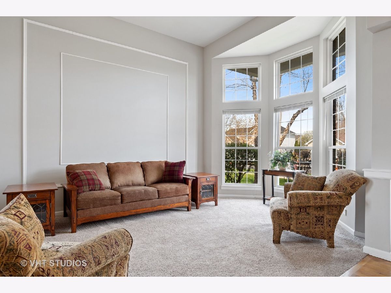
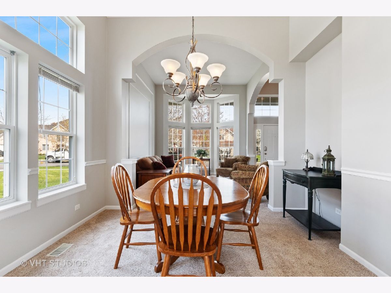
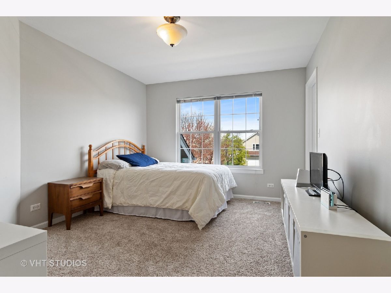
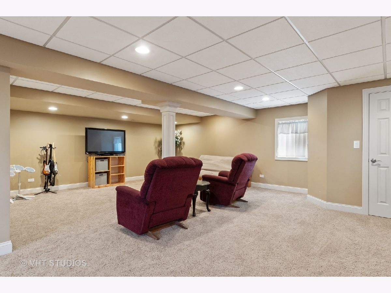
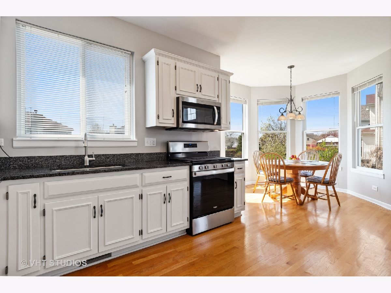
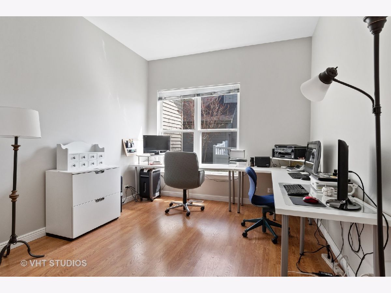
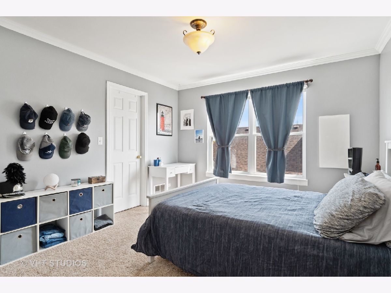
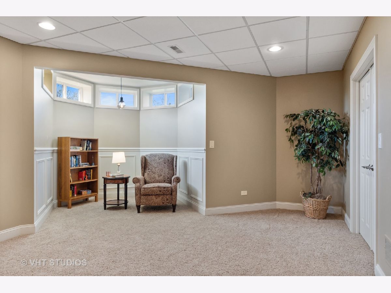
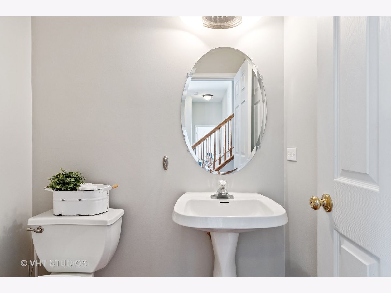
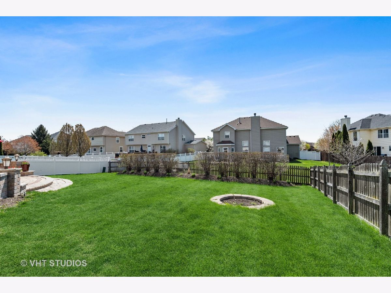
Room Specifics
Total Bedrooms: 4
Bedrooms Above Ground: 4
Bedrooms Below Ground: 0
Dimensions: —
Floor Type: Carpet
Dimensions: —
Floor Type: Carpet
Dimensions: —
Floor Type: Carpet
Full Bathrooms: 4
Bathroom Amenities: Separate Shower,Double Sink,Soaking Tub
Bathroom in Basement: 1
Rooms: No additional rooms
Basement Description: Finished,Rec/Family Area
Other Specifics
| 3 | |
| Concrete Perimeter | |
| Asphalt | |
| Patio, Porch, Brick Paver Patio, Storms/Screens | |
| Fenced Yard,Landscaped | |
| 83 X 140 X71 X 140 | |
| Unfinished | |
| Full | |
| Hardwood Floors, First Floor Bedroom, Second Floor Laundry, Walk-In Closet(s), Ceiling - 9 Foot, Some Window Treatmnt, Drapes/Blinds, Granite Counters, Some Wall-To-Wall Cp | |
| Range, Microwave, Dishwasher, Refrigerator, Washer, Dryer, Disposal, Stainless Steel Appliance(s), Gas Cooktop, Gas Oven | |
| Not in DB | |
| Park, Curbs, Sidewalks, Street Lights, Street Paved | |
| — | |
| — | |
| — |
Tax History
| Year | Property Taxes |
|---|---|
| 2008 | $6,888 |
| 2021 | $8,718 |
Contact Agent
Nearby Similar Homes
Nearby Sold Comparables
Contact Agent
Listing Provided By
Baird & Warner








