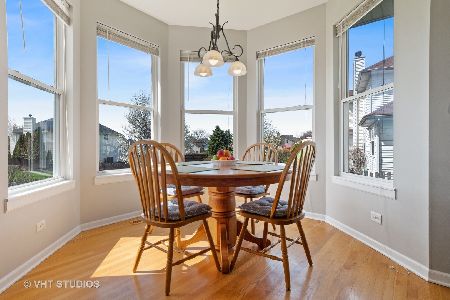24324 Golden Sunset Drive, Plainfield, Illinois 60585
$359,000
|
Sold
|
|
| Status: | Closed |
| Sqft: | 2,738 |
| Cost/Sqft: | $130 |
| Beds: | 4 |
| Baths: | 4 |
| Year Built: | 2002 |
| Property Taxes: | $8,452 |
| Days On Market: | 2667 |
| Lot Size: | 0,60 |
Description
This is a beautifully remodeled family home with an open floor plan. Basement is fully finished with recreation area plus 2 addl rooms and full bath. Located on a half an acre+, fully fenced in lot. Featuring a recently remodeled kitchen with new cabinetry, quartz counter tops, Viking commercial grade range, newer refrigerator and dishwasher. Newly refinished hardwood flooring on 1st floor. Newer paint. New carpeting entire 2nd floor. All bathrooms remodeled. Fin basement offers a large recreation area, 2 extra bedrooms, full bath, a large fin storage and huge laundry. Luxury master suite with sitting area, large walk in closet with organizers and private bath. Master bath with new double vanity, tile floor and separate shower and tub. 2 story family room with fireplace. LR & LRs. Office. Mudroom. Large backyard all fenced in with a huge paver patio and a separate fenced in doggy area. Wired for CAT 5e throughout. Intercom system. Plainfield North HS. Move in ready!
Property Specifics
| Single Family | |
| — | |
| — | |
| 2002 | |
| — | |
| — | |
| No | |
| 0.6 |
| Will | |
| Bronk Estates | |
| 285 / Annual | |
| — | |
| — | |
| — | |
| 10098244 | |
| 0701334330090000 |
Nearby Schools
| NAME: | DISTRICT: | DISTANCE: | |
|---|---|---|---|
|
Grade School
Eagle Pointe Elementary School |
202 | — | |
|
Middle School
Heritage Grove Middle School |
202 | Not in DB | |
|
High School
Plainfield North High School |
202 | Not in DB | |
Property History
| DATE: | EVENT: | PRICE: | SOURCE: |
|---|---|---|---|
| 31 Jan, 2019 | Sold | $359,000 | MRED MLS |
| 2 Dec, 2018 | Under contract | $357,000 | MRED MLS |
| — | Last price change | $369,500 | MRED MLS |
| 29 Sep, 2018 | Listed for sale | $372,500 | MRED MLS |
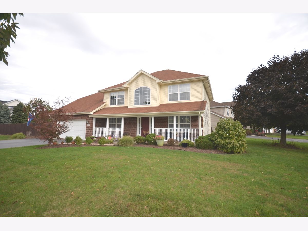
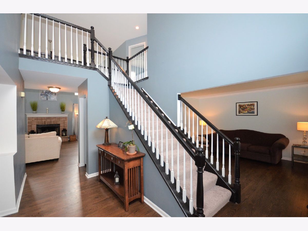
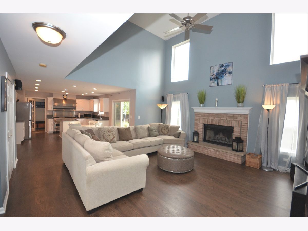
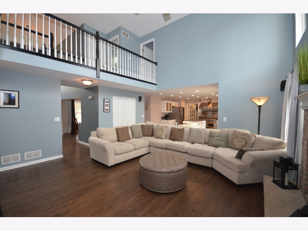
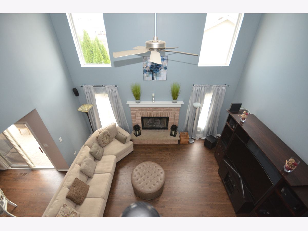
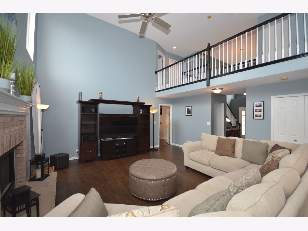
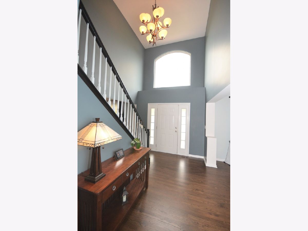
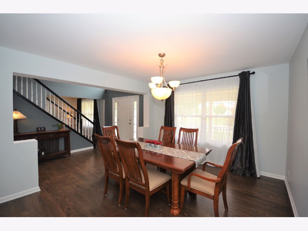
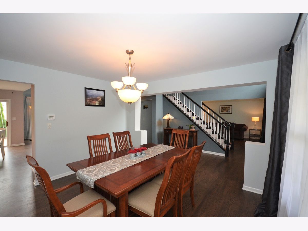
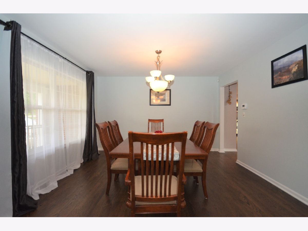
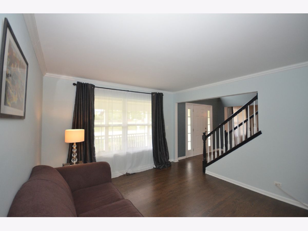
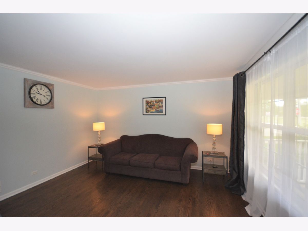
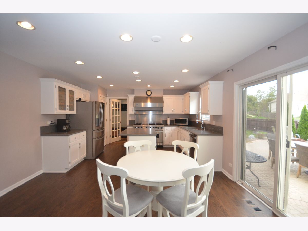
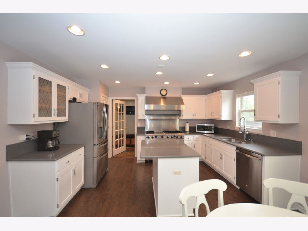
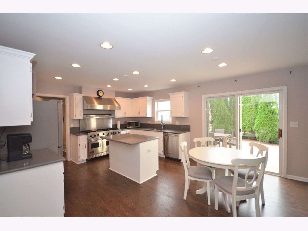
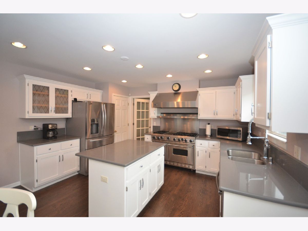
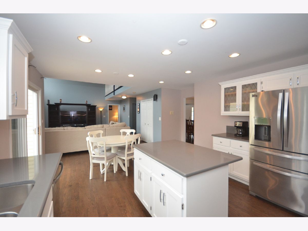
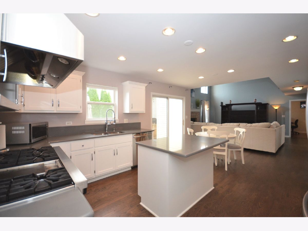
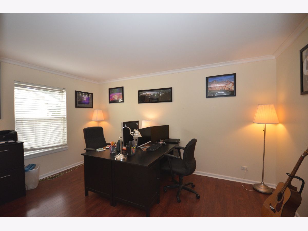
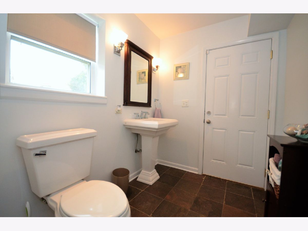
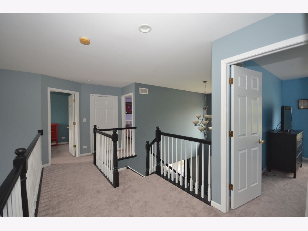
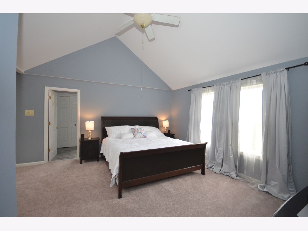
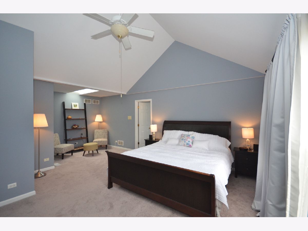
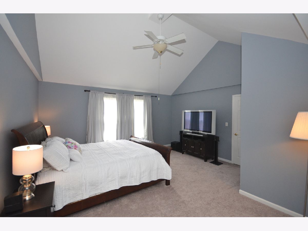
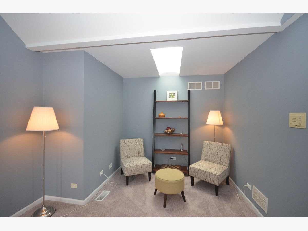
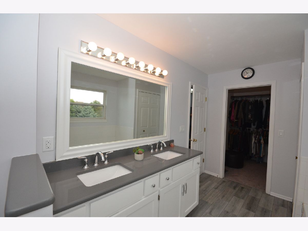
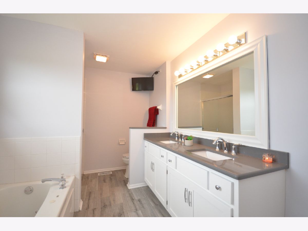
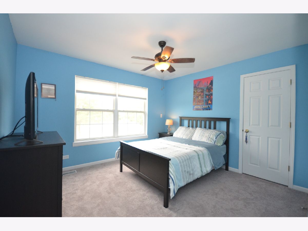
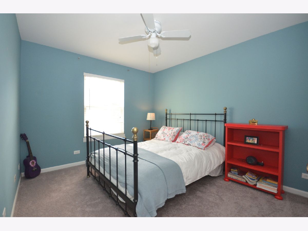
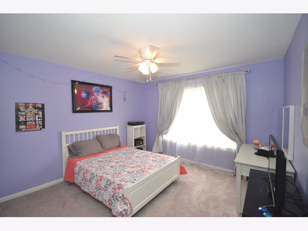
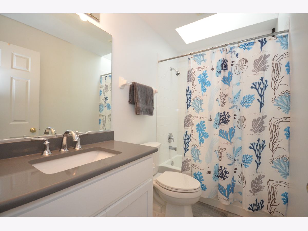
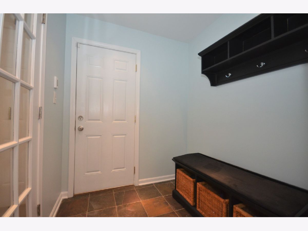
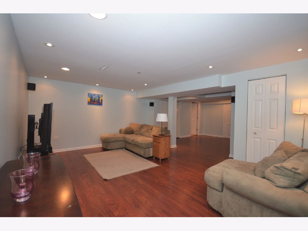
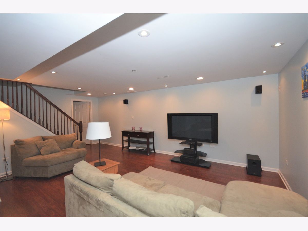
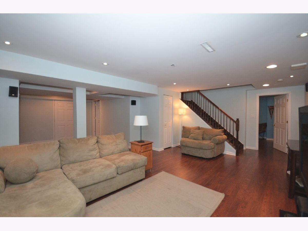
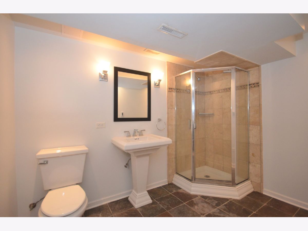
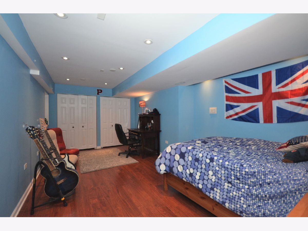
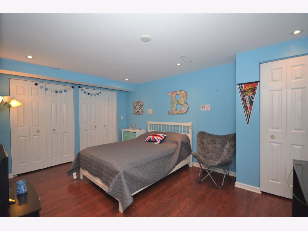
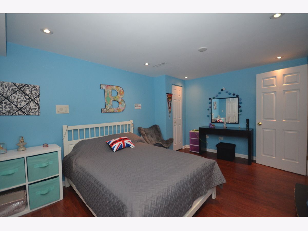
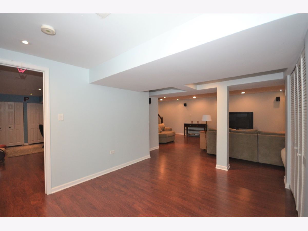
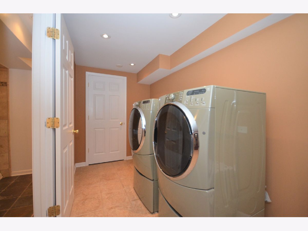
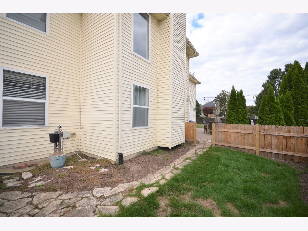
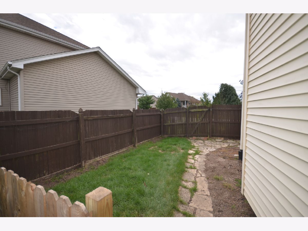
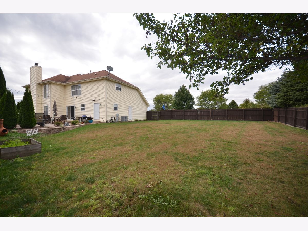
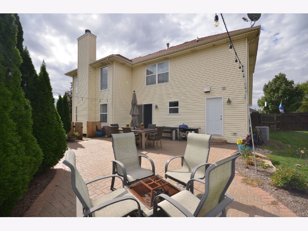
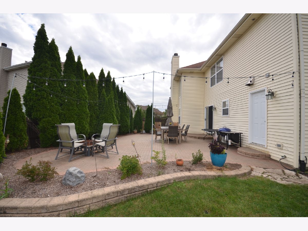
Room Specifics
Total Bedrooms: 6
Bedrooms Above Ground: 4
Bedrooms Below Ground: 2
Dimensions: —
Floor Type: —
Dimensions: —
Floor Type: —
Dimensions: —
Floor Type: —
Dimensions: —
Floor Type: —
Dimensions: —
Floor Type: —
Full Bathrooms: 4
Bathroom Amenities: Separate Shower,Double Sink
Bathroom in Basement: 1
Rooms: —
Basement Description: Finished
Other Specifics
| 2 | |
| — | |
| Asphalt | |
| — | |
| — | |
| 147X77X3614774 | |
| — | |
| — | |
| — | |
| — | |
| Not in DB | |
| — | |
| — | |
| — | |
| — |
Tax History
| Year | Property Taxes |
|---|---|
| 2019 | $8,452 |
Contact Agent
Nearby Similar Homes
Nearby Sold Comparables
Contact Agent
Listing Provided By
Keller Williams Infinity








