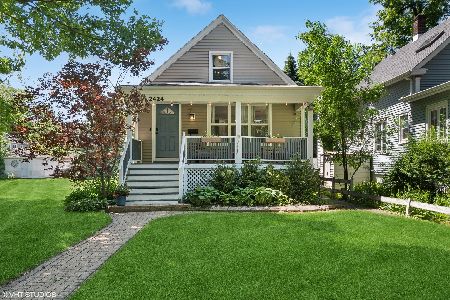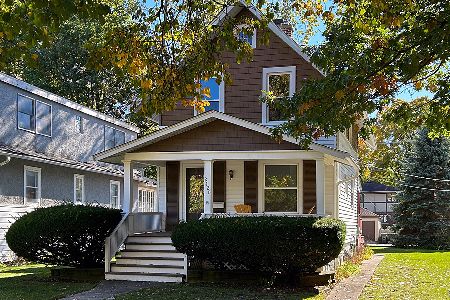2425 Noyes Street, Evanston, Illinois 60201
$953,000
|
Sold
|
|
| Status: | Closed |
| Sqft: | 3,000 |
| Cost/Sqft: | $308 |
| Beds: | 4 |
| Baths: | 4 |
| Year Built: | 1920 |
| Property Taxes: | $12,910 |
| Days On Market: | 1538 |
| Lot Size: | 0,00 |
Description
Now is your opportunity to live in one of Evanston's most desirable neighborhoods! This beautiful arts and crafts bungalow has been lovingly restored and expanded to fit your family's needs. Features of this 4 bed, 4 full bath home include refinished original oak hardwood floors, chef's kitchen with driftwood gray Amish custom cabinets, Thermador stove, quartz countertops, 6 ft island, primary suite with walk in closet plus two additional beds and full bath upstairs, finished basement with full bath, new paver patio, dual zoned heat and central a/c, large back yard, and newer two car garage. Walk to Lincolnwood Elementary, Haven Middle School, Central St. Metra, shops, restaurants, and parks. Wonderful home in picturesque neighborhood!
Property Specifics
| Single Family | |
| — | |
| — | |
| 1920 | |
| Full,Walkout | |
| — | |
| No | |
| — |
| Cook | |
| — | |
| 0 / Not Applicable | |
| None | |
| Lake Michigan,Public | |
| Public Sewer | |
| 11270923 | |
| 10123100120000 |
Nearby Schools
| NAME: | DISTRICT: | DISTANCE: | |
|---|---|---|---|
|
Grade School
Lincolnwood Elementary School |
65 | — | |
|
Middle School
Haven Middle School |
65 | Not in DB | |
|
High School
Evanston Twp High School |
202 | Not in DB | |
Property History
| DATE: | EVENT: | PRICE: | SOURCE: |
|---|---|---|---|
| 3 Apr, 2009 | Sold | $456,500 | MRED MLS |
| 19 Feb, 2009 | Under contract | $487,500 | MRED MLS |
| — | Last price change | $498,000 | MRED MLS |
| 19 Sep, 2008 | Listed for sale | $515,000 | MRED MLS |
| 4 Jan, 2022 | Sold | $953,000 | MRED MLS |
| 17 Nov, 2021 | Under contract | $925,000 | MRED MLS |
| 15 Nov, 2021 | Listed for sale | $925,000 | MRED MLS |
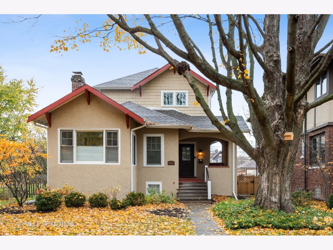
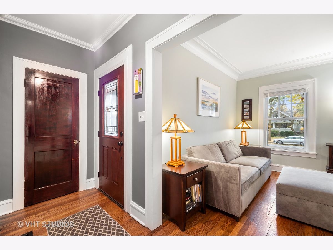
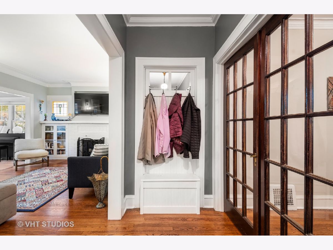
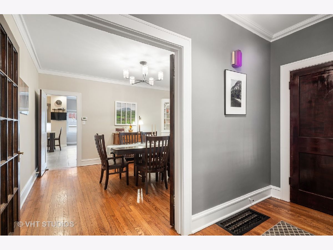
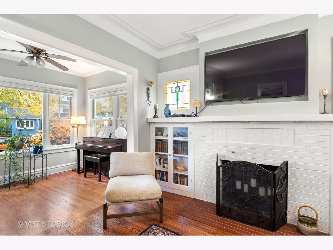
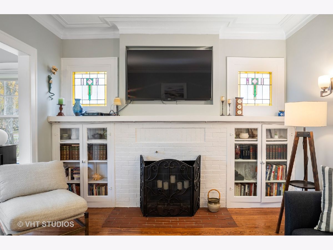
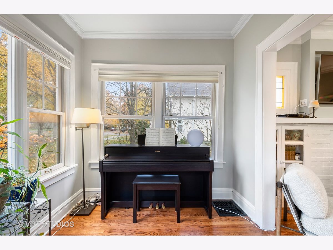
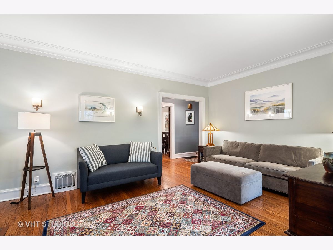
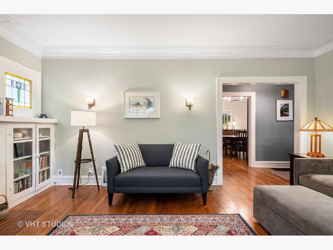
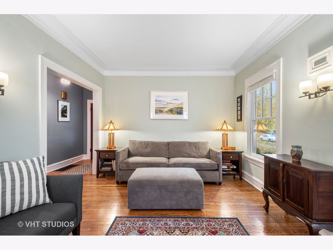
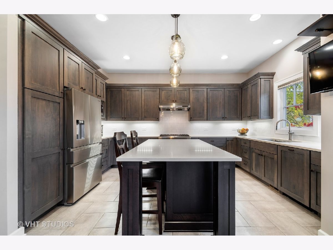
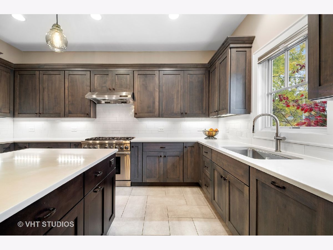
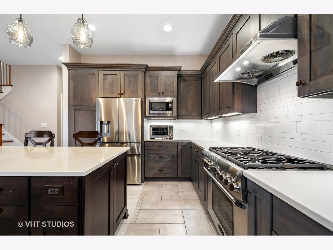
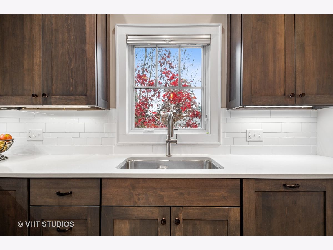
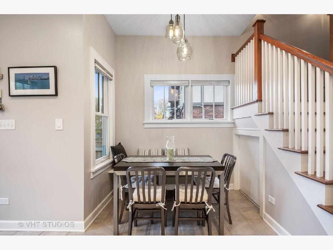
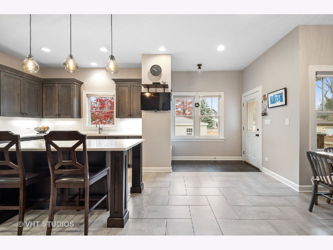
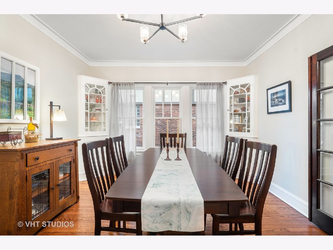
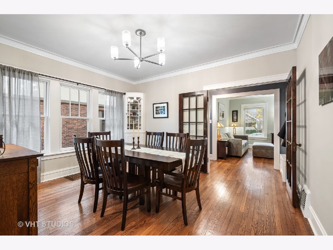
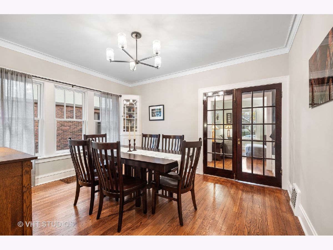
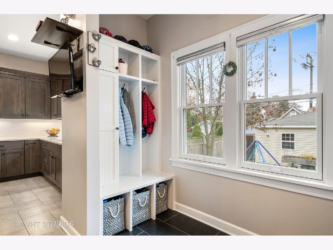
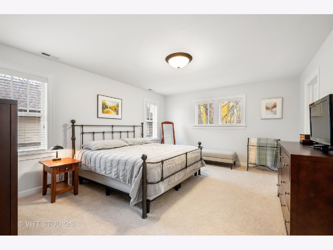
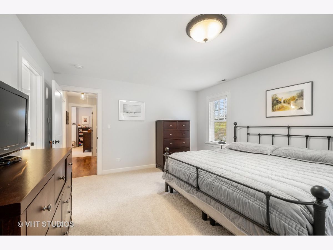
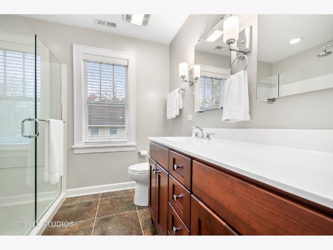
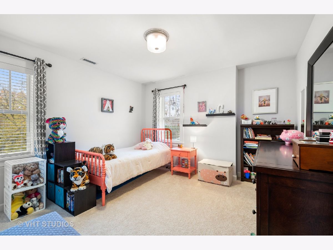
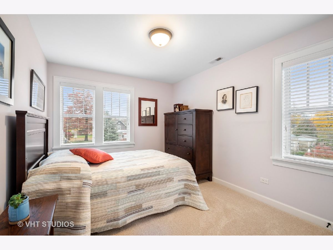
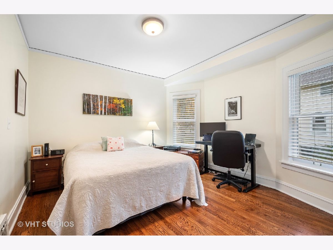
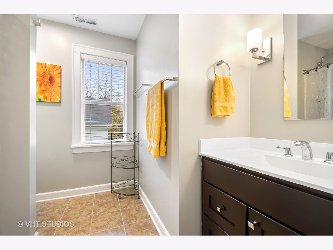
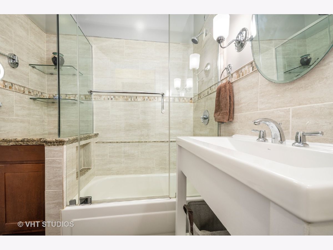
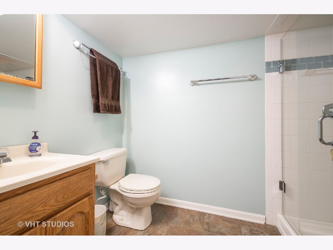
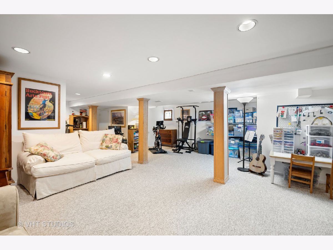
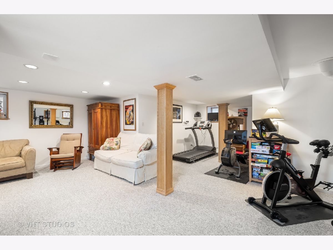
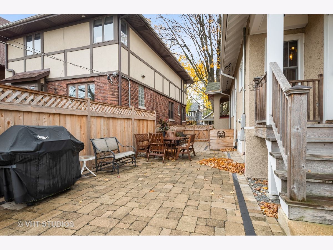
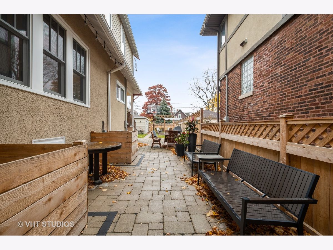
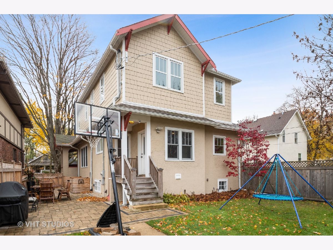
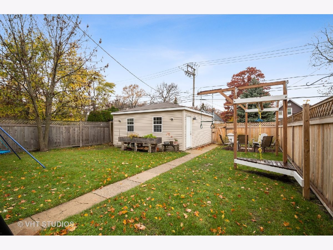
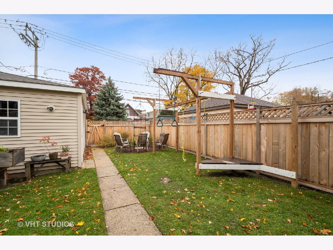
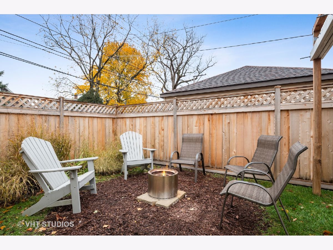
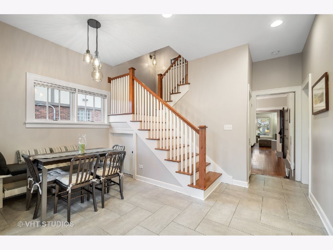
Room Specifics
Total Bedrooms: 4
Bedrooms Above Ground: 4
Bedrooms Below Ground: 0
Dimensions: —
Floor Type: Carpet
Dimensions: —
Floor Type: Carpet
Dimensions: —
Floor Type: Hardwood
Full Bathrooms: 4
Bathroom Amenities: —
Bathroom in Basement: 1
Rooms: Sun Room,Eating Area
Basement Description: Finished
Other Specifics
| 2 | |
| Concrete Perimeter | |
| Off Alley | |
| Patio | |
| Fenced Yard,Landscaped | |
| 40X150 | |
| Pull Down Stair,Unfinished | |
| Full | |
| — | |
| Range, Microwave, Dishwasher, Refrigerator, Washer, Dryer, Disposal, Stainless Steel Appliance(s), Range Hood, Range Hood | |
| Not in DB | |
| Curbs, Sidewalks, Street Lights, Street Paved | |
| — | |
| — | |
| Decorative |
Tax History
| Year | Property Taxes |
|---|---|
| 2009 | $7,468 |
| 2022 | $12,910 |
Contact Agent
Nearby Similar Homes
Nearby Sold Comparables
Contact Agent
Listing Provided By
Baird & Warner







