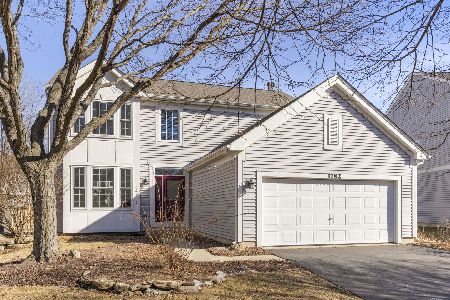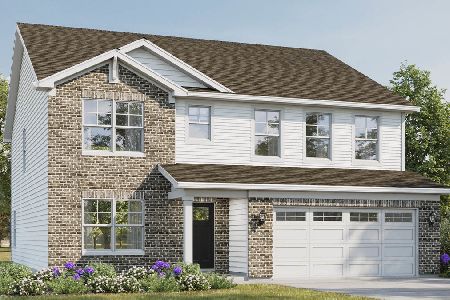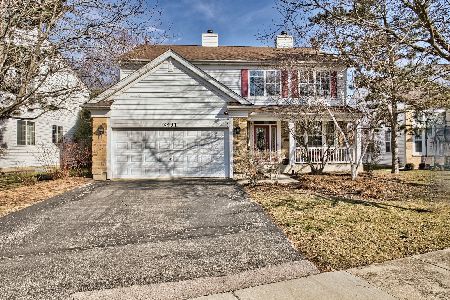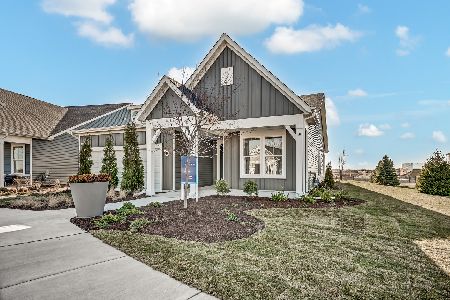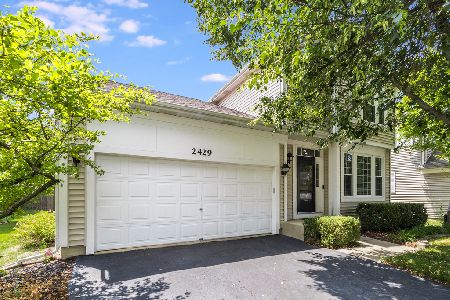2426 Baldwin Court, Aurora, Illinois 60503
$306,000
|
Sold
|
|
| Status: | Closed |
| Sqft: | 2,460 |
| Cost/Sqft: | $126 |
| Beds: | 4 |
| Baths: | 3 |
| Year Built: | 1998 |
| Property Taxes: | $9,660 |
| Days On Market: | 2625 |
| Lot Size: | 0,19 |
Description
You can't judge a book by it's cover! It may look like a 2 car garage from the street BUT this is a 3 CAR TANDEM GARAGE! Absolutely a RARE find in this price range! This home is pristine! You can see the loving care immediately as you are greeted by 2 story soaring ceilings in your formal living room! Added bonus with fresh neutral paint through out the first floor waiting for your personal touch! Head into your island kitchen w/ 42" Maple cabs, NEW BLACK SS APPLS (2018), NEW Granite (DEC 2018) and eat in space! Adjacent you will find your spacious family room w/fireplace & a perfect spot for your flat screen fireplace above! Then your beautiful french doors lead to your 1st flr office!Next, head upstairs feel the plush new carpet beneath your toes as well as 4 bedrooms including a Master bedroom with private bath, including dual sinks, separate shower, soaker tub and WIC! Spacious back yard, New roof (2018) and ready to move in! Make sure you put this one on your viewing list today!
Property Specifics
| Single Family | |
| — | |
| Traditional | |
| 1998 | |
| Partial | |
| — | |
| No | |
| 0.19 |
| Will | |
| Wheatlands | |
| 260 / Annual | |
| None | |
| Public | |
| Public Sewer | |
| 10159166 | |
| 0701061060490000 |
Nearby Schools
| NAME: | DISTRICT: | DISTANCE: | |
|---|---|---|---|
|
Grade School
The Wheatlands Elementary School |
308 | — | |
|
Middle School
Bednarcik Junior High School |
308 | Not in DB | |
|
High School
Oswego East High School |
308 | Not in DB | |
Property History
| DATE: | EVENT: | PRICE: | SOURCE: |
|---|---|---|---|
| 28 Feb, 2019 | Sold | $306,000 | MRED MLS |
| 14 Jan, 2019 | Under contract | $309,000 | MRED MLS |
| 21 Dec, 2018 | Listed for sale | $309,000 | MRED MLS |
Room Specifics
Total Bedrooms: 4
Bedrooms Above Ground: 4
Bedrooms Below Ground: 0
Dimensions: —
Floor Type: Carpet
Dimensions: —
Floor Type: Carpet
Dimensions: —
Floor Type: Carpet
Full Bathrooms: 3
Bathroom Amenities: Double Sink
Bathroom in Basement: 0
Rooms: Office
Basement Description: Unfinished,Crawl
Other Specifics
| 3 | |
| Concrete Perimeter | |
| Asphalt | |
| Brick Paver Patio | |
| — | |
| 66X139X52X130 | |
| Unfinished | |
| Full | |
| Vaulted/Cathedral Ceilings, Skylight(s), Hardwood Floors | |
| Range, Microwave, Dishwasher, Refrigerator, Disposal | |
| Not in DB | |
| Sidewalks, Street Lights, Street Paved | |
| — | |
| — | |
| Gas Log, Gas Starter |
Tax History
| Year | Property Taxes |
|---|---|
| 2019 | $9,660 |
Contact Agent
Nearby Similar Homes
Nearby Sold Comparables
Contact Agent
Listing Provided By
Wheatland Realty

