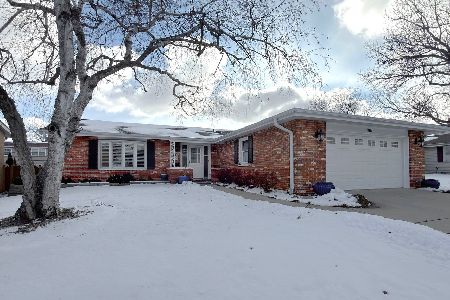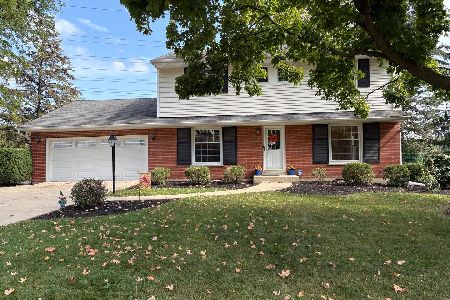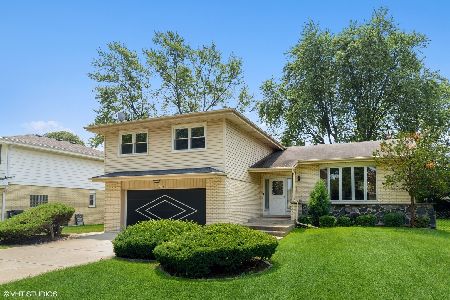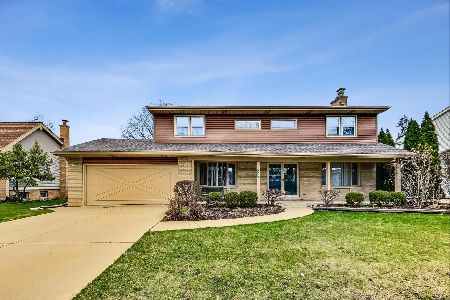2426 Shagbark Trail, Arlington Heights, Illinois 60005
$310,000
|
Sold
|
|
| Status: | Closed |
| Sqft: | 2,000 |
| Cost/Sqft: | $160 |
| Beds: | 3 |
| Baths: | 3 |
| Year Built: | 1966 |
| Property Taxes: | $6,179 |
| Days On Market: | 4716 |
| Lot Size: | 0,00 |
Description
Completely renovated delightful split with top of the line finishes. Gorgeous flr plan w/2 story foyer and soaring clngs in liv/din rooms , new kitchn, w/granite counters, 42" mocha cbnts w/crown mldngs ss appliances, hrdwd flrs and staircase new windows,doors,hardwr, new bathrooms,new finished sub bsmt, all new plumbing, electrical, recess lighting and lovely private backyard w/huge patio completes perfect picture!
Property Specifics
| Single Family | |
| — | |
| Tri-Level | |
| 1966 | |
| Full | |
| SPLIT LEVEL | |
| No | |
| — |
| Cook | |
| Cedar Glen | |
| 0 / Not Applicable | |
| None | |
| Public | |
| Public Sewer | |
| 08286103 | |
| 08153060250000 |
Nearby Schools
| NAME: | DISTRICT: | DISTANCE: | |
|---|---|---|---|
|
Grade School
John Jay Elementary School |
59 | — | |
|
Middle School
Holmes Junior High School |
59 | Not in DB | |
|
High School
Rolling Meadows High School |
214 | Not in DB | |
Property History
| DATE: | EVENT: | PRICE: | SOURCE: |
|---|---|---|---|
| 31 May, 2012 | Sold | $180,000 | MRED MLS |
| 6 Apr, 2012 | Under contract | $219,900 | MRED MLS |
| — | Last price change | $239,999 | MRED MLS |
| 24 Mar, 2012 | Listed for sale | $239,999 | MRED MLS |
| 17 May, 2013 | Sold | $310,000 | MRED MLS |
| 1 Apr, 2013 | Under contract | $319,000 | MRED MLS |
| 7 Mar, 2013 | Listed for sale | $319,000 | MRED MLS |
| 31 May, 2019 | Sold | $362,500 | MRED MLS |
| 31 Mar, 2019 | Under contract | $364,900 | MRED MLS |
| 27 Mar, 2019 | Listed for sale | $364,900 | MRED MLS |
Room Specifics
Total Bedrooms: 3
Bedrooms Above Ground: 3
Bedrooms Below Ground: 0
Dimensions: —
Floor Type: Hardwood
Dimensions: —
Floor Type: Hardwood
Full Bathrooms: 3
Bathroom Amenities: —
Bathroom in Basement: 1
Rooms: Foyer,Recreation Room
Basement Description: Finished,Sub-Basement
Other Specifics
| 2 | |
| Concrete Perimeter | |
| Concrete | |
| Patio | |
| Fenced Yard | |
| 65 X 130 | |
| Unfinished | |
| Full | |
| Vaulted/Cathedral Ceilings, Hardwood Floors | |
| — | |
| Not in DB | |
| — | |
| — | |
| — | |
| — |
Tax History
| Year | Property Taxes |
|---|---|
| 2012 | $6,844 |
| 2013 | $6,179 |
| 2019 | $7,104 |
Contact Agent
Nearby Similar Homes
Nearby Sold Comparables
Contact Agent
Listing Provided By
MarketMax Realty, Inc.









