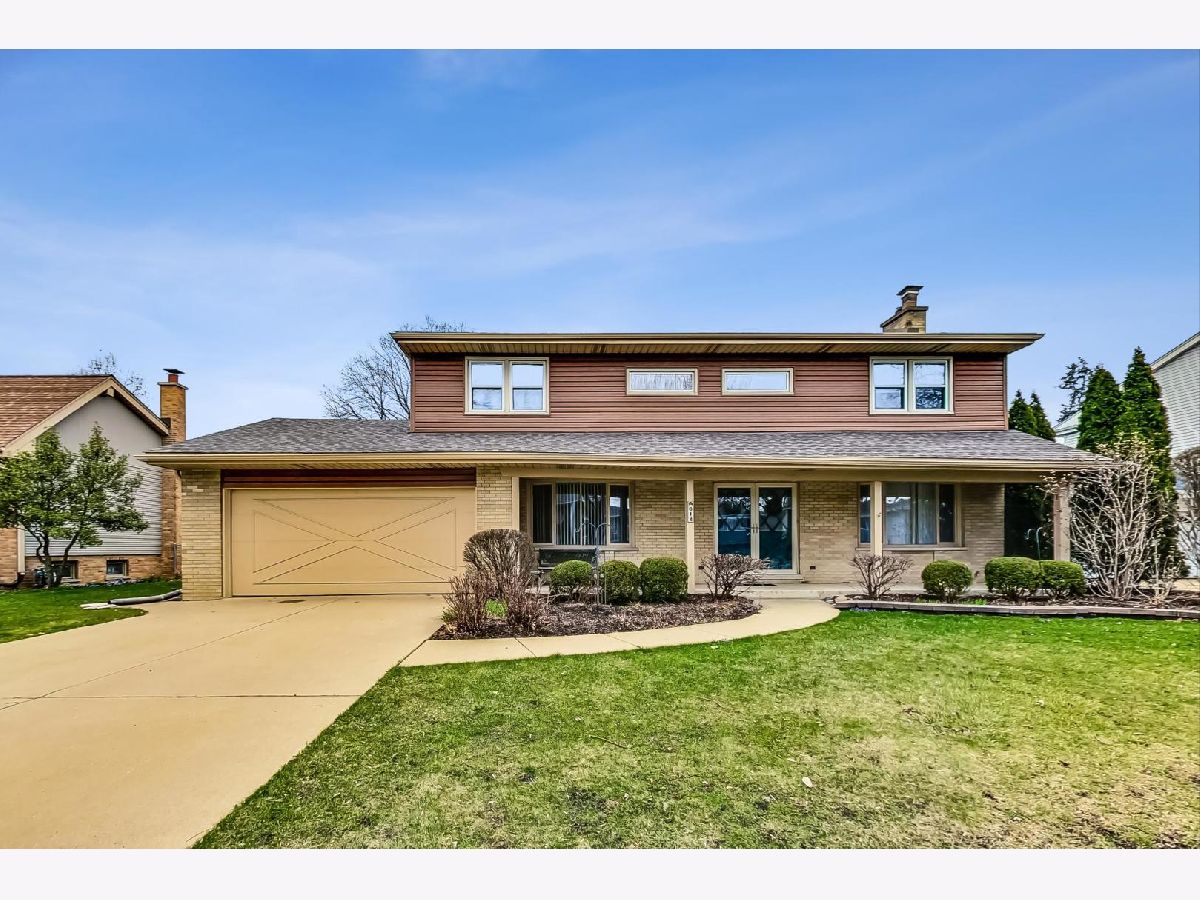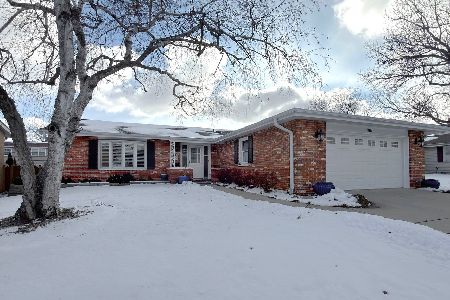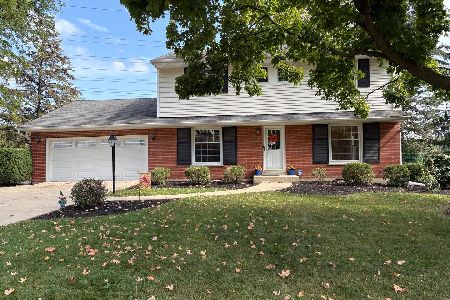814 Kimber Lane, Arlington Heights, Illinois 60005
$449,900
|
Sold
|
|
| Status: | Closed |
| Sqft: | 2,270 |
| Cost/Sqft: | $198 |
| Beds: | 4 |
| Baths: | 3 |
| Year Built: | 1967 |
| Property Taxes: | $8,782 |
| Days On Market: | 687 |
| Lot Size: | 0,00 |
Description
Charming 4-bedroom, 2.5-bathroom colonial style home in Cedar Glen subdivision of desireable Arlington Heights. Enter the double door entryway to the formal staircase bringing you up to four good sized bedrooms, 3 with large walk-in closets, as well as the primary ensuite. Convenient first-floor den provides flexibility for remote work or cozy relaxation. Finished basement adds valuable living space, perfect for a playroom, home gym, or entertainment area. Hardwood flooring lies beneath all carpets in living room/dining room and upstairs bedrooms, awaiting restoration to enhance the home's timeless appeal. Enjoy peace of mind with newer HVAC and roof (2020). Inviting front porch enhances the home's curb appeal and offers a welcoming spot to relax and enjoy the neighborhood ambiance. Don't miss out on this 4 bedroom today!
Property Specifics
| Single Family | |
| — | |
| — | |
| 1967 | |
| — | |
| — | |
| No | |
| — |
| Cook | |
| Cedar Glen | |
| — / Not Applicable | |
| — | |
| — | |
| — | |
| 11999321 | |
| 08153060160000 |
Nearby Schools
| NAME: | DISTRICT: | DISTANCE: | |
|---|---|---|---|
|
Grade School
John Jay Elementary School |
59 | — | |
|
Middle School
Holmes Junior High School |
59 | Not in DB | |
|
High School
Rolling Meadows High School |
214 | Not in DB | |
Property History
| DATE: | EVENT: | PRICE: | SOURCE: |
|---|---|---|---|
| 17 Apr, 2024 | Sold | $449,900 | MRED MLS |
| 19 Mar, 2024 | Under contract | $449,900 | MRED MLS |
| 18 Mar, 2024 | Listed for sale | $449,900 | MRED MLS |
























































Room Specifics
Total Bedrooms: 4
Bedrooms Above Ground: 4
Bedrooms Below Ground: 0
Dimensions: —
Floor Type: —
Dimensions: —
Floor Type: —
Dimensions: —
Floor Type: —
Full Bathrooms: 3
Bathroom Amenities: —
Bathroom in Basement: 0
Rooms: —
Basement Description: Finished
Other Specifics
| 2 | |
| — | |
| Concrete | |
| — | |
| — | |
| 70 X 126 | |
| — | |
| — | |
| — | |
| — | |
| Not in DB | |
| — | |
| — | |
| — | |
| — |
Tax History
| Year | Property Taxes |
|---|---|
| 2024 | $8,782 |
Contact Agent
Nearby Similar Homes
Nearby Sold Comparables
Contact Agent
Listing Provided By
@properties Christie's International Real Estate







