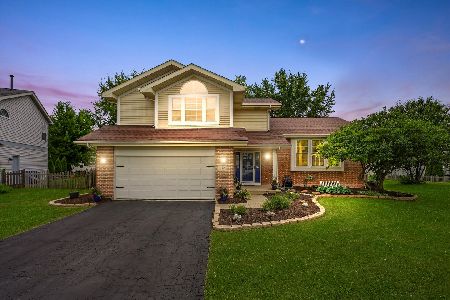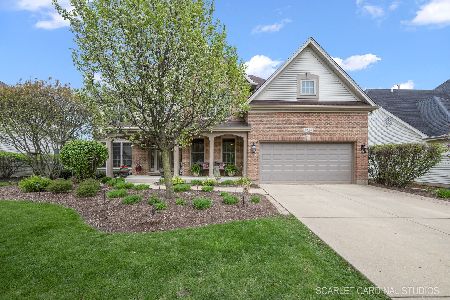2428 Angela Lane, Aurora, Illinois 60502
$410,000
|
Sold
|
|
| Status: | Closed |
| Sqft: | 2,940 |
| Cost/Sqft: | $145 |
| Beds: | 4 |
| Baths: | 4 |
| Year Built: | 1998 |
| Property Taxes: | $10,470 |
| Days On Market: | 3358 |
| Lot Size: | 0,21 |
Description
This Gorgeous and entirely remodeled Brentwood Estates home boasts every incredible feature you want in your new home! NEW kitchen with custom cabinets featuring soft close drawers, pull out shelves, beverage fridge, dual convection oven, all stainless appliances, huge island, see through fireplace, the list goes on! 2 Story grand foyer, and family room with a wall of windows and beautiful brick fireplace. Gleaming hardwood floors throughout the 1st floor. Plantation shutters in every room! All white trim and doors. All 4 bathrooms are full, and remodeled! 1st floor den/5th bedroom. Fabulous master suite with custom bath remodel with Jacuzzi, double bowl vanity and extra storage - so many great features. Perfectly finished full basement with full bath, new carpet,wet bar/mini fridge, wired for surround sound, work out room, plenty of storage space remaining. Enjoy maintenance free stamped concrete patio overlooking professionally landscaped, private yard! This home is a 10!!!!
Property Specifics
| Single Family | |
| — | |
| — | |
| 1998 | |
| Full | |
| — | |
| No | |
| 0.21 |
| Du Page | |
| Brentwood Estates | |
| 450 / Annual | |
| Other | |
| Lake Michigan,Public | |
| Public Sewer | |
| 09360468 | |
| 0719309012 |
Nearby Schools
| NAME: | DISTRICT: | DISTANCE: | |
|---|---|---|---|
|
Grade School
Steck Elementary School |
204 | — | |
|
Middle School
Fischer Middle School |
204 | Not in DB | |
|
High School
Waubonsie Valley High School |
204 | Not in DB | |
Property History
| DATE: | EVENT: | PRICE: | SOURCE: |
|---|---|---|---|
| 13 Dec, 2016 | Sold | $410,000 | MRED MLS |
| 2 Nov, 2016 | Under contract | $425,000 | MRED MLS |
| 6 Oct, 2016 | Listed for sale | $425,000 | MRED MLS |
Room Specifics
Total Bedrooms: 4
Bedrooms Above Ground: 4
Bedrooms Below Ground: 0
Dimensions: —
Floor Type: Carpet
Dimensions: —
Floor Type: Carpet
Dimensions: —
Floor Type: Carpet
Full Bathrooms: 4
Bathroom Amenities: Whirlpool,Double Sink
Bathroom in Basement: 1
Rooms: Den,Recreation Room,Exercise Room
Basement Description: Finished
Other Specifics
| 2.5 | |
| — | |
| Asphalt | |
| Patio, Stamped Concrete Patio | |
| Landscaped | |
| 72X125 | |
| — | |
| Full | |
| Vaulted/Cathedral Ceilings, Hardwood Floors, First Floor Laundry, First Floor Full Bath | |
| Range, Microwave, Dishwasher, Refrigerator, Washer, Dryer, Disposal, Stainless Steel Appliance(s), Wine Refrigerator | |
| Not in DB | |
| Clubhouse, Pool, Tennis Courts, Sidewalks | |
| — | |
| — | |
| Double Sided, Gas Log |
Tax History
| Year | Property Taxes |
|---|---|
| 2016 | $10,470 |
Contact Agent
Nearby Similar Homes
Nearby Sold Comparables
Contact Agent
Listing Provided By
Keller Williams Infinity












