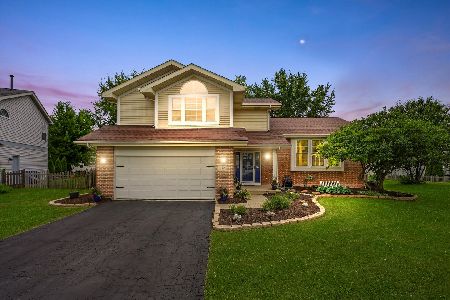2431 Adamsway Drive, Aurora, Illinois 60502
$379,000
|
Sold
|
|
| Status: | Closed |
| Sqft: | 2,933 |
| Cost/Sqft: | $136 |
| Beds: | 4 |
| Baths: | 4 |
| Year Built: | 2001 |
| Property Taxes: | $9,844 |
| Days On Market: | 3903 |
| Lot Size: | 0,18 |
Description
ELEGANCE AND SOPHISTICATION THROUGHOUT THIS FABULOUS FOUR BEDROOM BEAUTY. HARDWOOD IN KITCHEN AND FOYER LARGE VAULTED FAMILY ROOM WITH FIREPLACE. OAK CABINETS AND A CENTER ISLAND HIGHLIGHT THE KITCHEN. THE LUXURIOUS MASTER BOASTS AN ENORMOUS WALK IN AND A GREAT MASTER BATH. THERE IS A FINISHED BASEMENT WITH FULL BATH & ADDITIONAL ROOMS. THE BACKDOOR LEADS TO A PAVER BRICK PATIO AND FENCED YARD. SHOWS LIKE A MODEL.
Property Specifics
| Single Family | |
| — | |
| Traditional | |
| 2001 | |
| Full | |
| — | |
| No | |
| 0.18 |
| Du Page | |
| Brentwood Estates | |
| 450 / Annual | |
| Other | |
| Public | |
| Public Sewer | |
| 08888549 | |
| 0719309004 |
Nearby Schools
| NAME: | DISTRICT: | DISTANCE: | |
|---|---|---|---|
|
Grade School
Steck Elementary School |
204 | — | |
|
Middle School
Fischer Middle School |
204 | Not in DB | |
|
High School
Waubonsie Valley High School |
204 | Not in DB | |
Property History
| DATE: | EVENT: | PRICE: | SOURCE: |
|---|---|---|---|
| 30 Oct, 2015 | Sold | $379,000 | MRED MLS |
| 17 Sep, 2015 | Under contract | $399,900 | MRED MLS |
| — | Last price change | $429,000 | MRED MLS |
| 12 Apr, 2015 | Listed for sale | $449,000 | MRED MLS |
Room Specifics
Total Bedrooms: 5
Bedrooms Above Ground: 4
Bedrooms Below Ground: 1
Dimensions: —
Floor Type: Carpet
Dimensions: —
Floor Type: Carpet
Dimensions: —
Floor Type: Carpet
Dimensions: —
Floor Type: —
Full Bathrooms: 4
Bathroom Amenities: Whirlpool,Double Sink
Bathroom in Basement: 1
Rooms: Bedroom 5,Exercise Room,Foyer
Basement Description: Finished
Other Specifics
| 3 | |
| Concrete Perimeter | |
| Concrete | |
| Patio, Brick Paver Patio | |
| Fenced Yard | |
| 75X125 | |
| Dormer,Full | |
| Full | |
| Vaulted/Cathedral Ceilings, Hardwood Floors, First Floor Laundry | |
| — | |
| Not in DB | |
| Sidewalks, Street Lights, Street Paved | |
| — | |
| — | |
| Wood Burning, Gas Starter |
Tax History
| Year | Property Taxes |
|---|---|
| 2015 | $9,844 |
Contact Agent
Nearby Similar Homes
Nearby Sold Comparables
Contact Agent
Listing Provided By
Chase Real Estate, LLC










