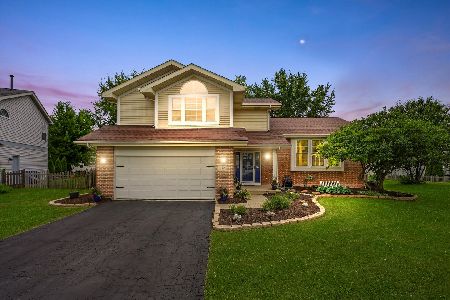2419 Adamsway Drive, Aurora, Illinois 60502
$582,000
|
Sold
|
|
| Status: | Closed |
| Sqft: | 3,554 |
| Cost/Sqft: | $169 |
| Beds: | 5 |
| Baths: | 5 |
| Year Built: | 1999 |
| Property Taxes: | $10,315 |
| Days On Market: | 1134 |
| Lot Size: | 0,21 |
Description
Beautifully updated home with southern exposure and big windows offers a light and bright feel. Hard to find main level master or in law suite featuring a spacious bedroom area, sitting area with vaulted ceiling and full bath with a large walk in shower. Eat-in kitchen features, granite counter tops, stainless appliances and opens to eating area with oversized sider to deck and family room beyond. Formal living and dining rooms. Gorgeous hardwood floors on main level and stairway. 4 bedrooms up including a master suite with tray ceiling and luxury bath with stand up shower and soaking tub. Bonus room over garage. Finished basement features a full kitchen, rec room and lots of storage. Maintenance free deck with custom awning, outdoor fireplace and mature trees. 3 car garage with fully enclosed 3rd bay ideal for woodworking or classic car storage. Move in condition! Come see.
Property Specifics
| Single Family | |
| — | |
| — | |
| 1999 | |
| — | |
| — | |
| No | |
| 0.21 |
| Du Page | |
| — | |
| 450 / Annual | |
| — | |
| — | |
| — | |
| 11664242 | |
| 0719309003 |
Nearby Schools
| NAME: | DISTRICT: | DISTANCE: | |
|---|---|---|---|
|
Grade School
Steck Elementary School |
204 | — | |
|
Middle School
Fischer Middle School |
204 | Not in DB | |
|
High School
Waubonsie Valley High School |
204 | Not in DB | |
Property History
| DATE: | EVENT: | PRICE: | SOURCE: |
|---|---|---|---|
| 27 Dec, 2022 | Sold | $582,000 | MRED MLS |
| 17 Nov, 2022 | Under contract | $600,000 | MRED MLS |
| 8 Nov, 2022 | Listed for sale | $600,000 | MRED MLS |
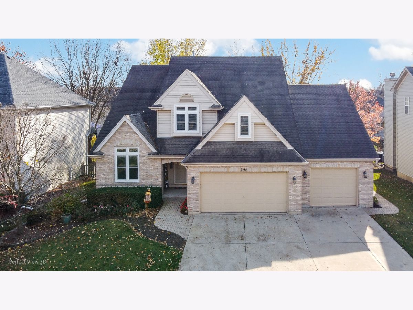
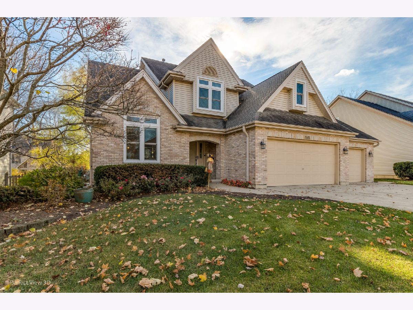
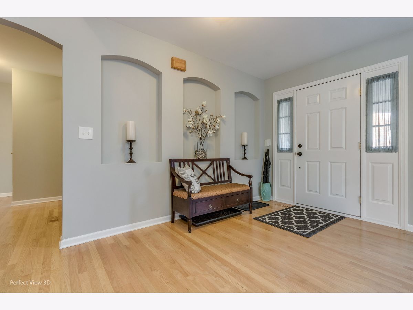
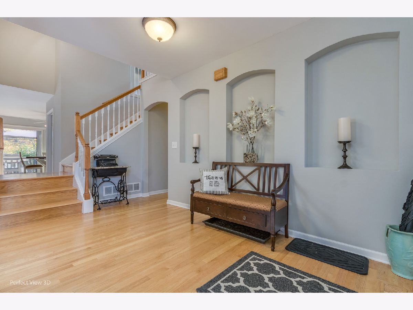
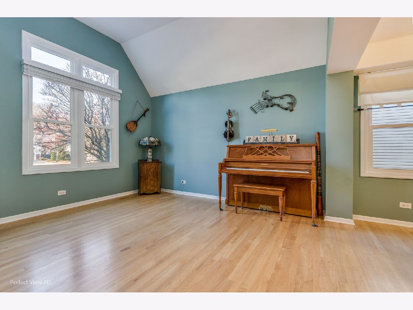
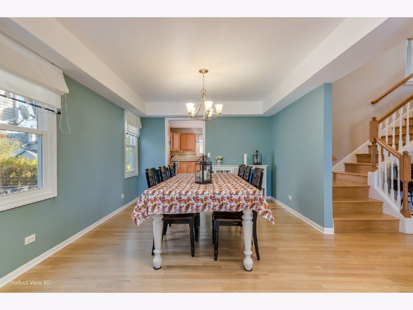
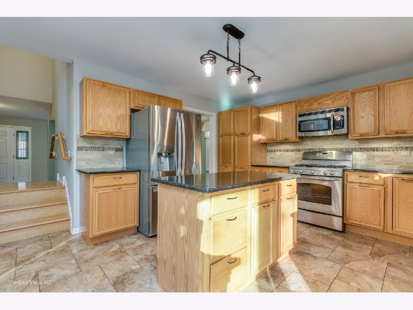
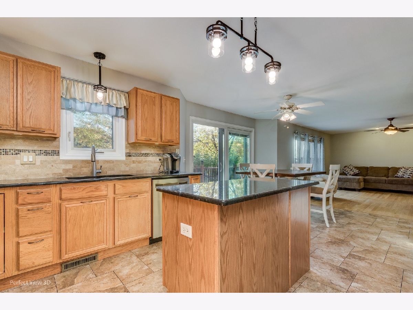

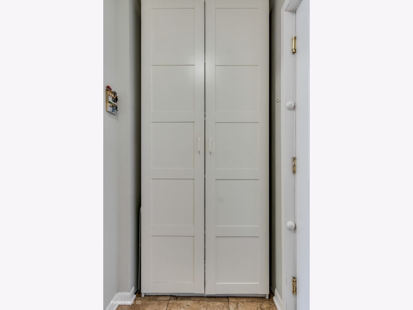
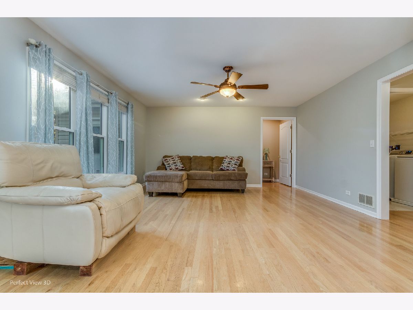
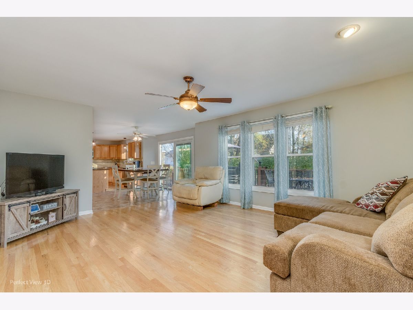
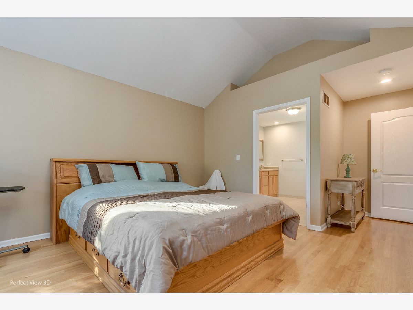
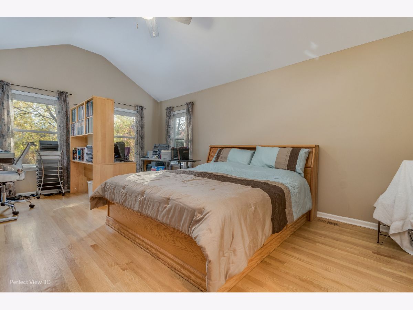
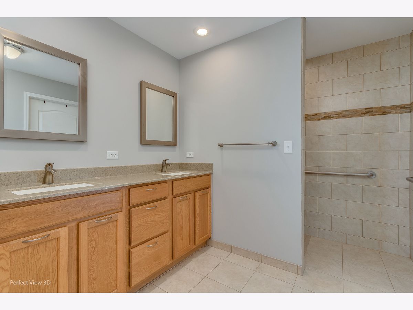
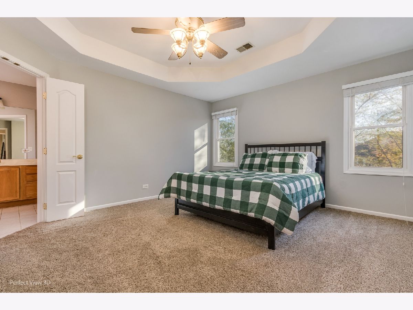
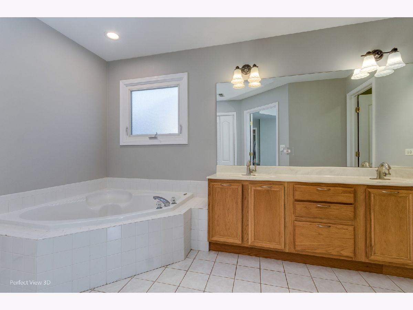
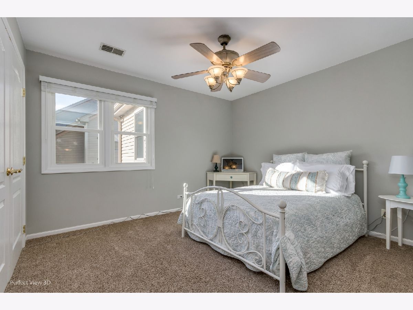
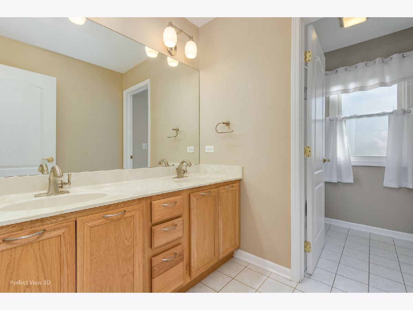

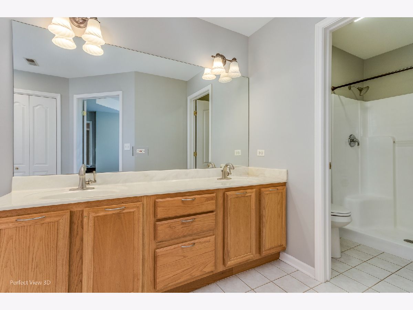

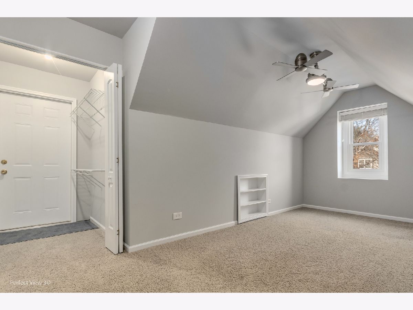

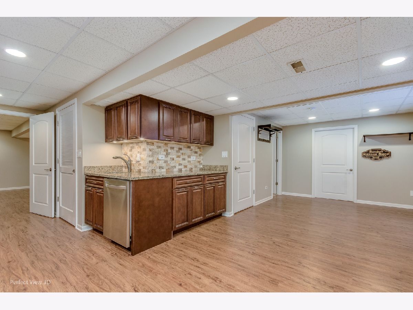


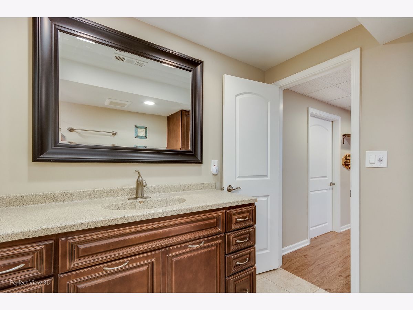

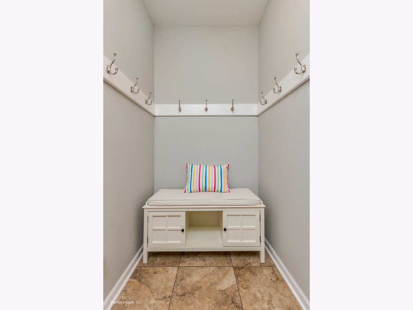
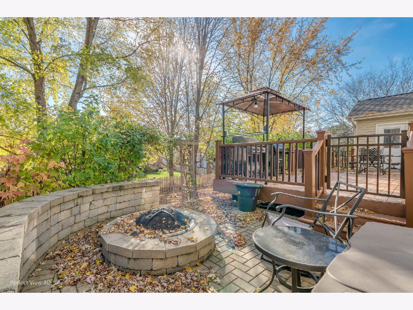


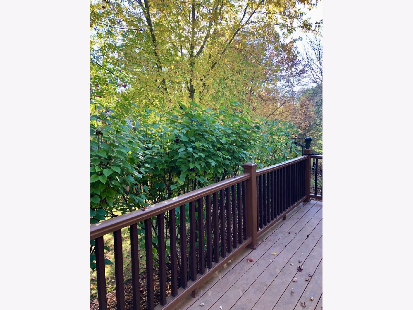
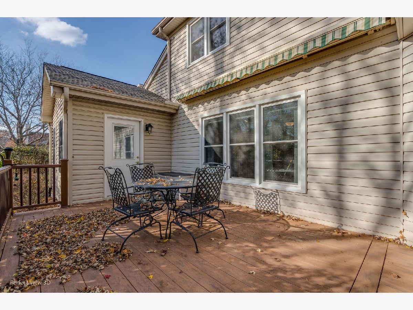

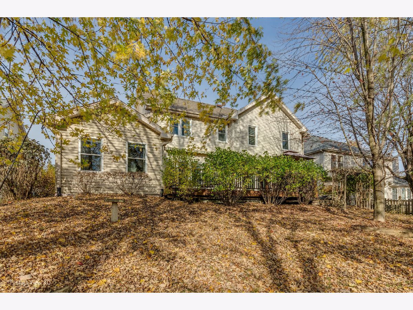
Room Specifics
Total Bedrooms: 5
Bedrooms Above Ground: 5
Bedrooms Below Ground: 0
Dimensions: —
Floor Type: —
Dimensions: —
Floor Type: —
Dimensions: —
Floor Type: —
Dimensions: —
Floor Type: —
Full Bathrooms: 5
Bathroom Amenities: —
Bathroom in Basement: 1
Rooms: —
Basement Description: Finished
Other Specifics
| 3 | |
| — | |
| Concrete | |
| — | |
| — | |
| 72X125 | |
| — | |
| — | |
| — | |
| — | |
| Not in DB | |
| — | |
| — | |
| — | |
| — |
Tax History
| Year | Property Taxes |
|---|---|
| 2022 | $10,315 |
Contact Agent
Nearby Similar Homes
Nearby Sold Comparables
Contact Agent
Listing Provided By
ERA Naper Realty, Inc.




