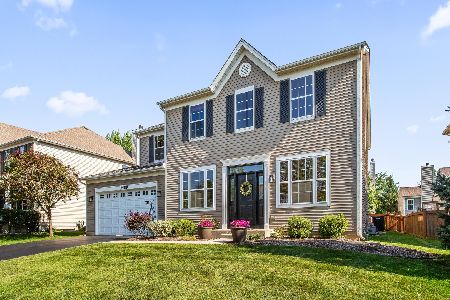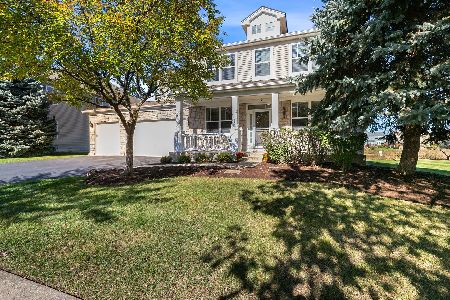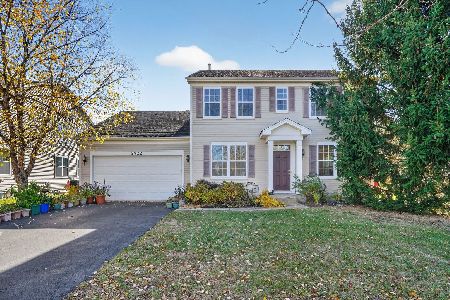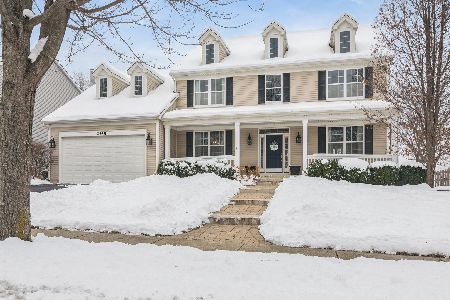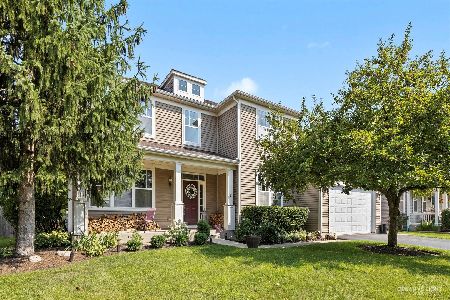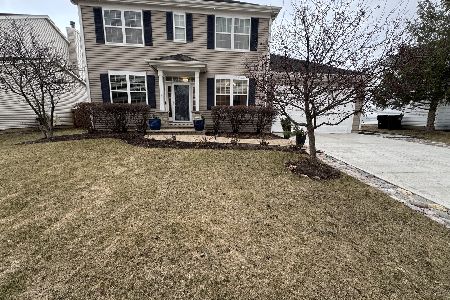2429 Trailside Lane, Wauconda, Illinois 60084
$316,000
|
Sold
|
|
| Status: | Closed |
| Sqft: | 2,952 |
| Cost/Sqft: | $108 |
| Beds: | 4 |
| Baths: | 3 |
| Year Built: | 2006 |
| Property Taxes: | $10,849 |
| Days On Market: | 2461 |
| Lot Size: | 0,26 |
Description
FREEMONT SCHOOL DISTRICT & exceptional living spaces all in one! This open & airy updated home provides almost 3000 SQFT w/beautiful hardwood flooring, fresh cool grey toned paint through out, large sunny windows, crown molding, & 1st lvl office w/french doors. 2 story foyer leads you to expansive living & dining room w/ 1/2 wall elegant paneling. Modern & rustic charm create the perfect kitchen w/crisp wht cabs, brushed nickle hardware, new s/s (finger print resistant) whirlpool apps, island, & eating area that organically flows to fam room w/fireplace. Romantic master suite boasts 2 WICs & full bath: dual sinks, sep shower & relaxing soaking tub after a long day of work. Do you love to entertain? If so make your way to the basement w/custom wet bar & added finished area. If you also love sunny days, fresh air, sunsets, & starry nights then PERFECT! Enjoy the professionally designed landscape & fenced in backyard w/a 2 tiered brick paver patio.
Property Specifics
| Single Family | |
| — | |
| — | |
| 2006 | |
| Full | |
| ADAMS | |
| No | |
| 0.26 |
| Lake | |
| Liberty Lakes | |
| 350 / Annual | |
| Insurance,Other | |
| Public | |
| Public Sewer | |
| 10315459 | |
| 10181030160000 |
Nearby Schools
| NAME: | DISTRICT: | DISTANCE: | |
|---|---|---|---|
|
Grade School
Fremont Elementary School |
79 | — | |
|
Middle School
Fremont Middle School |
79 | Not in DB | |
|
High School
Mundelein Cons High School |
120 | Not in DB | |
Property History
| DATE: | EVENT: | PRICE: | SOURCE: |
|---|---|---|---|
| 14 Jun, 2019 | Sold | $316,000 | MRED MLS |
| 16 Apr, 2019 | Under contract | $319,900 | MRED MLS |
| — | Last price change | $329,900 | MRED MLS |
| 21 Mar, 2019 | Listed for sale | $329,900 | MRED MLS |
Room Specifics
Total Bedrooms: 4
Bedrooms Above Ground: 4
Bedrooms Below Ground: 0
Dimensions: —
Floor Type: Carpet
Dimensions: —
Floor Type: Carpet
Dimensions: —
Floor Type: Carpet
Full Bathrooms: 3
Bathroom Amenities: Double Sink,Soaking Tub
Bathroom in Basement: 0
Rooms: Eating Area,Office,Recreation Room,Game Room,Foyer
Basement Description: Partially Finished
Other Specifics
| 2 | |
| — | |
| Asphalt | |
| Brick Paver Patio, Storms/Screens | |
| Fenced Yard,Landscaped | |
| 79X150X72X150 | |
| Unfinished | |
| Full | |
| Vaulted/Cathedral Ceilings, Bar-Wet, Hardwood Floors, Wood Laminate Floors, First Floor Laundry, Walk-In Closet(s) | |
| Range, Microwave, Dishwasher, Refrigerator, Washer, Dryer, Disposal, Stainless Steel Appliance(s), Wine Refrigerator | |
| Not in DB | |
| Horse-Riding Trails, Sidewalks, Street Paved | |
| — | |
| — | |
| Attached Fireplace Doors/Screen |
Tax History
| Year | Property Taxes |
|---|---|
| 2019 | $10,849 |
Contact Agent
Nearby Similar Homes
Nearby Sold Comparables
Contact Agent
Listing Provided By
RE/MAX Suburban

