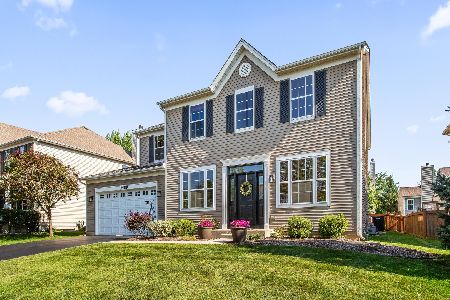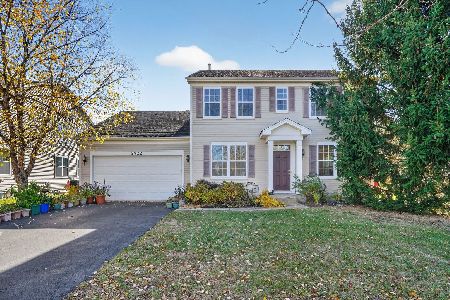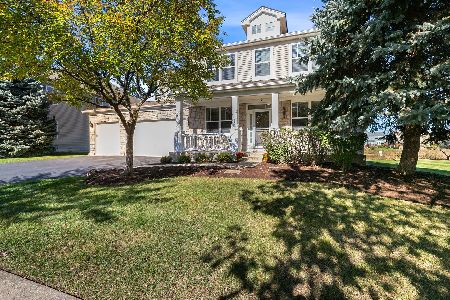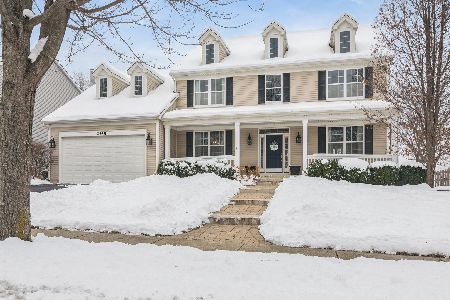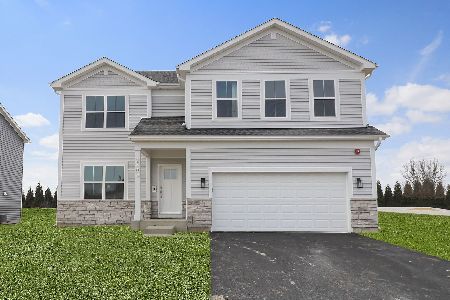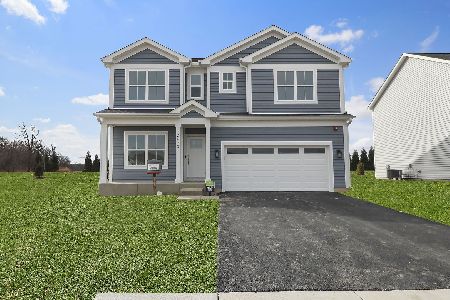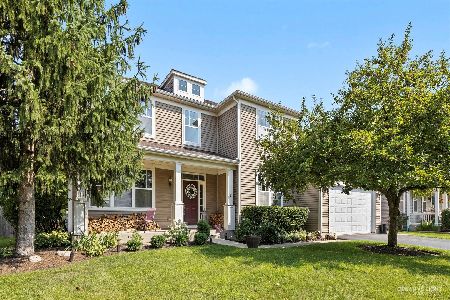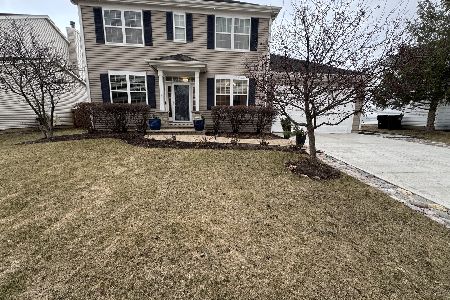2433 Trailside Lane, Wauconda, Illinois 60084
$345,000
|
Sold
|
|
| Status: | Closed |
| Sqft: | 3,474 |
| Cost/Sqft: | $104 |
| Beds: | 4 |
| Baths: | 4 |
| Year Built: | 2006 |
| Property Taxes: | $10,989 |
| Days On Market: | 3727 |
| Lot Size: | 0,00 |
Description
Beautifully UPGRADED! OVER 3400 Sq FT HANCOCK Model! Unique cozy, FULL,FRONT PORCH! GORGEOUS BRAZILIAN HARDWOOD FLOORS! Formal Living and Dining Rooms! Bright OPEN plan with HUGE kitchen island, loads of cabinets opens to Family Room with gorgeous STONE FIREPLACE! Great mud room with CUBBIES! FIRST floor OFFICE! Master suite with volume ceilings, Walk In closet, SPA bath with two sinks, separate shower & tub! FOUR SPACIOUS Bedrooms! HUGE bonus room could be upstairs family room or playroom with CUSTOM FRENCH doors! TO DIE FOR FINISHED BASEMENT with beautiful FULL BATH, BAR, REC & GAME areas!BRICK PAVER patio & walk! GREAT location across from pond! Award winning FREMONT schools! This home has it all!!
Property Specifics
| Single Family | |
| — | |
| Colonial | |
| 2006 | |
| Full | |
| HANCOCK | |
| No | |
| — |
| Lake | |
| Liberty Lakes | |
| 352 / Annual | |
| Other | |
| Public | |
| Public Sewer | |
| 09053785 | |
| 10181030180000 |
Nearby Schools
| NAME: | DISTRICT: | DISTANCE: | |
|---|---|---|---|
|
Grade School
Fremont Elementary School |
79 | — | |
|
Middle School
Fremont Middle School |
79 | Not in DB | |
|
High School
Mundelein Cons High School |
120 | Not in DB | |
Property History
| DATE: | EVENT: | PRICE: | SOURCE: |
|---|---|---|---|
| 1 Mar, 2016 | Sold | $345,000 | MRED MLS |
| 18 Dec, 2015 | Under contract | $360,000 | MRED MLS |
| 1 Oct, 2015 | Listed for sale | $360,000 | MRED MLS |
Room Specifics
Total Bedrooms: 4
Bedrooms Above Ground: 4
Bedrooms Below Ground: 0
Dimensions: —
Floor Type: Carpet
Dimensions: —
Floor Type: Carpet
Dimensions: —
Floor Type: Carpet
Full Bathrooms: 4
Bathroom Amenities: Separate Shower,Double Sink,Soaking Tub
Bathroom in Basement: 1
Rooms: Bonus Room,Exercise Room,Game Room,Office,Recreation Room
Basement Description: Finished
Other Specifics
| 2 | |
| Concrete Perimeter | |
| Asphalt | |
| Porch, Brick Paver Patio | |
| Water View | |
| 74X142X75X146 | |
| — | |
| Full | |
| Vaulted/Cathedral Ceilings, Bar-Wet, Hardwood Floors, First Floor Laundry | |
| Range, Microwave, Dishwasher, Refrigerator, Washer, Dryer, Disposal | |
| Not in DB | |
| Sidewalks, Street Lights, Street Paved | |
| — | |
| — | |
| Wood Burning, Gas Starter |
Tax History
| Year | Property Taxes |
|---|---|
| 2016 | $10,989 |
Contact Agent
Nearby Similar Homes
Nearby Sold Comparables
Contact Agent
Listing Provided By
RE/MAX At Home

