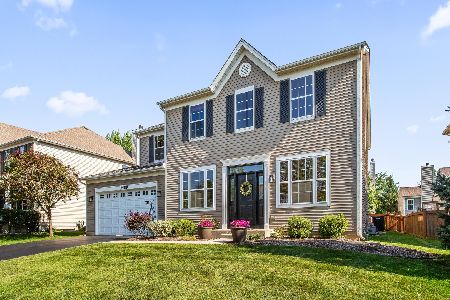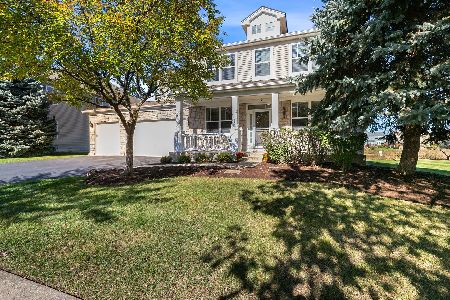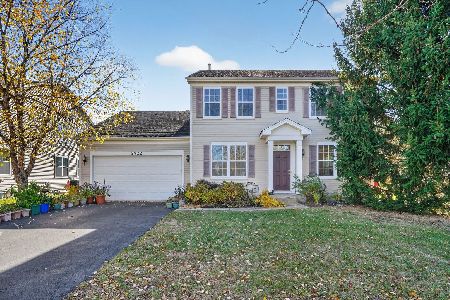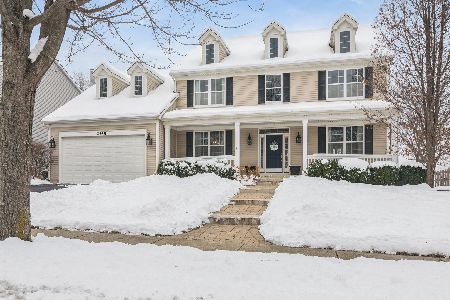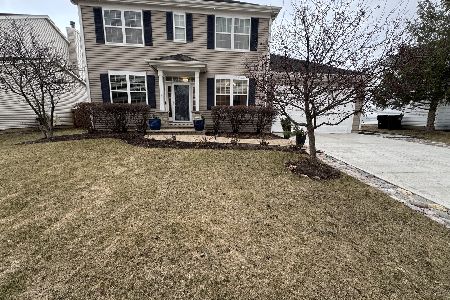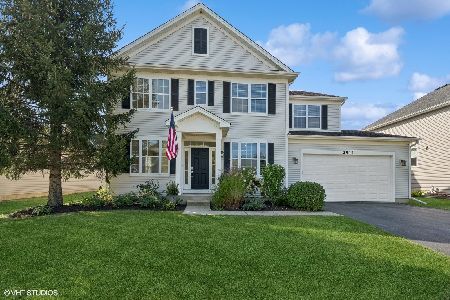2431 Trailside Lane, Wauconda, Illinois 60084
$479,000
|
Sold
|
|
| Status: | Closed |
| Sqft: | 3,246 |
| Cost/Sqft: | $148 |
| Beds: | 5 |
| Baths: | 3 |
| Year Built: | 2005 |
| Property Taxes: | $11,964 |
| Days On Market: | 642 |
| Lot Size: | 0,25 |
Description
Welcome to your dream home in Liberty Lakes! This 5-bedroom sanctuary, nestled within the highly sought-after Fremont/Mundelein school district, has undergone recent updates that elevate its allure to new heights! With its fantastic open layout and spacious rooms, this home is designed to accommodate all your family's needs and create lasting memories together. As you step through the front door, you'll be greeted by a flood of natural light that beautifully accentuates the modern professional paint adorning every inch of this home. The heart of this home, the kitchen, has been completely revitalized with top-of-the-line upgrades. Brand new appliances, including a luxurious double oven, stand as testament to the chef-inspired design of this culinary haven. Updated kitchen cabinets provide both functionality and style, while the addition of sleek quartz countertops enhances the overall elegance and functionality of the space. As you explore further, you'll notice new doors throughout the main level of the house, enhancing both aesthetics and functionality. The continuation of the updates includes new wood laminate flooring that exudes both warmth and durability, offering a cohesive flow throughout the main level. The spacious rooms with 9-foot ceilings remain as inviting as ever, perfect for family gatherings and celebrations. A private, well-appointed office space provides a quiet retreat for work or study. Ascending to the second level, a grand two-story foyer leads to a versatile bonus room, which can adapt to suit your family's unique lifestyle, whether as a fifth bedroom, a recreation/game room, a home theater, or a home gym. The primary bedroom suite, with its vaulted ceilings and two separate his-and-her custom closets, offers a luxurious retreat to unwind after a long day. Step outside into the enchanting outdoor retreat, where a large yard and a brick paver patio await. Here, you can enjoy family barbecues, outdoor playtime, or simply basking in the fresh air. With its blend of modern updates, spacious living areas, and proximity to excellent schools, this home offers an unparalleled opportunity to create lasting memories and embrace the quintessential comforts of family living. COME SEE THIS ONE BEFORE IT'S GONE!
Property Specifics
| Single Family | |
| — | |
| — | |
| 2005 | |
| — | |
| ADAMS | |
| No | |
| 0.25 |
| Lake | |
| Liberty Lakes | |
| 406 / Annual | |
| — | |
| — | |
| — | |
| 12001960 | |
| 10181030170000 |
Nearby Schools
| NAME: | DISTRICT: | DISTANCE: | |
|---|---|---|---|
|
Grade School
Fremont Elementary School |
79 | — | |
|
Middle School
Fremont Middle School |
79 | Not in DB | |
|
High School
Mundelein Cons High School |
120 | Not in DB | |
Property History
| DATE: | EVENT: | PRICE: | SOURCE: |
|---|---|---|---|
| 29 Apr, 2024 | Sold | $479,000 | MRED MLS |
| 16 Mar, 2024 | Under contract | $479,000 | MRED MLS |
| 13 Mar, 2024 | Listed for sale | $479,000 | MRED MLS |
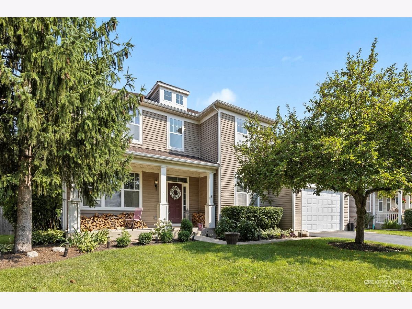
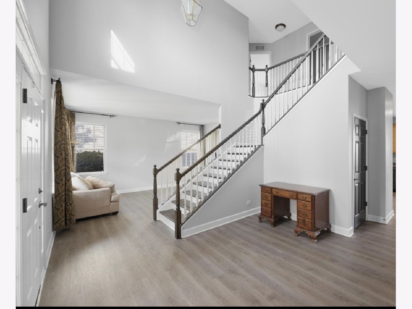
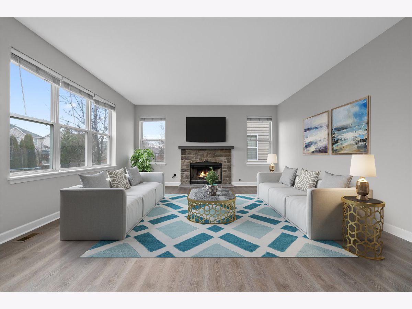
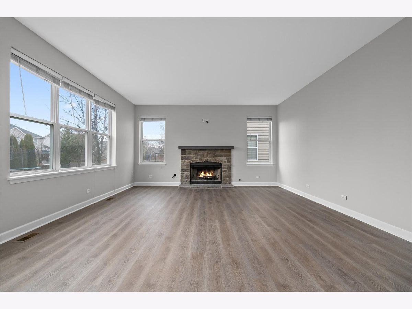
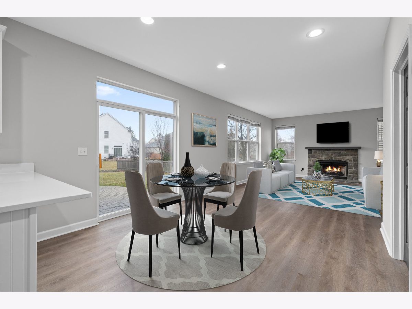
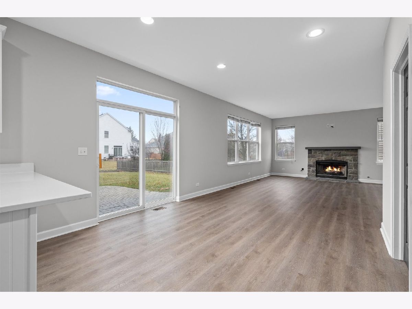
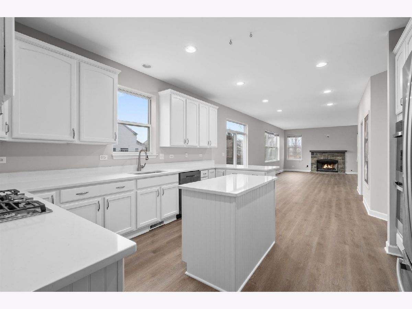
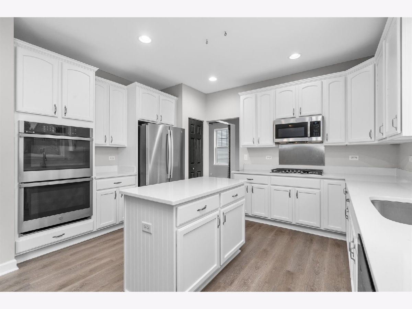
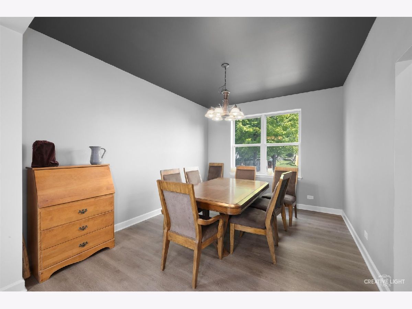
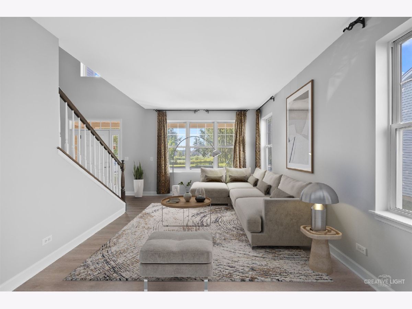
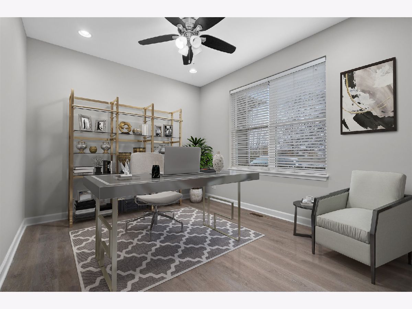
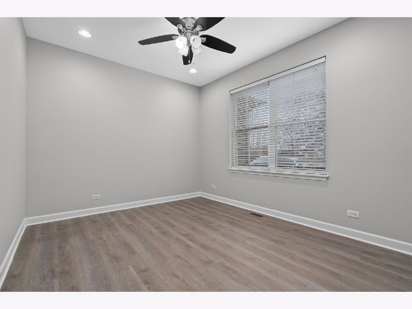
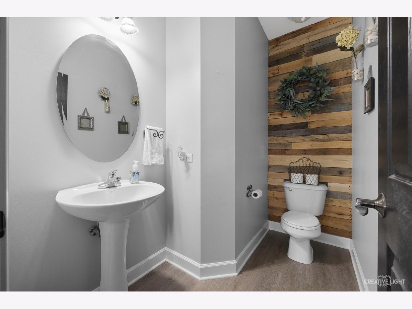
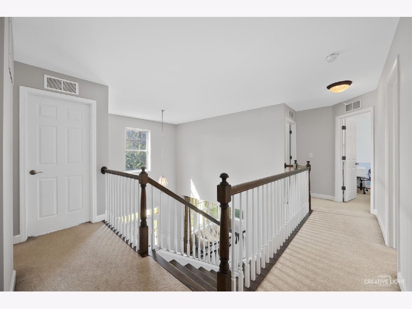
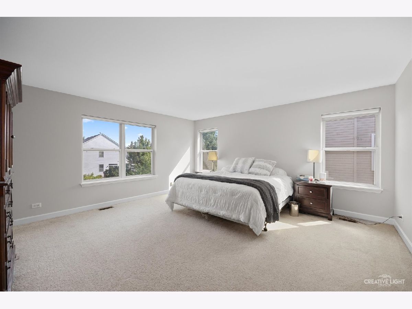
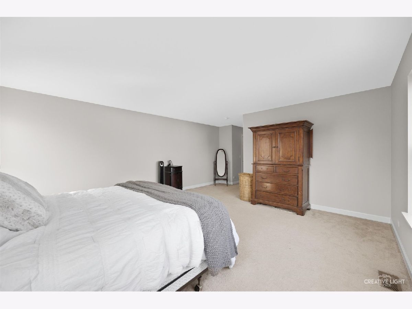
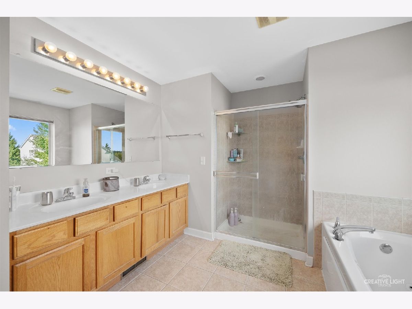
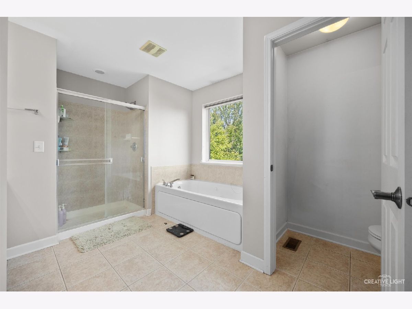
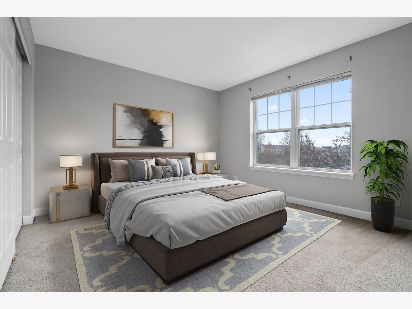
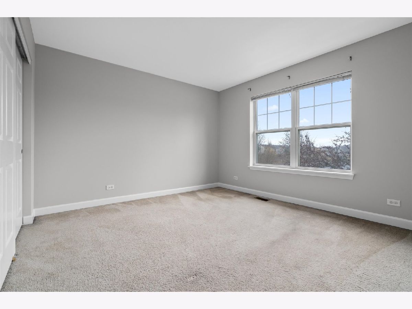
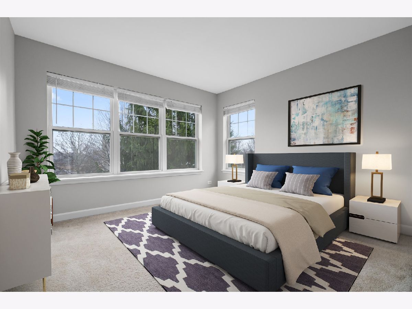
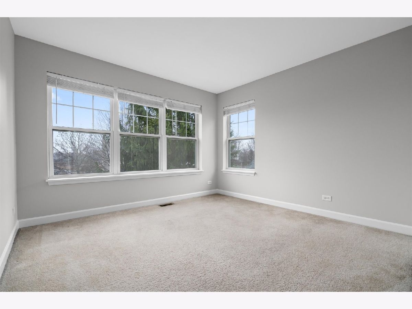
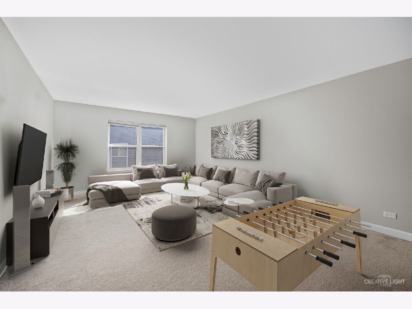
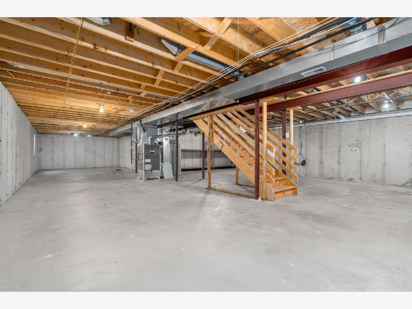
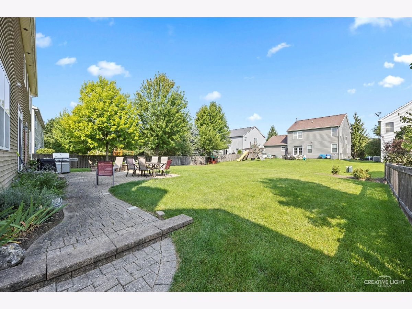
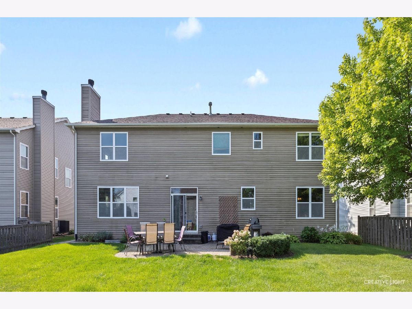
Room Specifics
Total Bedrooms: 5
Bedrooms Above Ground: 5
Bedrooms Below Ground: 0
Dimensions: —
Floor Type: —
Dimensions: —
Floor Type: —
Dimensions: —
Floor Type: —
Dimensions: —
Floor Type: —
Full Bathrooms: 3
Bathroom Amenities: Separate Shower,Double Sink
Bathroom in Basement: 0
Rooms: —
Basement Description: Unfinished
Other Specifics
| 2 | |
| — | |
| Asphalt | |
| — | |
| — | |
| 76X125X76X125 | |
| Unfinished | |
| — | |
| — | |
| — | |
| Not in DB | |
| — | |
| — | |
| — | |
| — |
Tax History
| Year | Property Taxes |
|---|---|
| 2024 | $11,964 |
Contact Agent
Nearby Similar Homes
Nearby Sold Comparables
Contact Agent
Listing Provided By
Keller Williams Inspire - Geneva

