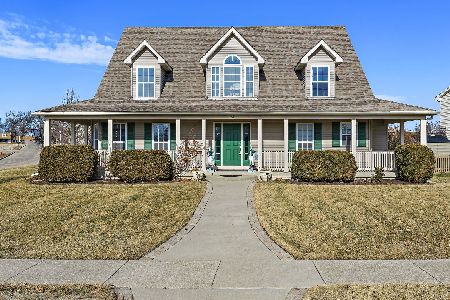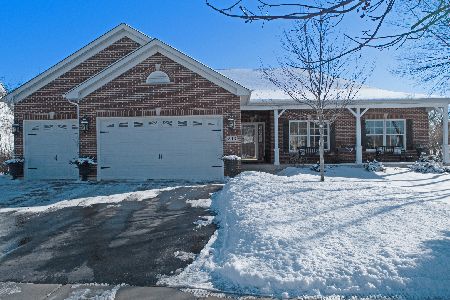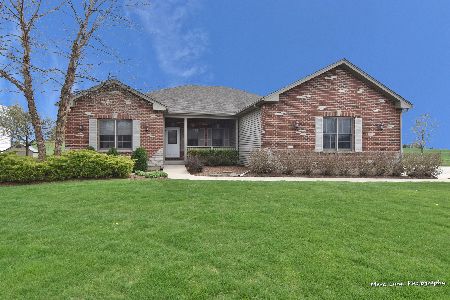243 Schmidt Drive, Hampshire, Illinois 60140
$335,000
|
Sold
|
|
| Status: | Closed |
| Sqft: | 2,350 |
| Cost/Sqft: | $144 |
| Beds: | 3 |
| Baths: | 3 |
| Year Built: | 2005 |
| Property Taxes: | $8,308 |
| Days On Market: | 2572 |
| Lot Size: | 0,34 |
Description
Great location within subdivision backing to open fields. This gorgeous open floor plan ranch home is move in ready. An inviting front porch greets you enter this beautiful home . When you walk in you will be impressed W/the open feel of this spacious home. Gleaming hardwood floors. Six panel doors. A chef's delight kitchen with a huge breakfast bar.Stainless Steel Appliances. Entertain with ease because this home features a Large Great Room with Cathedral Ceilings & a dramatic stone fireplace room opens to dining and kitchen areas. All this and a beautiful sunny Florida room. Large Master Suite with walk in closet Private luxury bath with double bowl vanity, jacuzzi like garden tub and separate shower area. Large Bedrooms & closets. No need to have to finish a basement all done for you and includes game room areas, bar area, computer room, office,exercise area. There is an unfinished area for storage and workshop. Too much to list a must see and enjoy.Agent related to sellerROOF 2017!
Property Specifics
| Single Family | |
| — | |
| Ranch | |
| 2005 | |
| Full | |
| — | |
| No | |
| 0.34 |
| Kane | |
| Hampshire Meadows | |
| 0 / Not Applicable | |
| None | |
| Public | |
| Public Sewer | |
| 10273660 | |
| 0128407010 |
Nearby Schools
| NAME: | DISTRICT: | DISTANCE: | |
|---|---|---|---|
|
Grade School
Hampshire Elementary School |
300 | — | |
|
Middle School
Hampshire Middle School |
300 | Not in DB | |
|
High School
Hampshire High School |
300 | Not in DB | |
Property History
| DATE: | EVENT: | PRICE: | SOURCE: |
|---|---|---|---|
| 6 May, 2011 | Sold | $230,000 | MRED MLS |
| 23 Nov, 2010 | Under contract | $235,000 | MRED MLS |
| — | Last price change | $250,000 | MRED MLS |
| 31 Oct, 2010 | Listed for sale | $250,000 | MRED MLS |
| 1 Apr, 2019 | Sold | $335,000 | MRED MLS |
| 4 Mar, 2019 | Under contract | $339,000 | MRED MLS |
| 14 Feb, 2019 | Listed for sale | $339,000 | MRED MLS |
| 18 Apr, 2023 | Sold | $415,000 | MRED MLS |
| 18 Apr, 2023 | Under contract | $415,000 | MRED MLS |
| 17 Apr, 2023 | Listed for sale | $415,000 | MRED MLS |
Room Specifics
Total Bedrooms: 3
Bedrooms Above Ground: 3
Bedrooms Below Ground: 0
Dimensions: —
Floor Type: Carpet
Dimensions: —
Floor Type: Carpet
Full Bathrooms: 3
Bathroom Amenities: Whirlpool,Separate Shower,Double Sink
Bathroom in Basement: 1
Rooms: Office,Recreation Room,Heated Sun Room
Basement Description: Finished
Other Specifics
| 3 | |
| Concrete Perimeter | |
| Asphalt | |
| Deck, Patio, Porch | |
| Landscaped | |
| 72X160X114X141 | |
| Full | |
| Full | |
| Vaulted/Cathedral Ceilings, Bar-Wet, Hardwood Floors, First Floor Bedroom, First Floor Laundry, First Floor Full Bath | |
| Double Oven, Range, Microwave, Dishwasher, Refrigerator, Washer, Dryer, Disposal, Stainless Steel Appliance(s) | |
| Not in DB | |
| Sidewalks | |
| — | |
| — | |
| Wood Burning, Attached Fireplace Doors/Screen, Gas Starter |
Tax History
| Year | Property Taxes |
|---|---|
| 2011 | $7,670 |
| 2019 | $8,308 |
| 2023 | $8,591 |
Contact Agent
Nearby Similar Homes
Nearby Sold Comparables
Contact Agent
Listing Provided By
RE/MAX Unlimited Northwest






