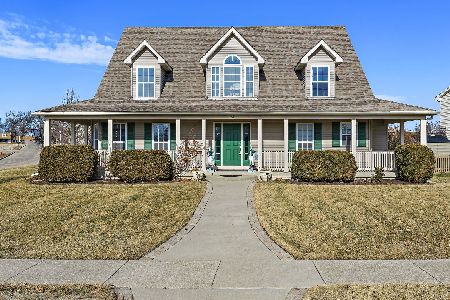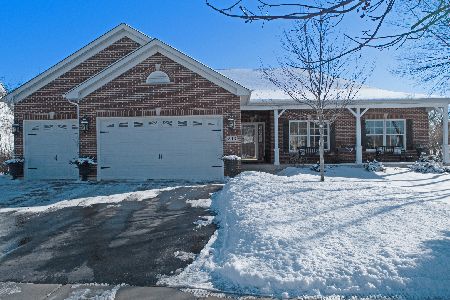241 Schmidt Drive, Hampshire, Illinois 60140
$320,000
|
Sold
|
|
| Status: | Closed |
| Sqft: | 2,689 |
| Cost/Sqft: | $119 |
| Beds: | 3 |
| Baths: | 3 |
| Year Built: | 2005 |
| Property Taxes: | $8,355 |
| Days On Market: | 3575 |
| Lot Size: | 0,40 |
Description
SPRAWLING Ranch on over 1/3 acre lot that backs to open fields. Welcoming front porch leads you into comfortable cape cod style home. Hardwood floors flow THROUGHOUT this home starting in the foyer. Formal dining rm. Open Great rm w/tray ceiling & floor to ceiling brick fireplace. Huge kitchen w/granite cntrs, 42" cabs & adjacent relaxing sunroom. Master suite is truly worthy of the name. A large room featuring a Walk in Closet that never ends & private garden bath. Master bath w/dual sinks, whirlpool tub & separate shower. Full finished BSMT w/full bath, Rec Room, Family Room, 4th bedroom and hobby room that could be 5th bedroom. Sun room has sliders out to a huge deck to enjoy the beautiful view! Fenced yard and 3 car garage complete the package. Furnace and A/C only 3 years old-nothing to do here except move in!
Property Specifics
| Single Family | |
| — | |
| Ranch | |
| 2005 | |
| Full | |
| RANCH | |
| No | |
| 0.4 |
| Kane | |
| Hampshire Meadows | |
| 0 / Not Applicable | |
| None | |
| Public | |
| Public Sewer | |
| 09229425 | |
| 0128407009 |
Nearby Schools
| NAME: | DISTRICT: | DISTANCE: | |
|---|---|---|---|
|
Grade School
Hampshire Elementary School |
300 | — | |
|
Middle School
Hampshire Middle School |
300 | Not in DB | |
|
High School
Hampshire High School |
300 | Not in DB | |
Property History
| DATE: | EVENT: | PRICE: | SOURCE: |
|---|---|---|---|
| 1 Jun, 2009 | Sold | $335,000 | MRED MLS |
| 24 Apr, 2009 | Under contract | $375,000 | MRED MLS |
| 3 Apr, 2009 | Listed for sale | $375,000 | MRED MLS |
| 30 Jun, 2016 | Sold | $320,000 | MRED MLS |
| 20 May, 2016 | Under contract | $320,000 | MRED MLS |
| 17 May, 2016 | Listed for sale | $320,000 | MRED MLS |
Room Specifics
Total Bedrooms: 4
Bedrooms Above Ground: 3
Bedrooms Below Ground: 1
Dimensions: —
Floor Type: Hardwood
Dimensions: —
Floor Type: Hardwood
Dimensions: —
Floor Type: Carpet
Full Bathrooms: 3
Bathroom Amenities: Separate Shower
Bathroom in Basement: 1
Rooms: Den,Eating Area,Foyer,Office,Recreation Room,Storage,Heated Sun Room,Walk In Closet
Basement Description: Finished
Other Specifics
| 3 | |
| Concrete Perimeter | |
| Concrete | |
| Deck | |
| Fenced Yard,Irregular Lot,Landscaped,Wooded | |
| 17073 SQ FT | |
| — | |
| Full | |
| Vaulted/Cathedral Ceilings, Hardwood Floors, First Floor Bedroom, First Floor Laundry, First Floor Full Bath | |
| Range, Microwave, Dishwasher, Refrigerator, Disposal | |
| Not in DB | |
| Street Lights, Street Paved | |
| — | |
| — | |
| Wood Burning, Gas Log, Gas Starter |
Tax History
| Year | Property Taxes |
|---|---|
| 2009 | $8,321 |
| 2016 | $8,355 |
Contact Agent
Nearby Similar Homes
Nearby Sold Comparables
Contact Agent
Listing Provided By
CENTURY 21 New Heritage





