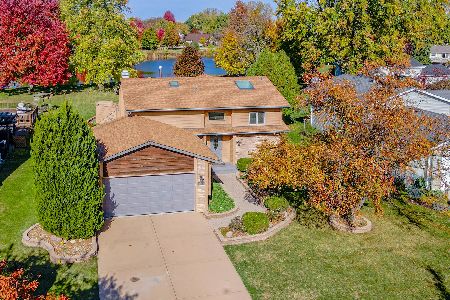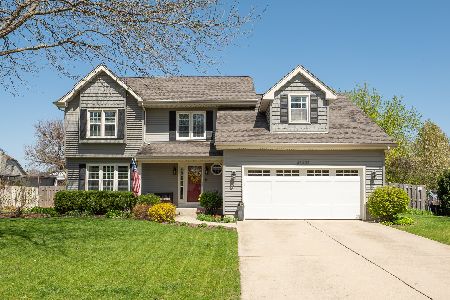24317 Eagle Chase Drive, Plainfield, Illinois 60544
$366,000
|
Sold
|
|
| Status: | Closed |
| Sqft: | 2,700 |
| Cost/Sqft: | $133 |
| Beds: | 4 |
| Baths: | 4 |
| Year Built: | 2003 |
| Property Taxes: | $8,652 |
| Days On Market: | 2416 |
| Lot Size: | 0,33 |
Description
Such a Great Home! 4 Bedroom 3.5 bathrooms in Plainfield North School District. Eat-in Kitchen with Granite Counters, Stainless Steel Appliances, Island, Pantry, Hardwood Floors that Opens To Family Room with Fireplace. Master Suite with Walk-In Closet, Dual Sink and Separate Shower. Updated Hall Bathroom and 3 Good Sized Bedrooms. Office, Living Room, Dining Room and Updated Laundry Room completes The First Floor. Fabulous FINISHED Basement with Full Bathroom with Heated Floors, Kitchen with Stainless Appliances and Granite Counters, Theater Room and Family Room with Fireplace. Plus Room for Storage. Foam Spray Insulation Battery Back up Watchdog Sump Pump To Protect The Basement. Outside Has Extra Large Deck, Beautifully Landscaped Oversized Lot, Irrigation System & Landscape Lighting! HVAC is 1 year old, 2 car Garage Has Amour Protected Floors. Such a great Home To Move In And Enjoy!!
Property Specifics
| Single Family | |
| — | |
| — | |
| 2003 | |
| Full | |
| — | |
| No | |
| 0.33 |
| Will | |
| Eagle Chase | |
| 300 / Annual | |
| Insurance | |
| Lake Michigan | |
| Public Sewer | |
| 10408288 | |
| 0603042510280000 |
Nearby Schools
| NAME: | DISTRICT: | DISTANCE: | |
|---|---|---|---|
|
Grade School
Eagle Pointe Elementary School |
202 | — | |
|
Middle School
Heritage Grove Middle School |
202 | Not in DB | |
|
High School
Plainfield North High School |
202 | Not in DB | |
Property History
| DATE: | EVENT: | PRICE: | SOURCE: |
|---|---|---|---|
| 2 Aug, 2019 | Sold | $366,000 | MRED MLS |
| 11 Jun, 2019 | Under contract | $360,000 | MRED MLS |
| 7 Jun, 2019 | Listed for sale | $360,000 | MRED MLS |
Room Specifics
Total Bedrooms: 4
Bedrooms Above Ground: 4
Bedrooms Below Ground: 0
Dimensions: —
Floor Type: Carpet
Dimensions: —
Floor Type: Carpet
Dimensions: —
Floor Type: Carpet
Full Bathrooms: 4
Bathroom Amenities: Separate Shower
Bathroom in Basement: 0
Rooms: Eating Area,Office,Theatre Room,Kitchen,Family Room
Basement Description: Finished,Bathroom Rough-In
Other Specifics
| 2 | |
| Concrete Perimeter | |
| Asphalt | |
| Deck | |
| — | |
| 73X177X112X152 | |
| — | |
| Full | |
| Vaulted/Cathedral Ceilings, Bar-Wet, Hardwood Floors, First Floor Laundry, Walk-In Closet(s) | |
| Range, Microwave, Dishwasher, Refrigerator, Bar Fridge, Disposal, Stainless Steel Appliance(s), Wine Refrigerator, Other | |
| Not in DB | |
| Sidewalks, Street Lights, Street Paved | |
| — | |
| — | |
| Gas Log |
Tax History
| Year | Property Taxes |
|---|---|
| 2019 | $8,652 |
Contact Agent
Nearby Similar Homes
Nearby Sold Comparables
Contact Agent
Listing Provided By
Baird & Warner








