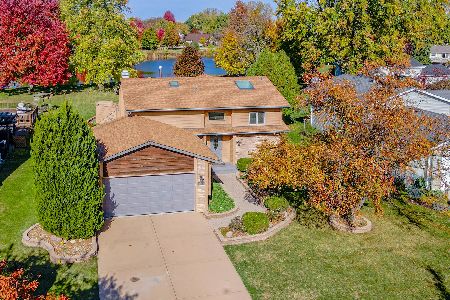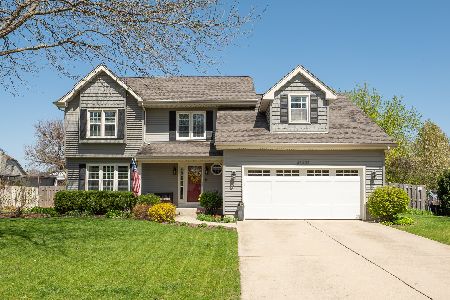24230 Partridge Drive, Plainfield, Illinois 60544
$305,000
|
Sold
|
|
| Status: | Closed |
| Sqft: | 2,300 |
| Cost/Sqft: | $139 |
| Beds: | 4 |
| Baths: | 4 |
| Year Built: | 1995 |
| Property Taxes: | $6,497 |
| Days On Market: | 2696 |
| Lot Size: | 0,28 |
Description
Beautiful family home in desirable North Plainfield. Covered front porch with room for swing. This large 4 bedroom home has 3.1 baths, features upgraded lighting &fixtures with wood blinds throughout. Walk into the 2 story foyer with split oak staircase and hardwood floors throughout 1st floor with decorative inlay in dining room. Plush luxurious carpet throughout 2nd floor and the 1st floor den, which also boasts french doors and crown molding. Kitchen with center island/breakfast bar, eating area, desk, appliances. Kitchen opens to family room with brick fireplace & hearth, custom bookshelves and mantle, crown molding & bay windows. 1st floor laundry room/mud room with built in cubbies. The master suite features tray ceiling and bay window, huge luxury bathroom and 2 walk-in closets! Master bath with double vanity, separate whirlpool tub, shower with 3 body spray system and custom tile work. 2nd walk-in closet can be easily converted to exercise room, craft room, etc. Heated garage
Property Specifics
| Single Family | |
| — | |
| — | |
| 1995 | |
| Full | |
| — | |
| No | |
| 0.28 |
| Will | |
| — | |
| 0 / Not Applicable | |
| None | |
| Lake Michigan | |
| Public Sewer | |
| 10070265 | |
| 0603042510130000 |
Nearby Schools
| NAME: | DISTRICT: | DISTANCE: | |
|---|---|---|---|
|
Grade School
Eagle Pointe Elementary School |
202 | — | |
|
Middle School
Heritage Grove Middle School |
202 | Not in DB | |
|
High School
Plainfield North High School |
202 | Not in DB | |
Property History
| DATE: | EVENT: | PRICE: | SOURCE: |
|---|---|---|---|
| 16 Nov, 2018 | Sold | $305,000 | MRED MLS |
| 20 Oct, 2018 | Under contract | $319,900 | MRED MLS |
| — | Last price change | $324,900 | MRED MLS |
| 2 Sep, 2018 | Listed for sale | $328,900 | MRED MLS |
Room Specifics
Total Bedrooms: 4
Bedrooms Above Ground: 4
Bedrooms Below Ground: 0
Dimensions: —
Floor Type: Carpet
Dimensions: —
Floor Type: Carpet
Dimensions: —
Floor Type: Carpet
Full Bathrooms: 4
Bathroom Amenities: Separate Shower,Double Sink
Bathroom in Basement: 1
Rooms: Office,Recreation Room
Basement Description: Finished
Other Specifics
| 2 | |
| Concrete Perimeter | |
| Concrete | |
| Patio, Porch, Above Ground Pool, Storms/Screens | |
| Fenced Yard | |
| 85X141X85X141 | |
| — | |
| Full | |
| Bar-Dry, Hardwood Floors, First Floor Laundry | |
| Range, Microwave, Dishwasher, Refrigerator, Washer, Dryer, Disposal, Range Hood | |
| Not in DB | |
| — | |
| — | |
| — | |
| Wood Burning, Gas Starter |
Tax History
| Year | Property Taxes |
|---|---|
| 2018 | $6,497 |
Contact Agent
Nearby Similar Homes
Nearby Sold Comparables
Contact Agent
Listing Provided By
RE/MAX Unlimited Northwest







