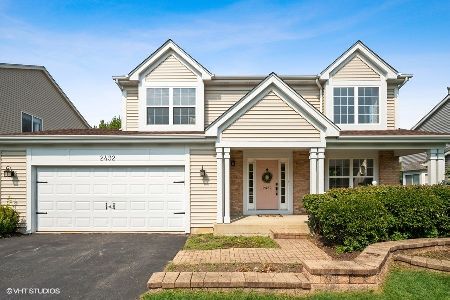2438 Forsyth Lane, Aurora, Illinois 60502
$335,000
|
Sold
|
|
| Status: | Closed |
| Sqft: | 2,424 |
| Cost/Sqft: | $144 |
| Beds: | 4 |
| Baths: | 4 |
| Year Built: | 2000 |
| Property Taxes: | $8,297 |
| Days On Market: | 4425 |
| Lot Size: | 0,00 |
Description
EVERYTHING ON YOUR WISH LIST! Wide open floor plan perfect for everyday living. 2-story LR w/stacked windows flood the home w/light. Spacious KIT w/tile floor, island, pantry & lg eating area flows right into the FR w/fplce & triple windows to back yard, pond. FIN ENG BSMT w/taller ceilings, den/"flex" room, wet bar, surr sound & bath. New front landscaping. Party sized deck. Mins to I-88/train/DIST 204 schools-RUN!
Property Specifics
| Single Family | |
| — | |
| Traditional | |
| 2000 | |
| Full,English | |
| WARWICK | |
| Yes | |
| — |
| Du Page | |
| Cambridge Countryside | |
| 249 / Annual | |
| Insurance,None | |
| Public | |
| Public Sewer | |
| 08502304 | |
| 0706112009 |
Nearby Schools
| NAME: | DISTRICT: | DISTANCE: | |
|---|---|---|---|
|
Grade School
Young Elementary School |
204 | — | |
|
Middle School
Granger Middle School |
204 | Not in DB | |
|
High School
Metea Valley High School |
204 | Not in DB | |
Property History
| DATE: | EVENT: | PRICE: | SOURCE: |
|---|---|---|---|
| 7 Mar, 2014 | Sold | $335,000 | MRED MLS |
| 22 Jan, 2014 | Under contract | $350,000 | MRED MLS |
| 12 Dec, 2013 | Listed for sale | $350,000 | MRED MLS |
Room Specifics
Total Bedrooms: 4
Bedrooms Above Ground: 4
Bedrooms Below Ground: 0
Dimensions: —
Floor Type: Carpet
Dimensions: —
Floor Type: Carpet
Dimensions: —
Floor Type: Carpet
Full Bathrooms: 4
Bathroom Amenities: Separate Shower,Double Sink,Soaking Tub
Bathroom in Basement: 1
Rooms: Den,Eating Area,Recreation Room
Basement Description: Finished
Other Specifics
| 2 | |
| Concrete Perimeter | |
| Asphalt | |
| Deck | |
| Pond(s),Water View | |
| 66X105X60X106 | |
| — | |
| Full | |
| Vaulted/Cathedral Ceilings, Bar-Wet, First Floor Laundry | |
| Range, Microwave, Dishwasher, Refrigerator, Washer, Dryer, Disposal | |
| Not in DB | |
| Sidewalks, Street Lights | |
| — | |
| — | |
| Gas Starter |
Tax History
| Year | Property Taxes |
|---|---|
| 2014 | $8,297 |
Contact Agent
Nearby Similar Homes
Nearby Sold Comparables
Contact Agent
Listing Provided By
Baird & Warner





