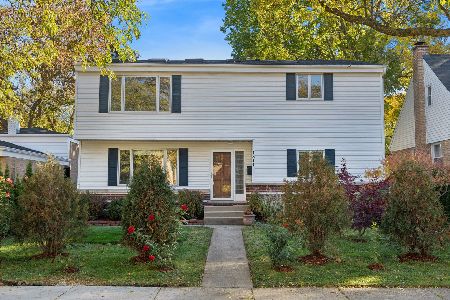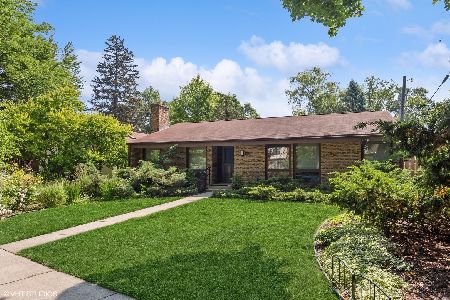2433 Simpson Street, Evanston, Illinois 60201
$875,000
|
Sold
|
|
| Status: | Closed |
| Sqft: | 3,200 |
| Cost/Sqft: | $277 |
| Beds: | 4 |
| Baths: | 3 |
| Year Built: | 1927 |
| Property Taxes: | $18,467 |
| Days On Market: | 2202 |
| Lot Size: | 0,19 |
Description
REDUCED PRICE! Delightful and inviting home featuring today's open kitchen/family room floor plan, tons of windows overlooking professionally landscaped fenced-in yard, patio and walkways. First floor is perfect for entertaining with great flow from traditional living room and dining room, leading to the kitchen/family room/eating area addition. You will find all the bells and whistles in this home: hardwood floors throughout; cook's kitchen with SS appliances and spacious walk-in pantry; family room with huge fireplace and French doors; master suite with walk-in closet and bath; three additional large bedrooms with extra large closets; large SECOND FLOOR laundry room; and third floor great room with cathedral ceilings. Ample, accessible storage throughout. Plus: 21/2 car garage with attached heated/air conditioned studio, perfect for office or teen hideaway. Nothing to change or update, move right in! Desirable NW Evanston, walking distance to schools, Central St. shops and Metra.
Property Specifics
| Single Family | |
| — | |
| — | |
| 1927 | |
| None | |
| — | |
| No | |
| 0.19 |
| Cook | |
| — | |
| — / Not Applicable | |
| None | |
| Lake Michigan | |
| Public Sewer | |
| 10594019 | |
| 10123200380000 |
Nearby Schools
| NAME: | DISTRICT: | DISTANCE: | |
|---|---|---|---|
|
Grade School
Lincolnwood Elementary School |
65 | — | |
|
Middle School
Haven Middle School |
65 | Not in DB | |
|
High School
Evanston Twp High School |
202 | Not in DB | |
Property History
| DATE: | EVENT: | PRICE: | SOURCE: |
|---|---|---|---|
| 1 May, 2020 | Sold | $875,000 | MRED MLS |
| 14 Feb, 2020 | Under contract | $885,000 | MRED MLS |
| 22 Jan, 2020 | Listed for sale | $885,000 | MRED MLS |
Room Specifics
Total Bedrooms: 4
Bedrooms Above Ground: 4
Bedrooms Below Ground: 0
Dimensions: —
Floor Type: Hardwood
Dimensions: —
Floor Type: Carpet
Dimensions: —
Floor Type: —
Full Bathrooms: 3
Bathroom Amenities: —
Bathroom in Basement: —
Rooms: Eating Area,Library,Great Room,Other Room,Foyer,Walk In Closet,Pantry,Walk In Closet
Basement Description: Crawl
Other Specifics
| 2 | |
| — | |
| — | |
| — | |
| — | |
| 45X180 | |
| — | |
| Full | |
| Vaulted/Cathedral Ceilings, Hardwood Floors, Second Floor Laundry, Walk-In Closet(s) | |
| Range, Microwave, Dishwasher, Refrigerator, Washer, Dryer, Stainless Steel Appliance(s), Range Hood | |
| Not in DB | |
| — | |
| — | |
| — | |
| Wood Burning |
Tax History
| Year | Property Taxes |
|---|---|
| 2020 | $18,467 |
Contact Agent
Nearby Similar Homes
Nearby Sold Comparables
Contact Agent
Listing Provided By
@properties









