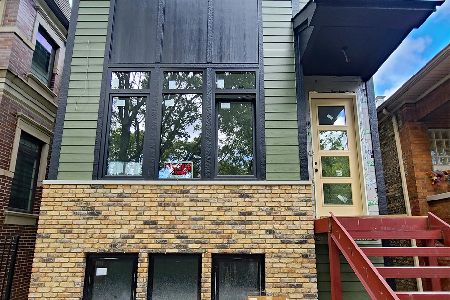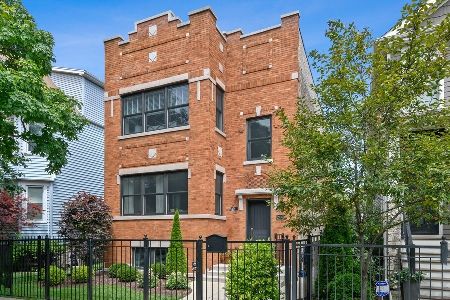2435 Belle Plaine Avenue, North Center, Chicago, Illinois 60618
$800,000
|
Sold
|
|
| Status: | Closed |
| Sqft: | 0 |
| Cost/Sqft: | — |
| Beds: | 4 |
| Baths: | 4 |
| Year Built: | 1905 |
| Property Taxes: | $14,967 |
| Days On Market: | 1296 |
| Lot Size: | 0,07 |
Description
Beautiful 3-4 Bedroom, 4 bath home with finished basement, 2 car garage and yard in Northcenter's Coonley Elementary School District. This well laid out home features a main floor that is absolutely perfect for large gatherings, as it has a massive kitchen with peninsula/bar seating for up to 6, with dining area that can easily fit a 12 person table, *and* 2 gathering/seating areas on the main floor. This steps out to the private deck and fenced backyard - a great spot for summer entertaining and BBQs. This main floor also features 4th bedroom/office with its own bath - great for guests or working from home. Upstairs, enjoy 3 bedrooms and 2 baths, including king-sized primary suite with dual walk-in closets, vaulted ceiling and balcony. Hardwood floors throughout both of these levels, and the 2nd bedroom also features a great nook for office, craft area, art studio - whatever you can imagine! The finished basement has space for TV area/family room, plus nook for home office or guest bedroom space, full bath, laundry & plenty of space for play area, fitness, etc. Skylights, lots of storage and central air/heat complete this home. Located on quiet, 1-way street in Northcenter's Rivers Edge Neighborhood, close to amazing dining/shops/retail, grocery stores, Horner & California Parks, River Trail and more. Come home!
Property Specifics
| Single Family | |
| — | |
| — | |
| 1905 | |
| — | |
| — | |
| No | |
| 0.07 |
| Cook | |
| — | |
| — / Not Applicable | |
| — | |
| — | |
| — | |
| 11424282 | |
| 13134180100000 |
Nearby Schools
| NAME: | DISTRICT: | DISTANCE: | |
|---|---|---|---|
|
Grade School
Coonley Elementary School |
299 | — | |
|
Middle School
Coonley Elementary School |
299 | Not in DB | |
|
High School
Amundsen High School |
299 | Not in DB | |
Property History
| DATE: | EVENT: | PRICE: | SOURCE: |
|---|---|---|---|
| 26 May, 2010 | Sold | $575,000 | MRED MLS |
| 30 Mar, 2010 | Under contract | $585,000 | MRED MLS |
| 18 Mar, 2010 | Listed for sale | $585,000 | MRED MLS |
| 15 Jul, 2022 | Sold | $800,000 | MRED MLS |
| 14 Jun, 2022 | Under contract | $825,000 | MRED MLS |
| 2 Jun, 2022 | Listed for sale | $825,000 | MRED MLS |


























































Room Specifics
Total Bedrooms: 4
Bedrooms Above Ground: 4
Bedrooms Below Ground: 0
Dimensions: —
Floor Type: —
Dimensions: —
Floor Type: —
Dimensions: —
Floor Type: —
Full Bathrooms: 4
Bathroom Amenities: Whirlpool
Bathroom in Basement: 1
Rooms: —
Basement Description: Finished
Other Specifics
| 2 | |
| — | |
| — | |
| — | |
| — | |
| 25 X 125 | |
| — | |
| — | |
| — | |
| — | |
| Not in DB | |
| — | |
| — | |
| — | |
| — |
Tax History
| Year | Property Taxes |
|---|---|
| 2010 | $7,302 |
| 2022 | $14,967 |
Contact Agent
Nearby Similar Homes
Nearby Sold Comparables
Contact Agent
Listing Provided By
Baird & Warner











