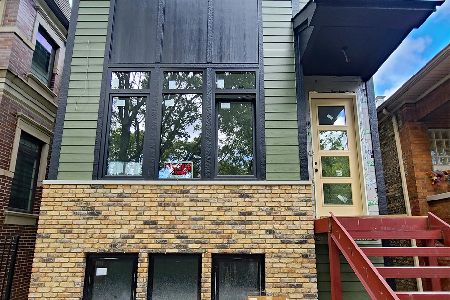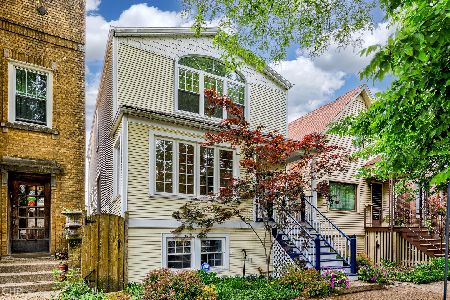2441 Belle Plaine Avenue, North Center, Chicago, Illinois 60618
$910,000
|
Sold
|
|
| Status: | Closed |
| Sqft: | 3,500 |
| Cost/Sqft: | $250 |
| Beds: | 5 |
| Baths: | 4 |
| Year Built: | 2005 |
| Property Taxes: | $18,655 |
| Days On Market: | 2300 |
| Lot Size: | 0,07 |
Description
The home you've been waiting for! Immaculate contemporary 5-bedroom 3.5-bath home on quiet tree-lined street in the Coonley/Amundsen school district. This gorgeous home's top-quality finishes include a limestone & brick facade, Brazilian cherry floors, granite kitchen countertops with custom cabinetry, SS appliances from Subzero, Viking, and Thermador, gas-started wood burning fireplace, dual-zone HVAC, radiant heated flooring in the lower level, and 2 laundry rooms. No detail has been overlooked. The designer kitchen flows into a large dining room area perfect for entertaining. The living room and family room share the main level as well. The upper level features a large master-suite with a custom closet organizer. The master bath features a whirlpool soaking tub. Two additional large bedrooms, a full bathroom, and a laundry station complete the upper level. Two more large bedrooms, a full bathroom, and second laundry room can be found on the lower level. Brick 2-car garage & yard.
Property Specifics
| Single Family | |
| — | |
| — | |
| 2005 | |
| Full,English | |
| — | |
| No | |
| 0.07 |
| Cook | |
| — | |
| — / Not Applicable | |
| None | |
| Public | |
| Public Sewer | |
| 10504227 | |
| 13134180080000 |
Nearby Schools
| NAME: | DISTRICT: | DISTANCE: | |
|---|---|---|---|
|
Grade School
Coonley Elementary School |
299 | — | |
|
High School
Amundsen High School |
299 | Not in DB | |
Property History
| DATE: | EVENT: | PRICE: | SOURCE: |
|---|---|---|---|
| 21 Oct, 2019 | Sold | $910,000 | MRED MLS |
| 8 Sep, 2019 | Under contract | $874,900 | MRED MLS |
| 3 Sep, 2019 | Listed for sale | $874,900 | MRED MLS |
Room Specifics
Total Bedrooms: 5
Bedrooms Above Ground: 5
Bedrooms Below Ground: 0
Dimensions: —
Floor Type: Hardwood
Dimensions: —
Floor Type: Hardwood
Dimensions: —
Floor Type: Ceramic Tile
Dimensions: —
Floor Type: —
Full Bathrooms: 4
Bathroom Amenities: —
Bathroom in Basement: 1
Rooms: Bedroom 5
Basement Description: Finished
Other Specifics
| 2 | |
| — | |
| Asphalt,Off Alley | |
| — | |
| — | |
| 25X125 | |
| — | |
| Full | |
| Hardwood Floors, Heated Floors, Second Floor Laundry, Walk-In Closet(s) | |
| Microwave, Dishwasher, High End Refrigerator, Washer, Dryer, Disposal, Stainless Steel Appliance(s), Cooktop, Built-In Oven, Range Hood | |
| Not in DB | |
| — | |
| — | |
| — | |
| Wood Burning |
Tax History
| Year | Property Taxes |
|---|---|
| 2019 | $18,655 |
Contact Agent
Nearby Similar Homes
Nearby Sold Comparables
Contact Agent
Listing Provided By
RE/MAX Edge










