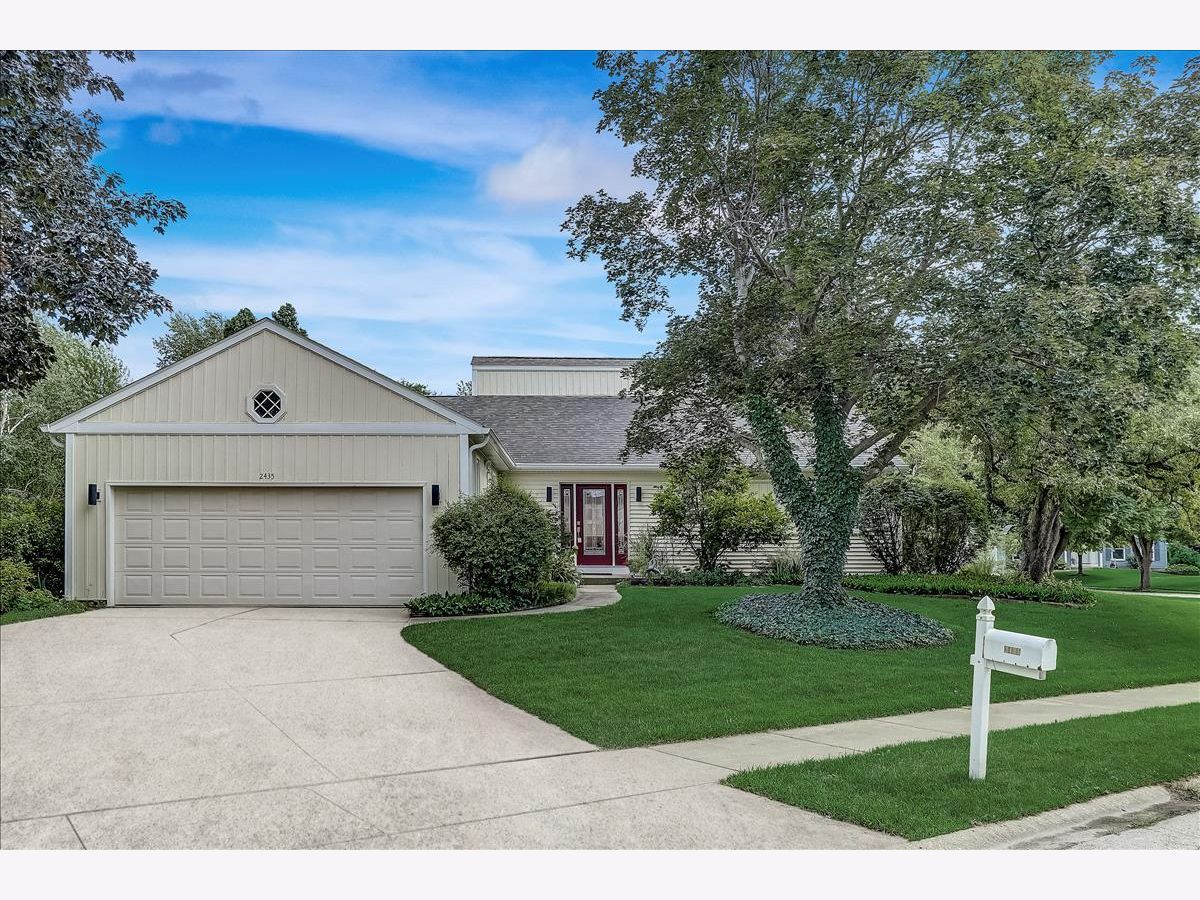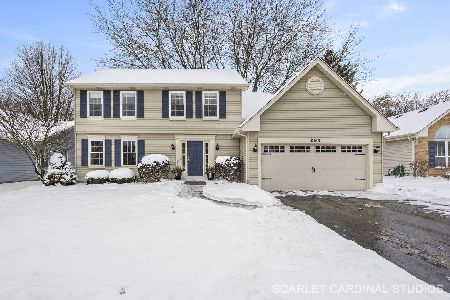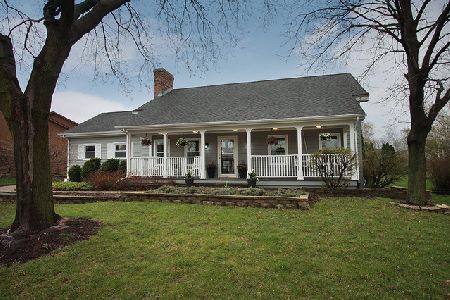2435 Larchmont Lane, Aurora, Illinois 60504
$350,000
|
Sold
|
|
| Status: | Closed |
| Sqft: | 2,531 |
| Cost/Sqft: | $142 |
| Beds: | 3 |
| Baths: | 2 |
| Year Built: | 1982 |
| Property Taxes: | $5,383 |
| Days On Market: | 1597 |
| Lot Size: | 0,23 |
Description
Energy-efficient, custom ranch home in a private neighborhood with a lake, fishing, walking trails and convenient access to Route 34, Rush Copley, and Metra! New hardwood floors throughout the main level, as well as upgraded baseboard, crown molding and stair railings. The open concept main level features a large primary suite with an attached, updated bathroom that has dual vanities, granite counters and a large walk-in shower. Large great room with large windows that offer views of the atrium and the backyard. The kitchen has granite counters, a breakfast bar and cozy eating area. Main level laundry room and access to the attached two-car garage. Head down the new hardwood stairs to the finished, walkout lower level with two additional bedrooms, a full bathroom, and another family room with a gorgeous wood-burning fireplace. Be sure to check out the HUGE storage space in the lower level too! New interior doors throughout. Enjoy parties or quiet dinners all year long in the beautiful two-story atrium with gorgeous views to the backyard and a wood-burning stove! Beautiful upgraded landscaping, large corner lot with mature trees and a new paver patio. Enjoy biking or walking on the trails around the lake, just across the street. Walk to the library, community center or Rush Copley! District 204 schools! Come to see to appreciate this well built home.
Property Specifics
| Single Family | |
| — | |
| — | |
| 1982 | |
| Full,Walkout | |
| — | |
| No | |
| 0.23 |
| Du Page | |
| Lakewood | |
| 270 / Annual | |
| Other | |
| Public | |
| Public Sewer | |
| 11181208 | |
| 0730302003 |
Nearby Schools
| NAME: | DISTRICT: | DISTANCE: | |
|---|---|---|---|
|
Grade School
Steck Elementary School |
204 | — | |
|
Middle School
Fischer Middle School |
204 | Not in DB | |
|
High School
Waubonsie Valley High School |
204 | Not in DB | |
Property History
| DATE: | EVENT: | PRICE: | SOURCE: |
|---|---|---|---|
| 1 Dec, 2015 | Sold | $205,000 | MRED MLS |
| 7 Nov, 2015 | Under contract | $239,999 | MRED MLS |
| 8 Sep, 2015 | Listed for sale | $239,999 | MRED MLS |
| 10 Sep, 2021 | Sold | $350,000 | MRED MLS |
| 11 Aug, 2021 | Under contract | $359,900 | MRED MLS |
| 6 Aug, 2021 | Listed for sale | $359,900 | MRED MLS |





































Room Specifics
Total Bedrooms: 3
Bedrooms Above Ground: 3
Bedrooms Below Ground: 0
Dimensions: —
Floor Type: Ceramic Tile
Dimensions: —
Floor Type: Ceramic Tile
Full Bathrooms: 2
Bathroom Amenities: Double Sink
Bathroom in Basement: 1
Rooms: Atrium
Basement Description: Partially Finished,Exterior Access
Other Specifics
| 2 | |
| — | |
| Concrete | |
| Brick Paver Patio | |
| Corner Lot | |
| 10019 | |
| Full | |
| Full | |
| Vaulted/Cathedral Ceilings, Hardwood Floors, First Floor Full Bath | |
| Range, Microwave, Dishwasher, Refrigerator, Washer, Dryer, Disposal | |
| Not in DB | |
| Park, Lake, Curbs, Sidewalks, Street Lights, Street Paved | |
| — | |
| — | |
| Wood Burning |
Tax History
| Year | Property Taxes |
|---|---|
| 2015 | $6,920 |
| 2021 | $5,383 |
Contact Agent
Nearby Similar Homes
Nearby Sold Comparables
Contact Agent
Listing Provided By
Redfin Corporation









