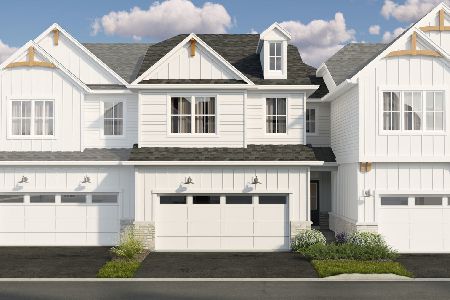244 Belmont Drive, Lincolnshire, Illinois 60069
$422,500
|
Sold
|
|
| Status: | Closed |
| Sqft: | 1,677 |
| Cost/Sqft: | $262 |
| Beds: | 3 |
| Baths: | 3 |
| Year Built: | 2017 |
| Property Taxes: | $12,889 |
| Days On Market: | 1692 |
| Lot Size: | 0,00 |
Description
Gated Camberley Club development! Premium hardwood floors, spacious Living Room w/recessed lighting & spectacular view through picture windows of pond & fountain. Enjoy cooking in your open Kitchen w/granite countertops, undermount sink, SS appliances, 42" white cabinetry w/crown molding, rec lighting, & breakfast bar that opens to your Dining Room w/ slider that lead to your private patio. Head up the stairs w/custom railing to escape to your Master Suite w/walk-in closet, picture windows & Master Bath w/custom tile floor, double sinks w/granite vanity, private water closet, & custom shower w/tile surround. Need more space, spacious 2nd Bedroom & Loft that can be converted to a 3rd bedroom. This luxurious town home also offers a full basement w/tall ceilings & is plumbed for an additional bathroom. Wonderful location near restaurants, stores, & easy access to expressway.
Property Specifics
| Condos/Townhomes | |
| 2 | |
| — | |
| 2017 | |
| Full | |
| SPENCER | |
| No | |
| — |
| Lake | |
| Camberley Club | |
| 382 / Monthly | |
| Insurance,Exterior Maintenance,Lawn Care,Snow Removal,Other | |
| Lake Michigan | |
| Public Sewer, Sewer-Storm | |
| 11116651 | |
| 15233020460000 |
Nearby Schools
| NAME: | DISTRICT: | DISTANCE: | |
|---|---|---|---|
|
Grade School
Earl Pritchett School |
102 | — | |
|
Middle School
Aptakisic Junior High School |
102 | Not in DB | |
|
High School
Adlai E Stevenson High School |
125 | Not in DB | |
|
Alternate Elementary School
Meridian Middle School |
— | Not in DB | |
Property History
| DATE: | EVENT: | PRICE: | SOURCE: |
|---|---|---|---|
| 10 Apr, 2020 | Sold | $405,000 | MRED MLS |
| 28 Feb, 2020 | Under contract | $414,900 | MRED MLS |
| 19 Feb, 2020 | Listed for sale | $414,900 | MRED MLS |
| 30 Dec, 2021 | Sold | $422,500 | MRED MLS |
| 27 Oct, 2021 | Under contract | $439,990 | MRED MLS |
| — | Last price change | $444,900 | MRED MLS |
| 9 Jun, 2021 | Listed for sale | $469,000 | MRED MLS |



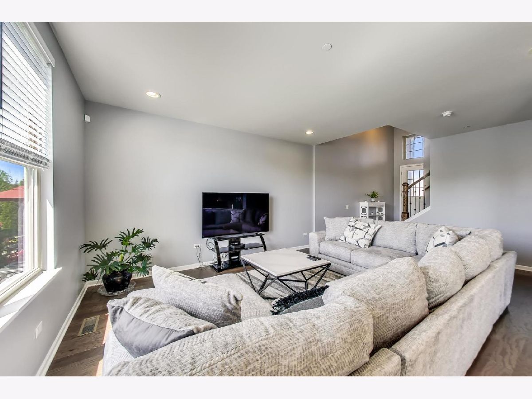

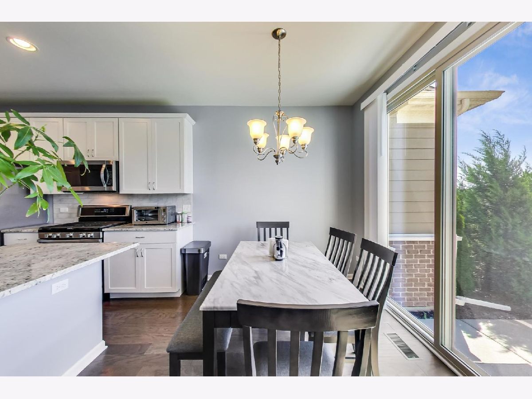


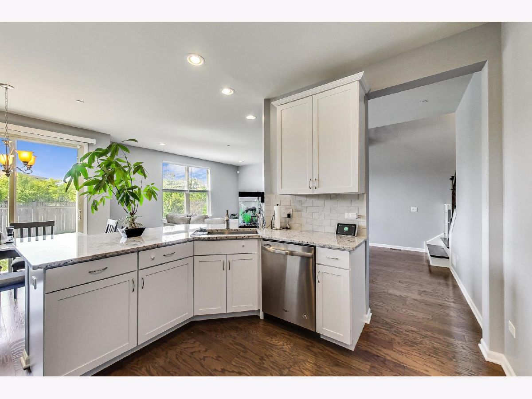




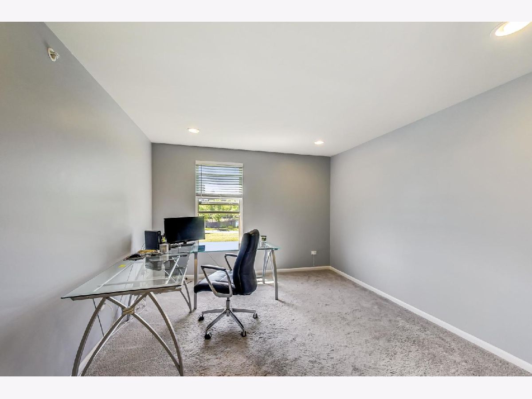
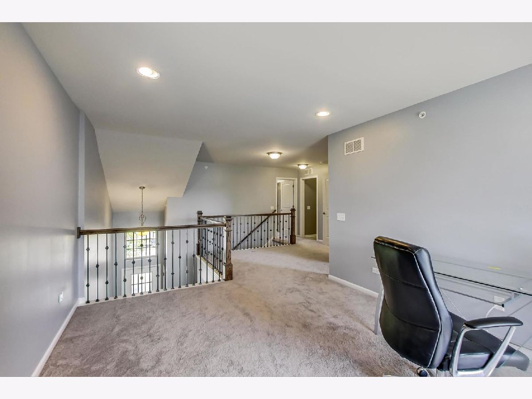
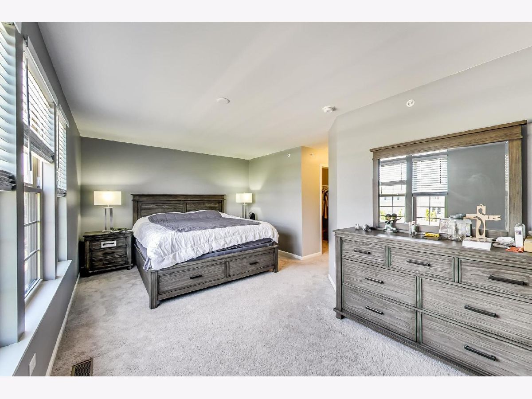

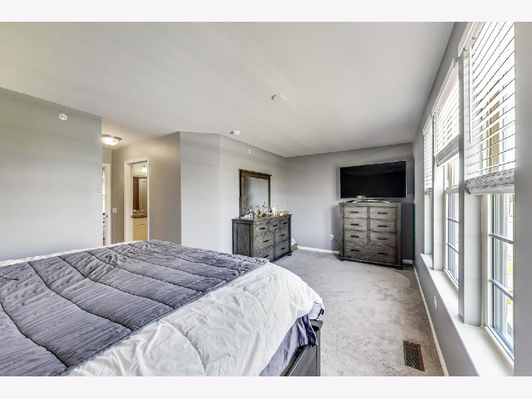
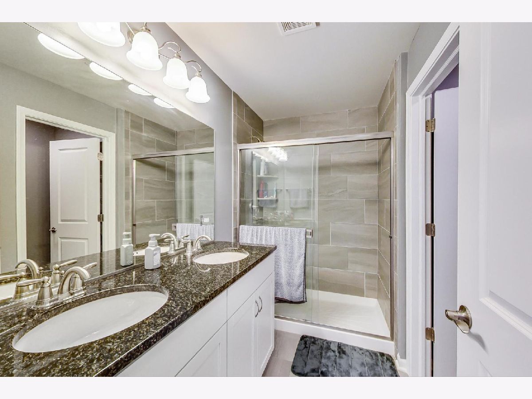
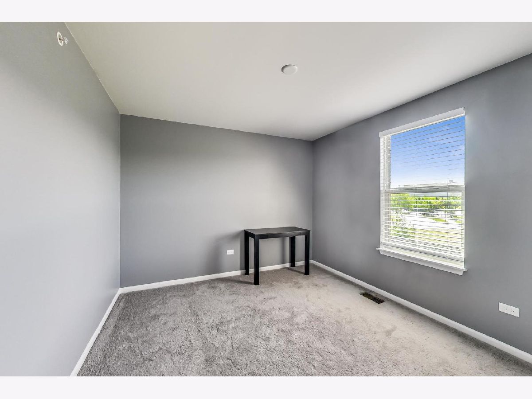

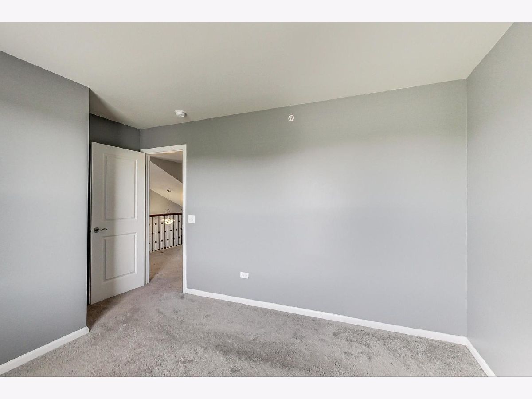
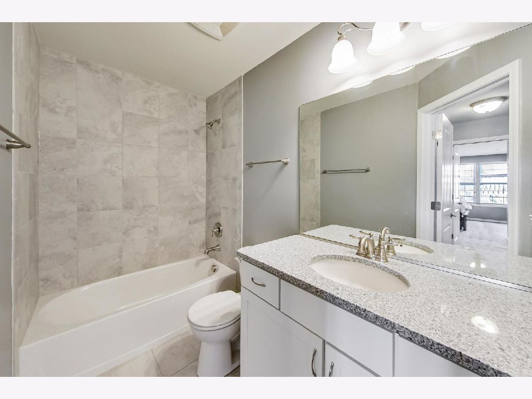
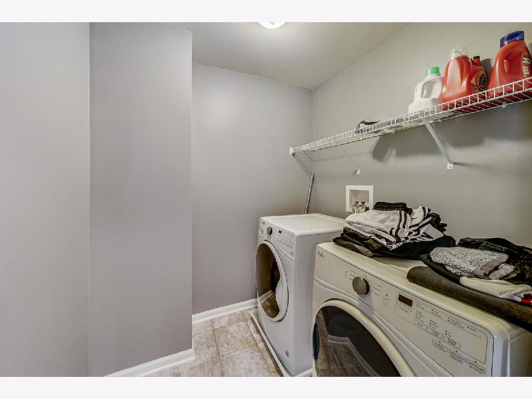
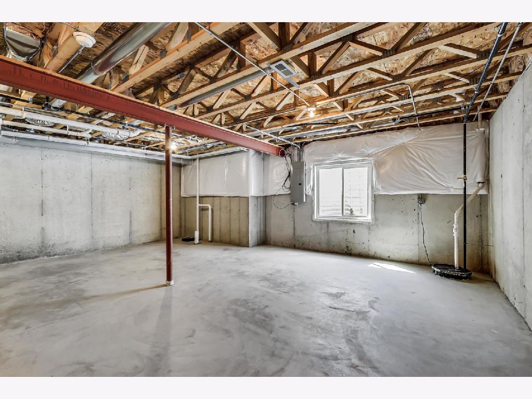
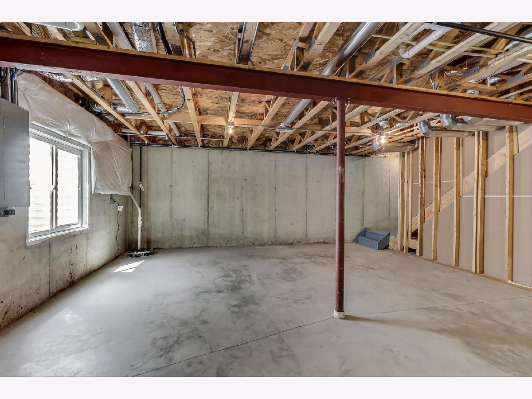
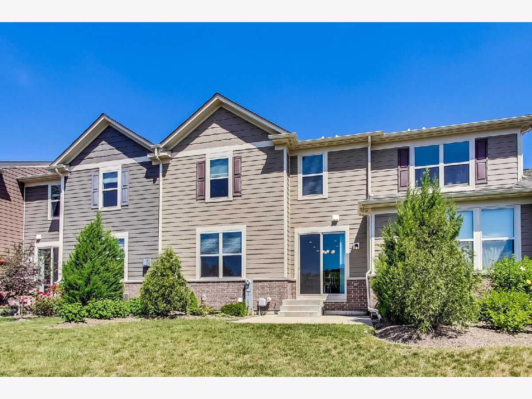

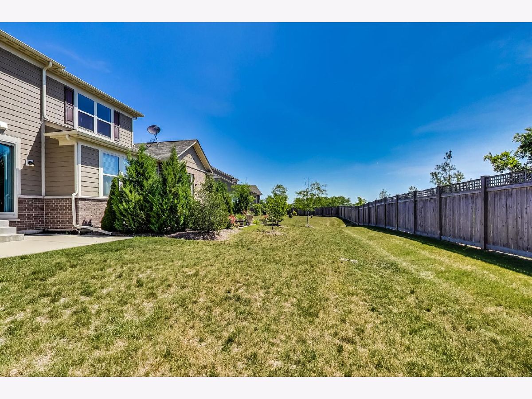
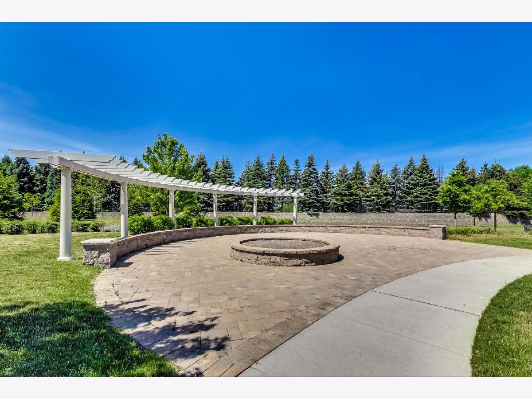

Room Specifics
Total Bedrooms: 3
Bedrooms Above Ground: 3
Bedrooms Below Ground: 0
Dimensions: —
Floor Type: Carpet
Dimensions: —
Floor Type: Carpet
Full Bathrooms: 3
Bathroom Amenities: Separate Shower,Double Sink
Bathroom in Basement: 0
Rooms: No additional rooms
Basement Description: Unfinished,Bathroom Rough-In
Other Specifics
| 2 | |
| Concrete Perimeter | |
| Asphalt | |
| Patio | |
| Landscaped,Water View | |
| 60X120 | |
| — | |
| Full | |
| Hardwood Floors, Second Floor Laundry, Laundry Hook-Up in Unit, Walk-In Closet(s), Ceiling - 10 Foot, Open Floorplan, Drapes/Blinds, Granite Counters | |
| Range, Microwave, Dishwasher, Refrigerator, Washer, Dryer, Disposal, Stainless Steel Appliance(s) | |
| Not in DB | |
| — | |
| — | |
| Park | |
| — |
Tax History
| Year | Property Taxes |
|---|---|
| 2020 | $13,182 |
| 2021 | $12,889 |
Contact Agent
Nearby Similar Homes
Nearby Sold Comparables
Contact Agent
Listing Provided By
Main Street Real Estate Group

