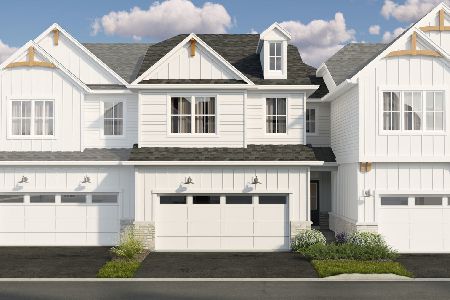276 Belmont Drive, Lincolnshire, Illinois 60069
$530,000
|
Sold
|
|
| Status: | Closed |
| Sqft: | 2,547 |
| Cost/Sqft: | $209 |
| Beds: | 3 |
| Baths: | 3 |
| Year Built: | 2019 |
| Property Taxes: | $13,939 |
| Days On Market: | 1693 |
| Lot Size: | 0,00 |
Description
Highly desirable end unit with views of an open area. You will enjoy the ease of a low-maintenance exterior, with the comfort of over 2500 sq. ft. You will enjoy preparing meals in your gourmet kitchen with 42"Cabinets, Granite counter tops, large island, built in SS appliances including refrigerator plus designer backsplash and hardwood floors on the main level. This home has a spacious gathering room that is great for entertaining and grand 10 ft ceilings on the main level. The Hawthorn Model has a large owner's suite with a private sitting area and large closet, Loft area and 2 additional oversized bedrooms. Other upgrades include custom designer lighting and custom paint throughout. Lower level has rough-in plumbing for bath. Enjoy the outdoors on your patio and open yard.
Property Specifics
| Condos/Townhomes | |
| 2 | |
| — | |
| 2019 | |
| Full | |
| HAWTHORN | |
| No | |
| — |
| Lake | |
| Camberley Club | |
| 382 / Monthly | |
| Insurance,Exterior Maintenance,Lawn Care,Snow Removal | |
| Public | |
| Public Sewer | |
| 11116582 | |
| 15224060180000 |
Nearby Schools
| NAME: | DISTRICT: | DISTANCE: | |
|---|---|---|---|
|
Grade School
Laura B Sprague School |
103 | — | |
|
Middle School
Daniel Wright Junior High School |
103 | Not in DB | |
|
High School
Adlai E Stevenson High School |
125 | Not in DB | |
Property History
| DATE: | EVENT: | PRICE: | SOURCE: |
|---|---|---|---|
| 3 Aug, 2021 | Sold | $530,000 | MRED MLS |
| 21 Jun, 2021 | Under contract | $533,000 | MRED MLS |
| — | Last price change | $557,900 | MRED MLS |
| 9 Jun, 2021 | Listed for sale | $557,900 | MRED MLS |
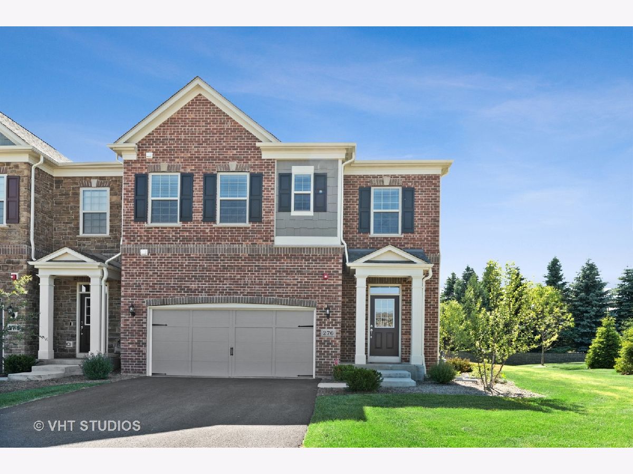
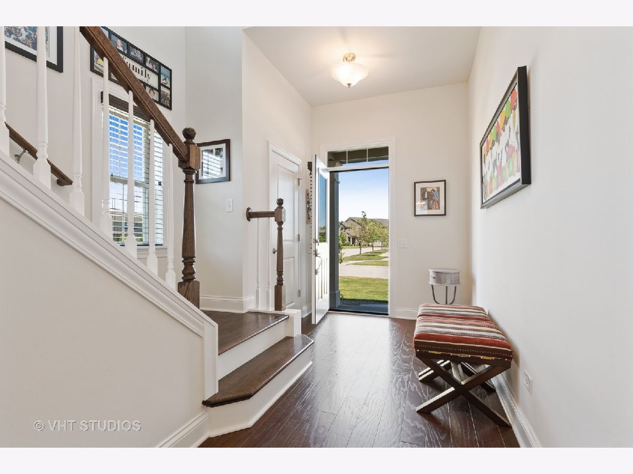


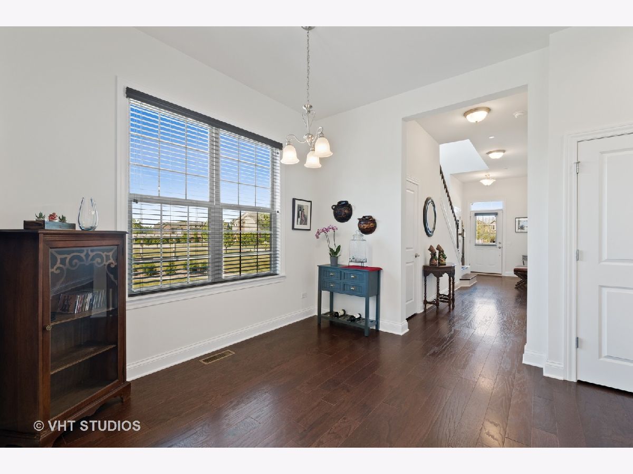
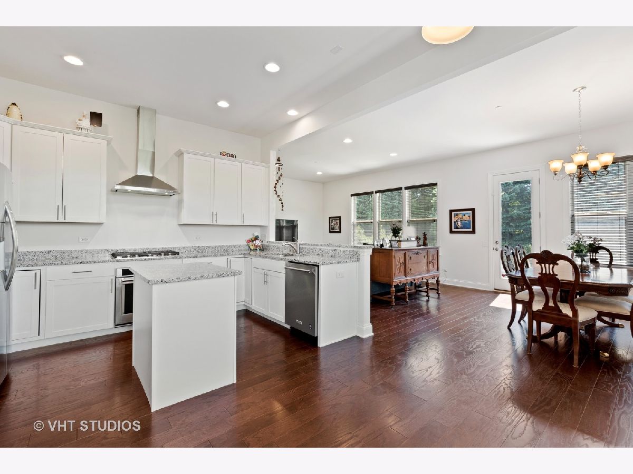

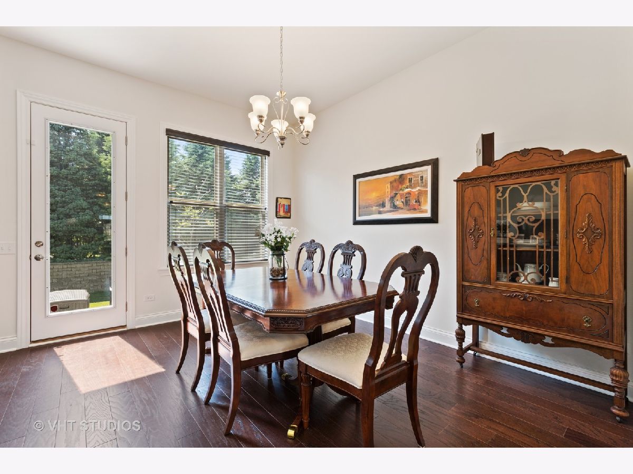

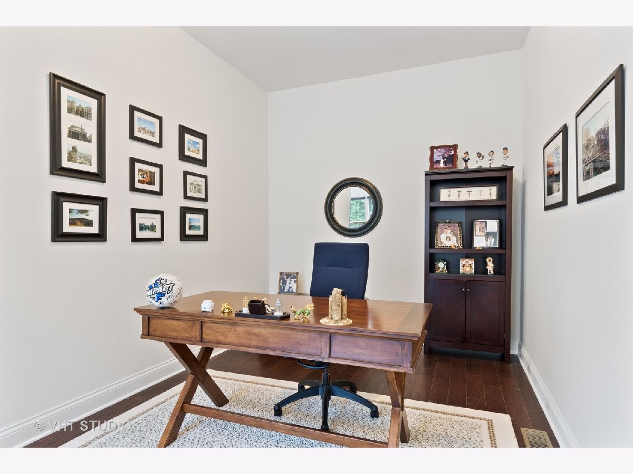
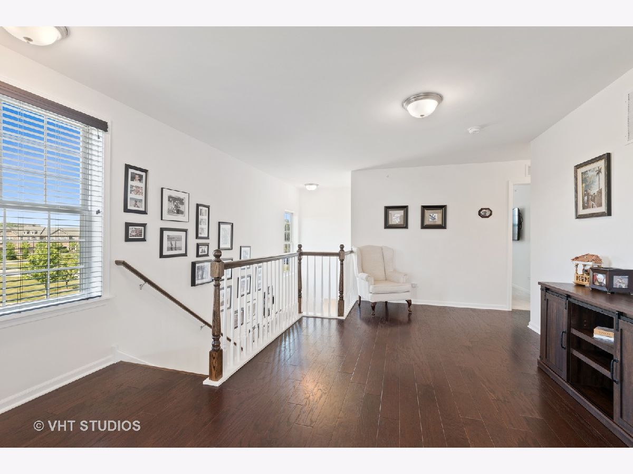
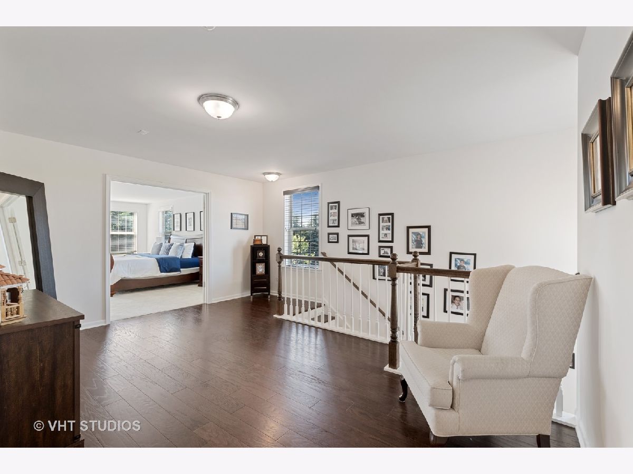
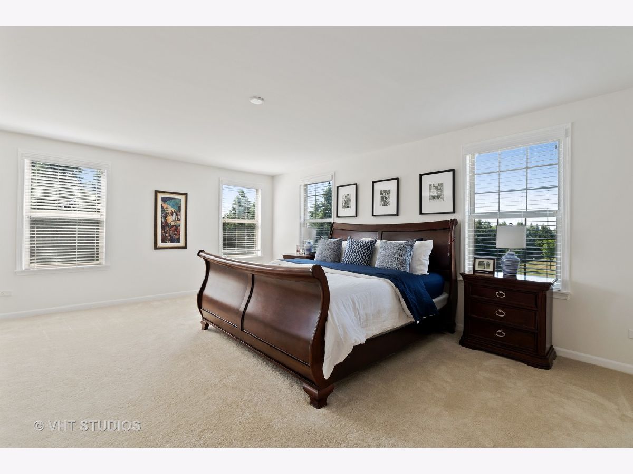



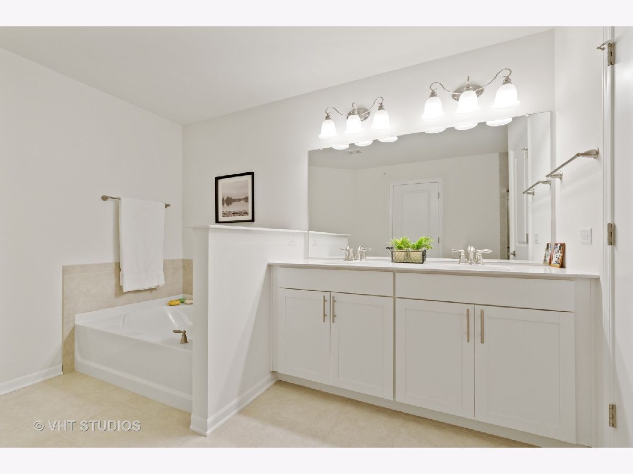



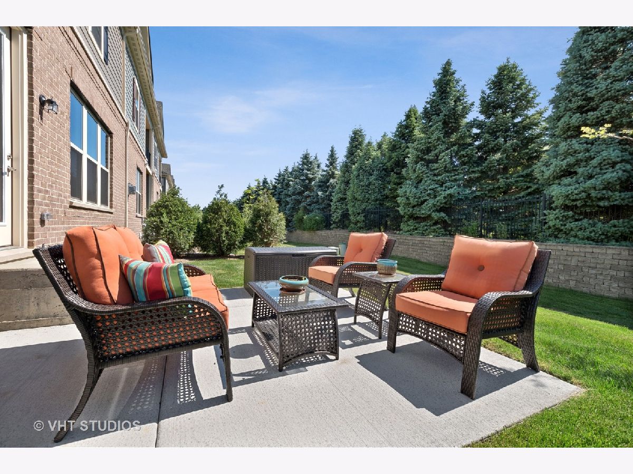
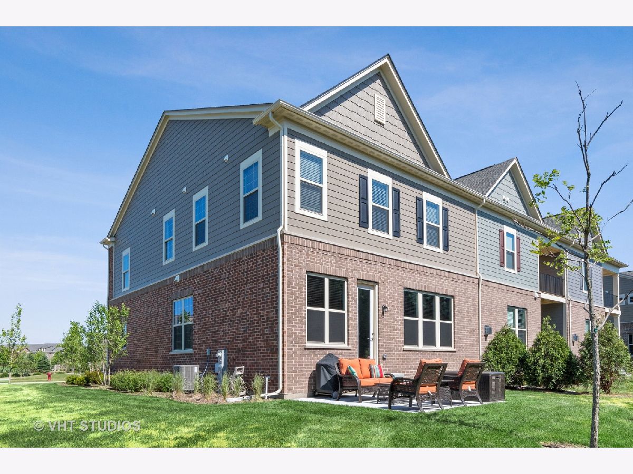
Room Specifics
Total Bedrooms: 3
Bedrooms Above Ground: 3
Bedrooms Below Ground: 0
Dimensions: —
Floor Type: Carpet
Dimensions: —
Floor Type: Carpet
Full Bathrooms: 3
Bathroom Amenities: —
Bathroom in Basement: 0
Rooms: Den,Eating Area,Loft,Sitting Room
Basement Description: Unfinished,Bathroom Rough-In
Other Specifics
| 2.5 | |
| Concrete Perimeter | |
| — | |
| Patio, End Unit | |
| — | |
| 60 X 120 | |
| — | |
| Full | |
| Hardwood Floors | |
| — | |
| Not in DB | |
| — | |
| — | |
| — | |
| — |
Tax History
| Year | Property Taxes |
|---|---|
| 2021 | $13,939 |
Contact Agent
Nearby Similar Homes
Nearby Sold Comparables
Contact Agent
Listing Provided By
Baird & Warner

