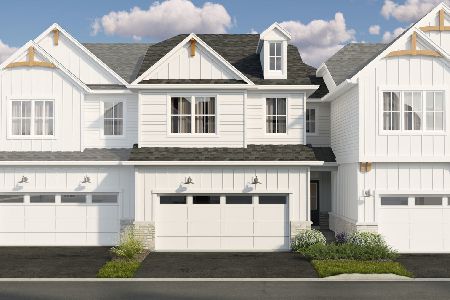264 Belmont Drive, Lincolnshire, Illinois 60069
$495,000
|
Sold
|
|
| Status: | Closed |
| Sqft: | 2,347 |
| Cost/Sqft: | $213 |
| Beds: | 3 |
| Baths: | 3 |
| Year Built: | 2017 |
| Property Taxes: | $18,055 |
| Days On Market: | 1711 |
| Lot Size: | 0,00 |
Description
JUST REDUCED BY $25k. Better than NEW! Gated community in prime location. Quality construction inside and out with every detail. Located in desirable Lincolnshire school district and Stevenson High School. Walk into dramatic 2story foyer with custom stairway with iron spindles. Beautiful hardwood floors throughout 1st floor. Impressive living room with formal dining room with many windows overlooking private backyard. Modern white kitchen with ceramic tile backsplash, granite countertops, top of the appliances, large island, pantry, great space for cooking or entertaining. 1st floor office with French door, nice quiet place for working from home. Custom Hunter Douglas window treatments. 2nd floor loft area can be used as family room. Master bedroom with ultra bath with separate shower, soaking tub and linen closet. Full basement with 9' ceilings and rough in for another bath, ready to be finished to your liking. Immaculate. Your dream come true!
Property Specifics
| Condos/Townhomes | |
| 2 | |
| — | |
| 2017 | |
| Full | |
| — | |
| No | |
| — |
| Lake | |
| Camberley Club | |
| 384 / Monthly | |
| Security,Exterior Maintenance,Lawn Care,Snow Removal | |
| Lake Michigan | |
| Public Sewer, Other | |
| 11096962 | |
| 15224060660000 |
Nearby Schools
| NAME: | DISTRICT: | DISTANCE: | |
|---|---|---|---|
|
High School
Adlai E Stevenson High School |
125 | Not in DB | |
Property History
| DATE: | EVENT: | PRICE: | SOURCE: |
|---|---|---|---|
| 16 Sep, 2021 | Sold | $495,000 | MRED MLS |
| 3 Aug, 2021 | Under contract | $500,000 | MRED MLS |
| — | Last price change | $525,000 | MRED MLS |
| 21 May, 2021 | Listed for sale | $550,000 | MRED MLS |
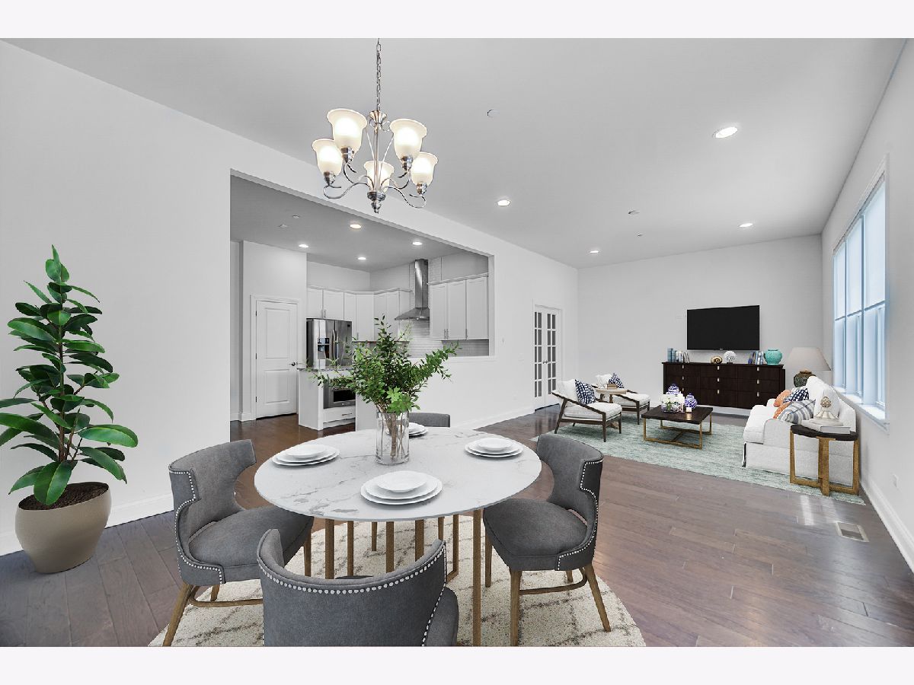
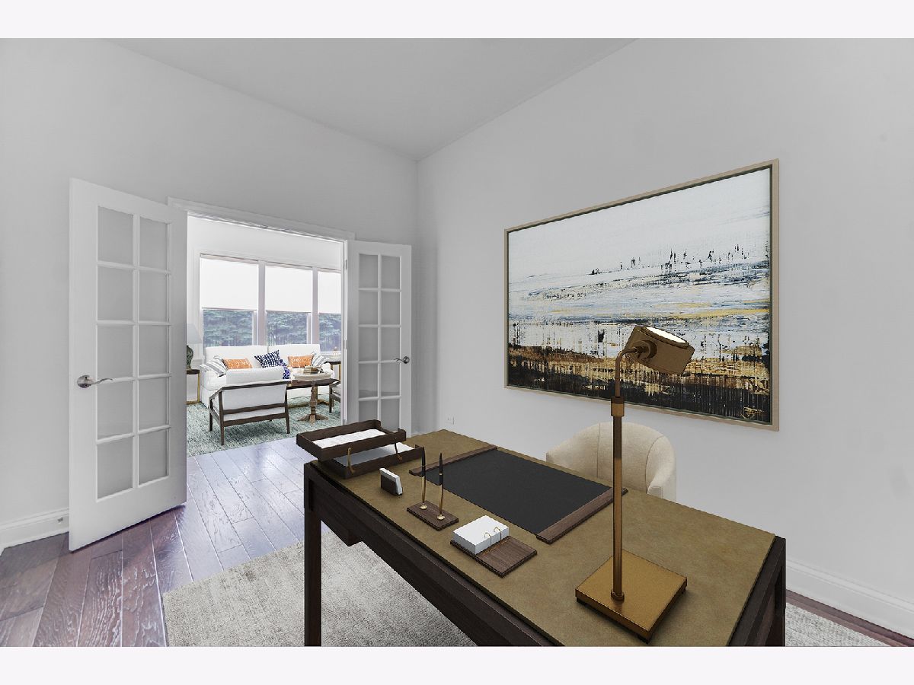
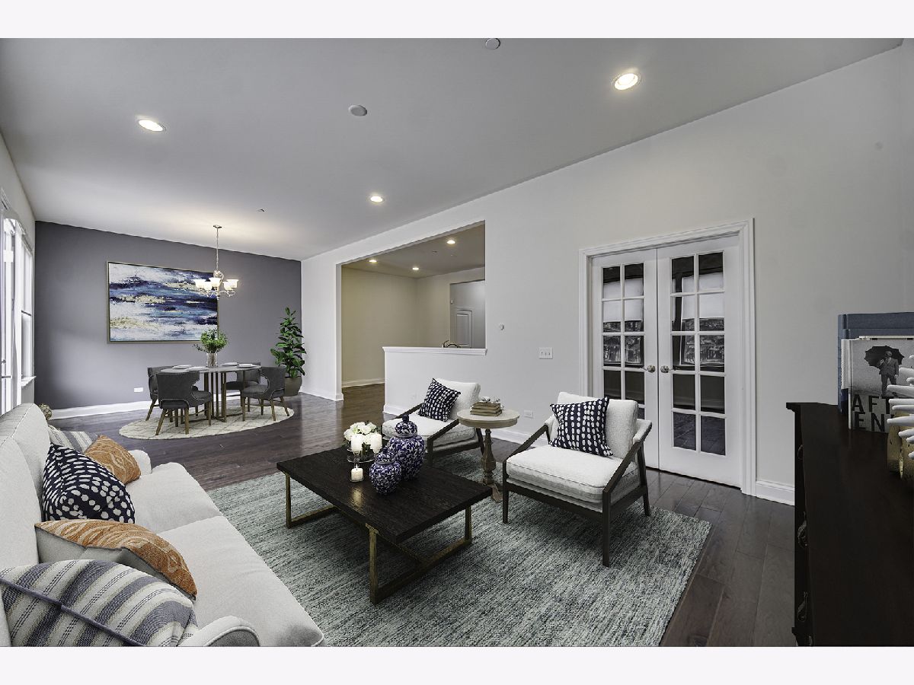
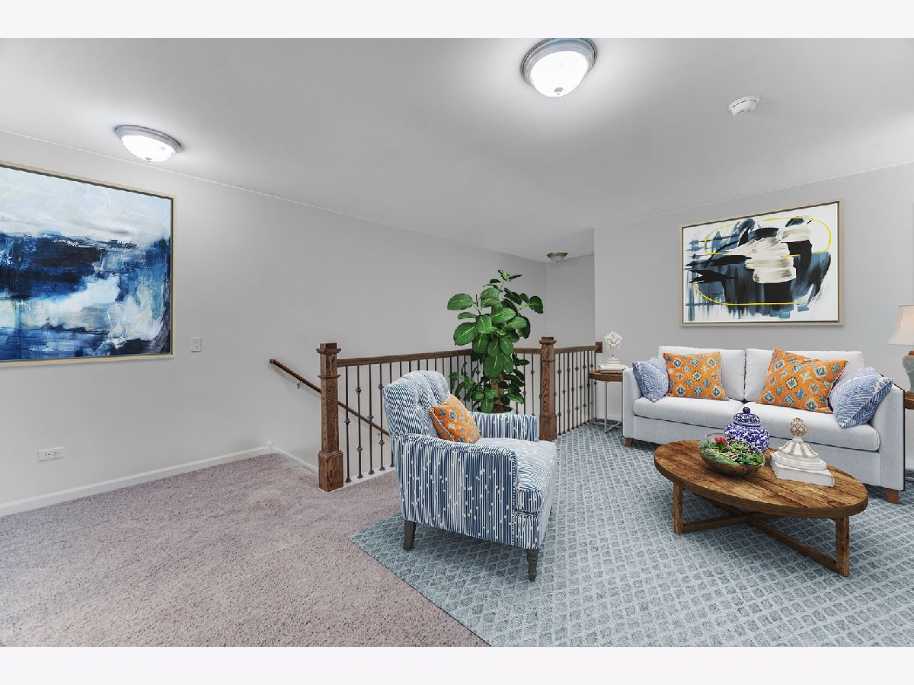













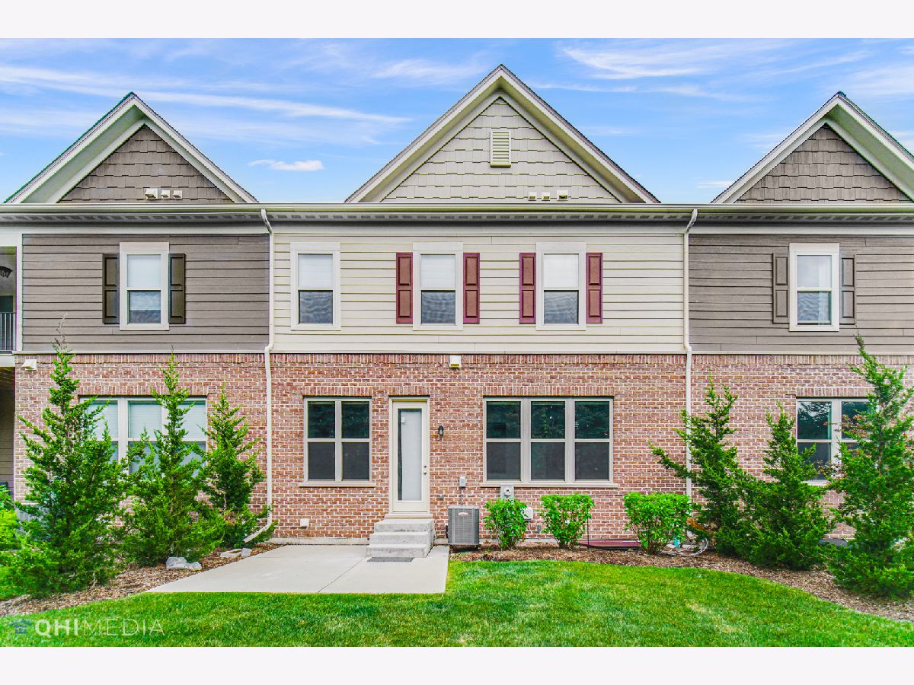

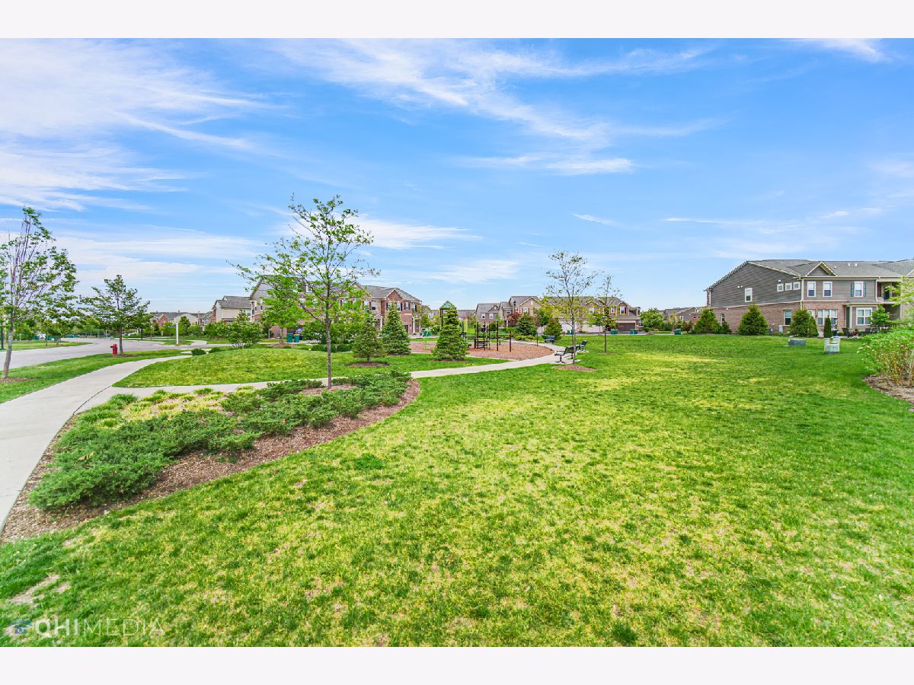

Room Specifics
Total Bedrooms: 3
Bedrooms Above Ground: 3
Bedrooms Below Ground: 0
Dimensions: —
Floor Type: Carpet
Dimensions: —
Floor Type: Carpet
Full Bathrooms: 3
Bathroom Amenities: Separate Shower,Double Sink,Soaking Tub
Bathroom in Basement: 0
Rooms: Office,Loft,Sitting Room
Basement Description: Unfinished,Bathroom Rough-In
Other Specifics
| 2 | |
| Concrete Perimeter | |
| Asphalt | |
| Patio | |
| Common Grounds | |
| 40X85 | |
| — | |
| Full | |
| Hardwood Floors, Second Floor Laundry, Laundry Hook-Up in Unit, Ceiling - 9 Foot, Granite Counters | |
| Range, Microwave, Dishwasher, Washer, Dryer, Disposal, Stainless Steel Appliance(s), Cooktop, Range Hood | |
| Not in DB | |
| — | |
| — | |
| — | |
| — |
Tax History
| Year | Property Taxes |
|---|---|
| 2021 | $18,055 |
Contact Agent
Nearby Similar Homes
Nearby Sold Comparables
Contact Agent
Listing Provided By
AK Homes

