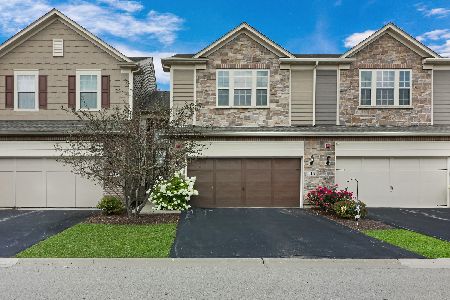256 Belmont Drive, Lincolnshire, Illinois 60069
$410,000
|
Sold
|
|
| Status: | Closed |
| Sqft: | 1,671 |
| Cost/Sqft: | $251 |
| Beds: | 3 |
| Baths: | 3 |
| Year Built: | 2017 |
| Property Taxes: | $14,615 |
| Days On Market: | 1718 |
| Lot Size: | 0,00 |
Description
FIRST FLOOR MASTER!!! END UNIT!!! Begin making memories in your gorgeous, updated 3 bedroom, 2.1 bath townhome located in desirable Stevenson High School District (103)! Come right in to home's bright and airy voluminous layout- ideal for entertaining and everyday living! Gourmet kitchen boasts granite countertops with stunning backsplash, stainless steel appliances, an abundance of white cabinetry, and closet-pantry. Enjoy your sun-filled and spacious eating area perfect for gathering. Fall in love with your cozy living room highlighting striking hardwood floors and exterior access leading out to your lovely patio that will allow for entertainment outdoors. Retreat to your breathtaking master bedroom featuring large walk-in closet and updated ensuite with double sink vanity. Half bath and laundry room complete first level. Second and third bedrooms adorn Jack and Jill bathroom on second level. Unfinished basement (around 1000 square feet) offers many possibilities for you to create your own oasis! Outside provides open space and playground! This remarkable home won't last long!!! COME SEE YOUR DREAM HOME TODAY!!! Assessed market value much higher than home will sell for. Home was assessed at $487,023 in 2019. Owner is currently appealing taxes for 2021 year and expects a reduction of 10% or more. Buyer can appeal based on purchase price. There is $1,500 SSA for new development bonds until 2032.
Property Specifics
| Condos/Townhomes | |
| 2 | |
| — | |
| 2017 | |
| Full | |
| — | |
| No | |
| — |
| Lake | |
| Camberley Club | |
| 383 / Monthly | |
| Exterior Maintenance,Lawn Care,Snow Removal | |
| Public | |
| Public Sewer | |
| 11037789 | |
| 15224060250000 |
Nearby Schools
| NAME: | DISTRICT: | DISTANCE: | |
|---|---|---|---|
|
Grade School
Half Day School |
103 | — | |
|
Middle School
Daniel Wright Junior High School |
103 | Not in DB | |
|
High School
Adlai E Stevenson High School |
125 | Not in DB | |
Property History
| DATE: | EVENT: | PRICE: | SOURCE: |
|---|---|---|---|
| 7 Jul, 2021 | Sold | $410,000 | MRED MLS |
| 11 Apr, 2021 | Under contract | $419,900 | MRED MLS |
| 31 Mar, 2021 | Listed for sale | $419,900 | MRED MLS |
| 4 Feb, 2025 | Sold | $539,000 | MRED MLS |
| 16 Aug, 2024 | Under contract | $549,000 | MRED MLS |
| 14 Jul, 2024 | Listed for sale | $549,000 | MRED MLS |
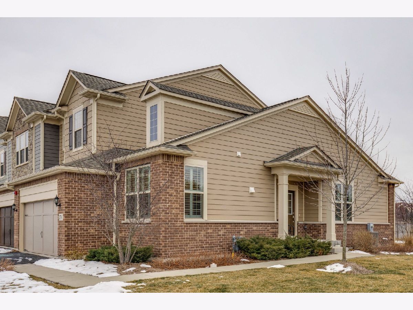
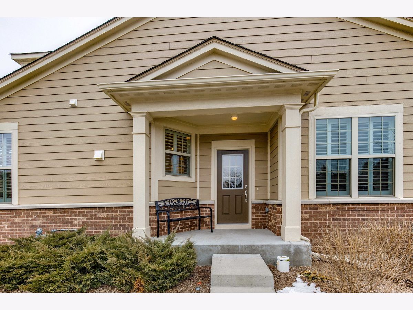
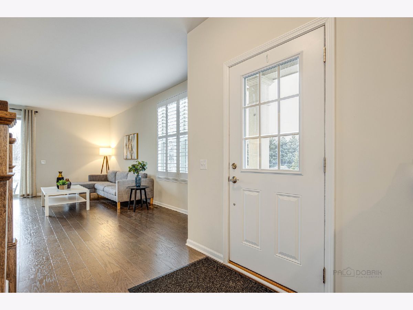
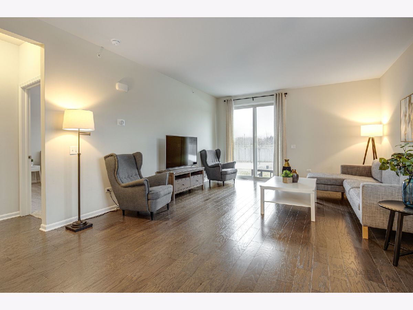
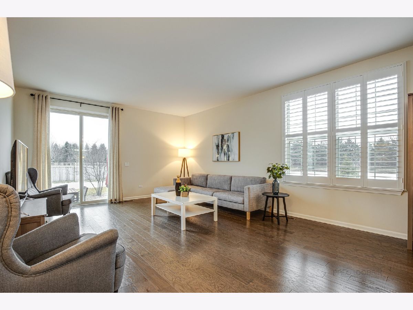
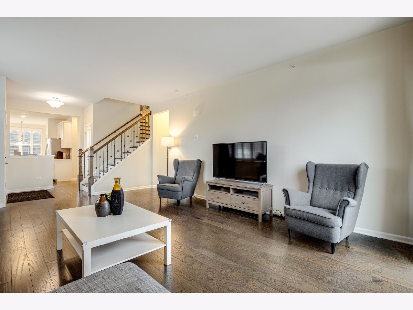
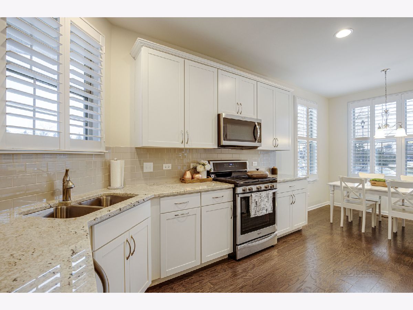
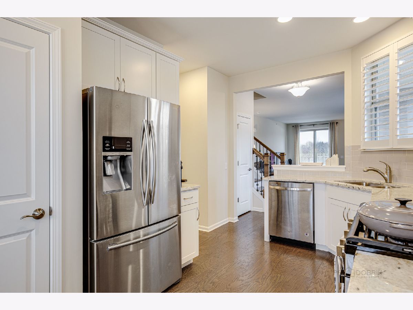
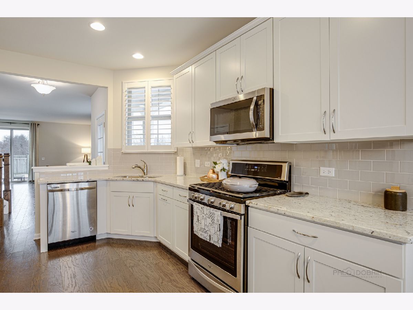
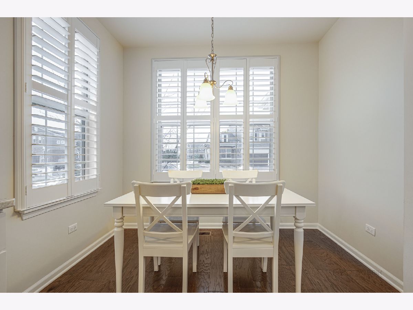
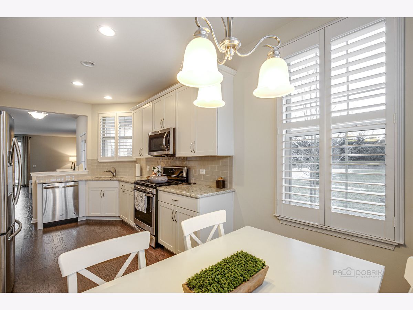
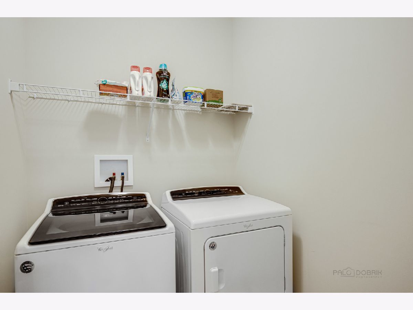
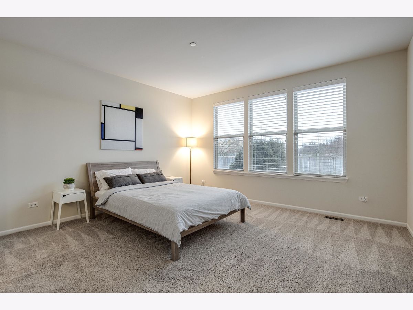
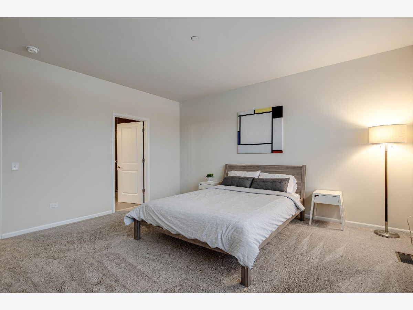
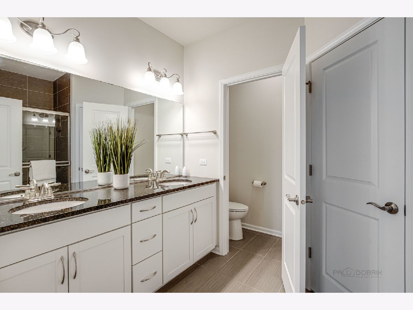
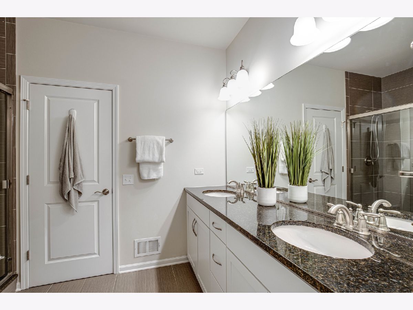
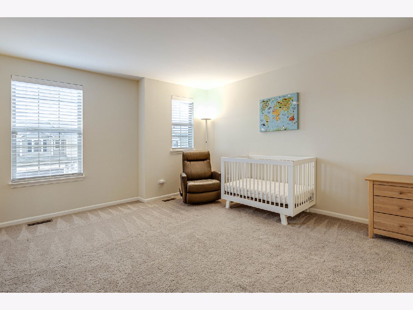
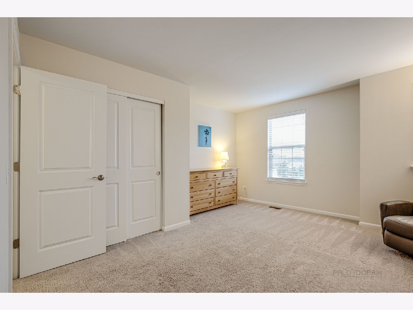
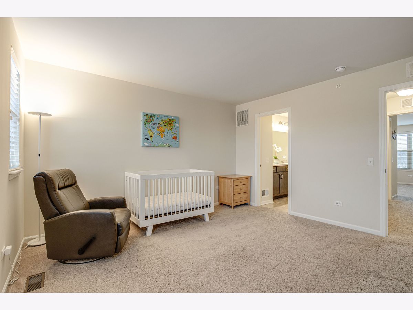
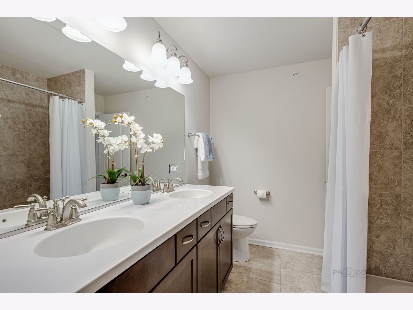
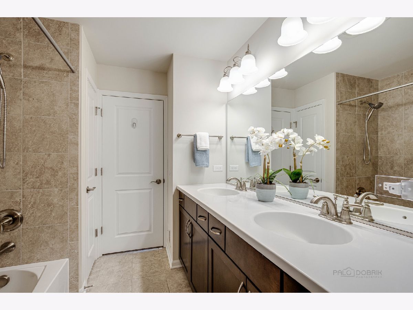
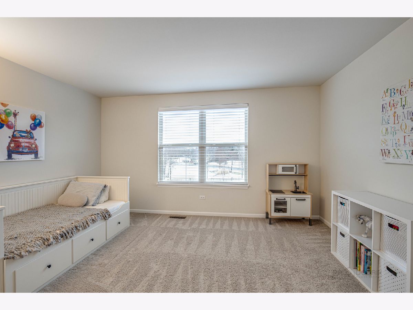
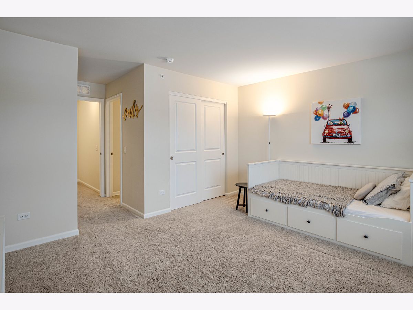
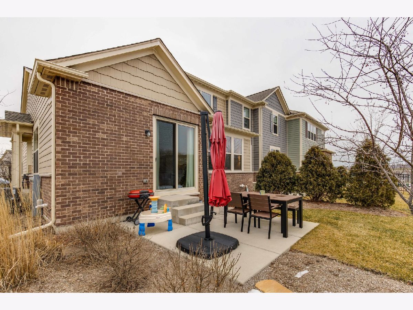
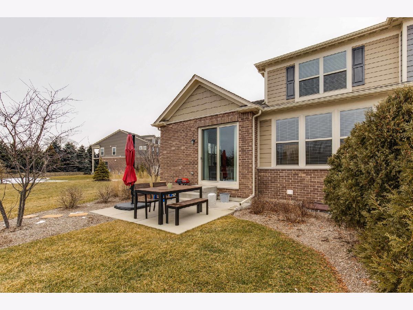
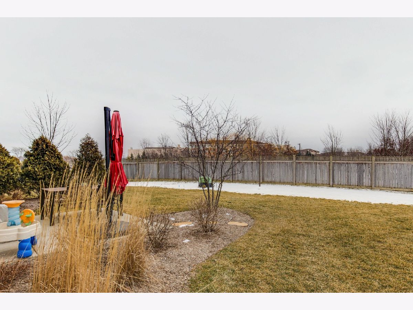
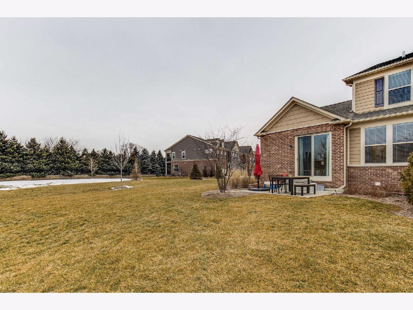
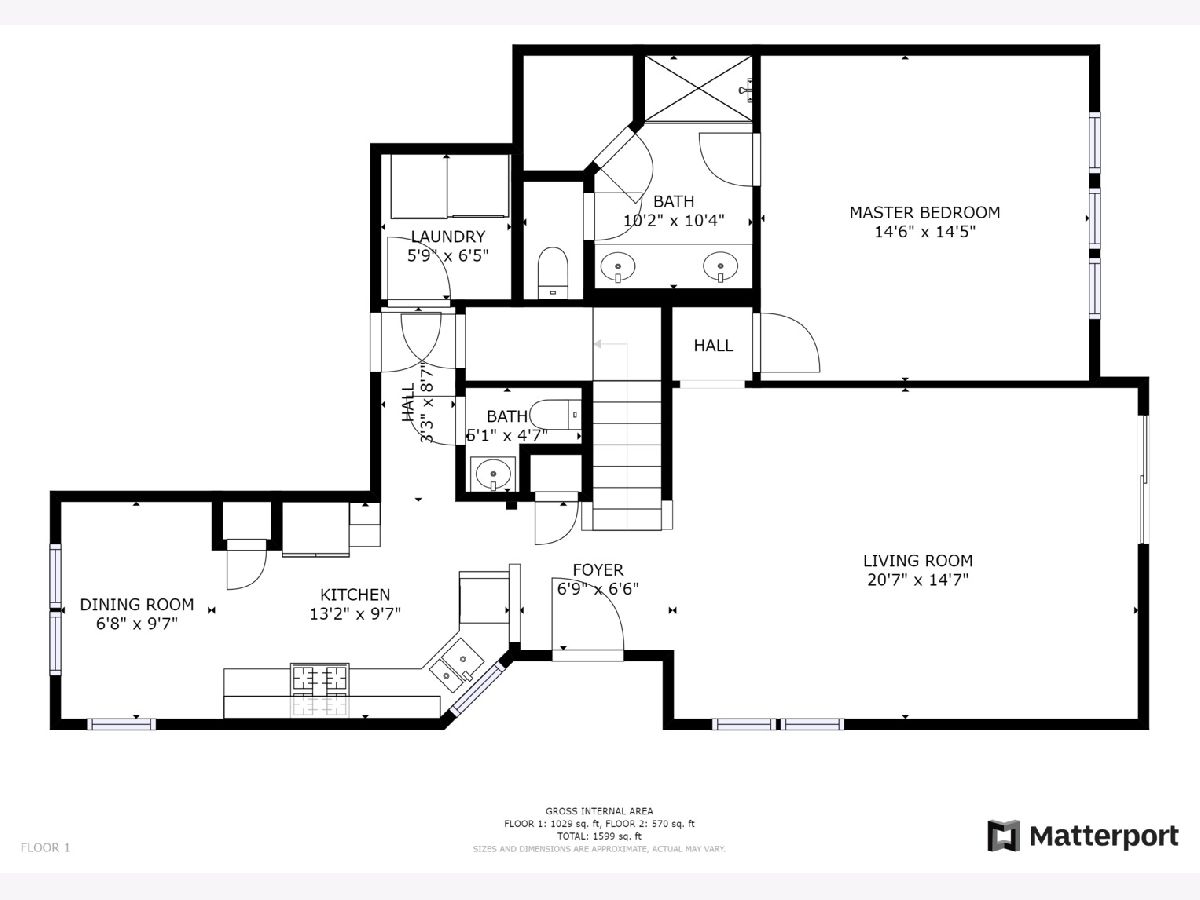
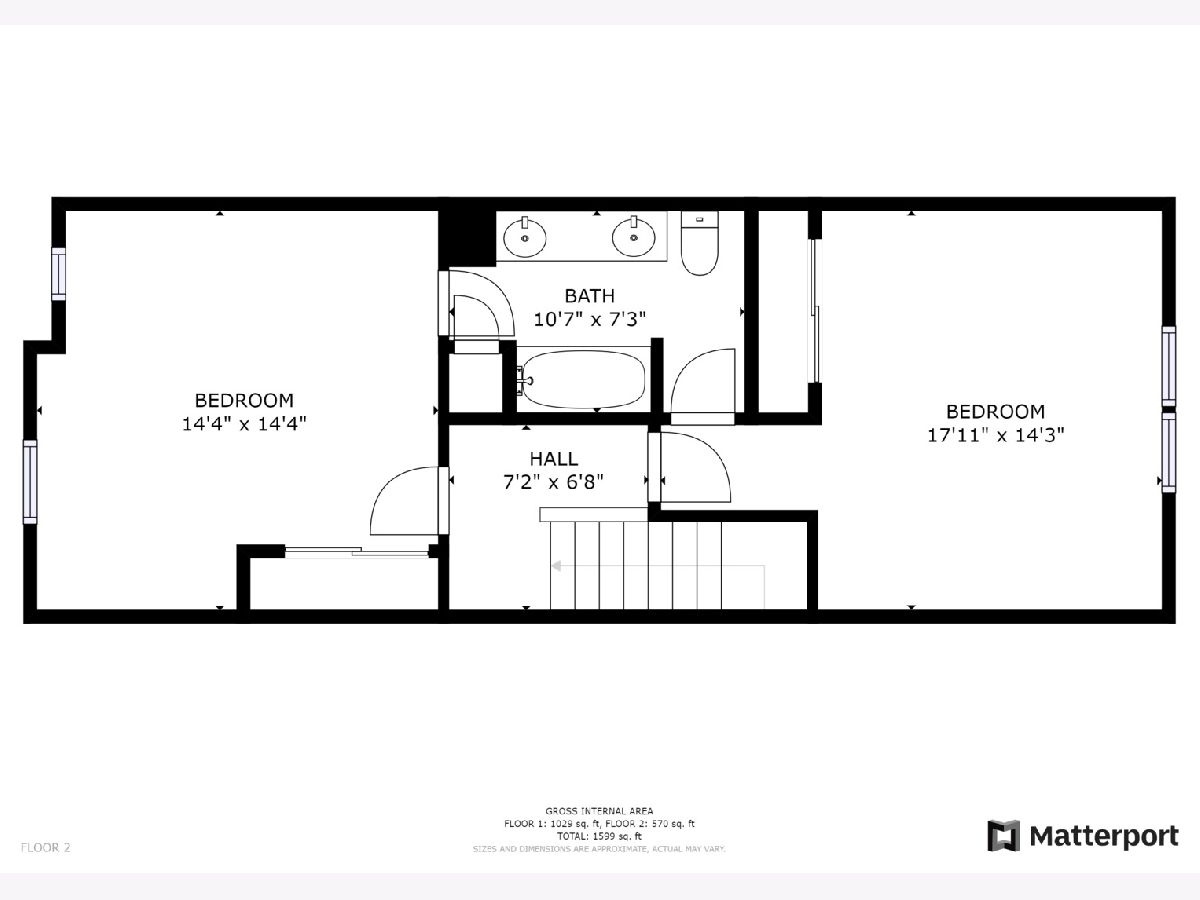
Room Specifics
Total Bedrooms: 3
Bedrooms Above Ground: 3
Bedrooms Below Ground: 0
Dimensions: —
Floor Type: Carpet
Dimensions: —
Floor Type: Carpet
Full Bathrooms: 3
Bathroom Amenities: Double Sink
Bathroom in Basement: 0
Rooms: No additional rooms
Basement Description: Unfinished
Other Specifics
| 2 | |
| — | |
| Asphalt | |
| Patio, Storms/Screens, End Unit | |
| Common Grounds,Landscaped | |
| 4182 | |
| — | |
| Full | |
| Hardwood Floors, First Floor Bedroom, First Floor Laundry, First Floor Full Bath, Walk-In Closet(s) | |
| Range, Microwave, Dishwasher, Refrigerator, Washer, Dryer, Disposal | |
| Not in DB | |
| — | |
| — | |
| Park | |
| — |
Tax History
| Year | Property Taxes |
|---|---|
| 2021 | $14,615 |
| 2025 | $14,047 |
Contact Agent
Nearby Similar Homes
Nearby Sold Comparables
Contact Agent
Listing Provided By
RE/MAX Top Performers

