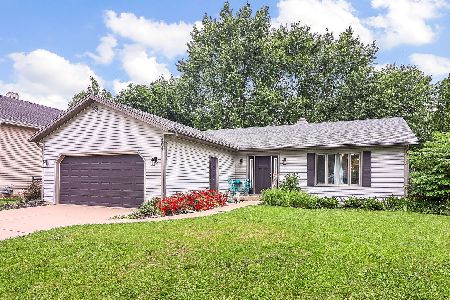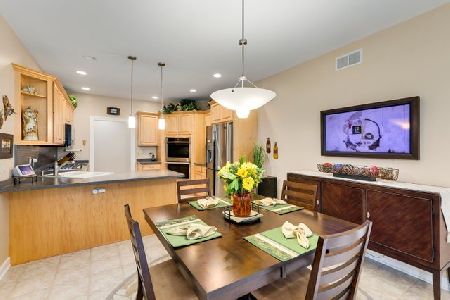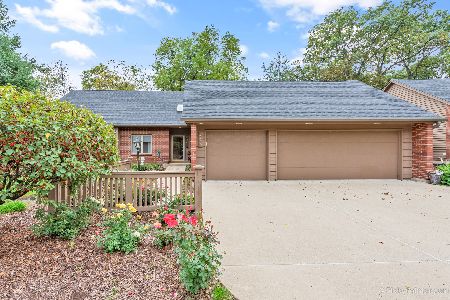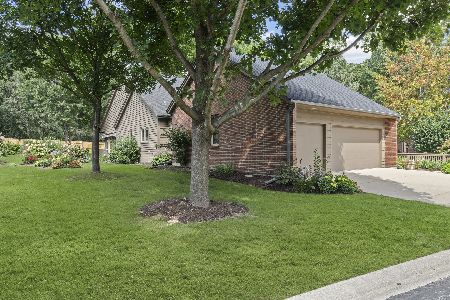2440 Tall Oaks Drive, Elgin, Illinois 60123
$295,000
|
Sold
|
|
| Status: | Closed |
| Sqft: | 2,700 |
| Cost/Sqft: | $120 |
| Beds: | 3 |
| Baths: | 3 |
| Year Built: | 2002 |
| Property Taxes: | $7,942 |
| Days On Market: | 3567 |
| Lot Size: | 0,00 |
Description
Absolutely stunning home lovingly cared for and exquisitely maintained. Master bathroom is spa-like with soaking tub and separate shower, dual sinks. Heat lamps in both full baths. Vaulted ceilings, skylights, 42" cabinets, stainless appliances, granite counters, 3-season room, massive deck overlooks wooded area. Beautifully finished lower level boasts HEATED FLOORS, 4th bedroom, 2nd full bath, media room with built in speakers, "safe room", and tons of storage and workshop space. Media room could be expanded, too. Lower level is great for private guest space, in-law living, live-in help...many options. Pella windows with built in blinds and retractable screens! 3-car garage is the icing on the cake! The Oaks Club is a gated community but it is NOT an over 55 community! Beautiful park-like settings, gated entrance. Very active social community.
Property Specifics
| Single Family | |
| — | |
| — | |
| 2002 | |
| Full | |
| — | |
| No | |
| — |
| Kane | |
| — | |
| 285 / Monthly | |
| Insurance,Lawn Care,Snow Removal | |
| Public | |
| Public Sewer | |
| 09167119 | |
| 0616103022 |
Nearby Schools
| NAME: | DISTRICT: | DISTANCE: | |
|---|---|---|---|
|
Grade School
Creekside Elementary School |
46 | — | |
|
Middle School
Kimball Middle School |
46 | Not in DB | |
|
High School
Larkin High School |
46 | Not in DB | |
Property History
| DATE: | EVENT: | PRICE: | SOURCE: |
|---|---|---|---|
| 21 Jun, 2016 | Sold | $295,000 | MRED MLS |
| 21 Apr, 2016 | Under contract | $325,000 | MRED MLS |
| 14 Mar, 2016 | Listed for sale | $325,000 | MRED MLS |
Room Specifics
Total Bedrooms: 4
Bedrooms Above Ground: 3
Bedrooms Below Ground: 1
Dimensions: —
Floor Type: Carpet
Dimensions: —
Floor Type: Carpet
Dimensions: —
Floor Type: Carpet
Full Bathrooms: 3
Bathroom Amenities: Separate Shower,Double Sink,Soaking Tub
Bathroom in Basement: 1
Rooms: Deck,Media Room,Storage,Sun Room
Basement Description: Finished
Other Specifics
| 3 | |
| — | |
| Concrete | |
| Deck, Storms/Screens | |
| Landscaped,Wooded | |
| 62 X 119 X 66 X 101 | |
| — | |
| Full | |
| Vaulted/Cathedral Ceilings, Skylight(s), Heated Floors, Solar Tubes/Light Tubes, In-Law Arrangement, First Floor Laundry | |
| Range, Microwave, Dishwasher, Refrigerator, Washer, Dryer, Disposal, Stainless Steel Appliance(s) | |
| Not in DB | |
| — | |
| — | |
| — | |
| Gas Log, Gas Starter |
Tax History
| Year | Property Taxes |
|---|---|
| 2016 | $7,942 |
Contact Agent
Nearby Similar Homes
Contact Agent
Listing Provided By
RE/MAX Destiny











