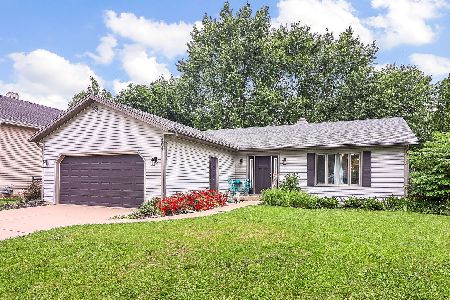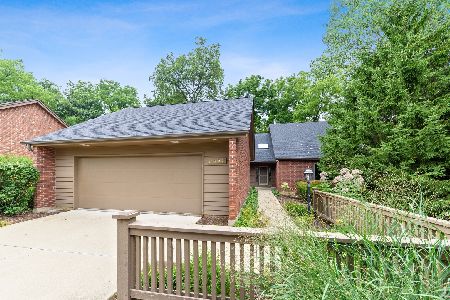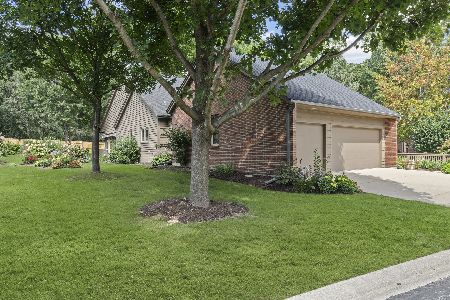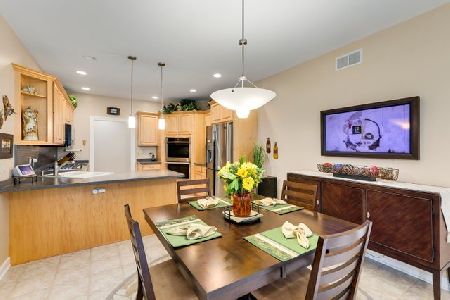2455 Tall Oaks Drive, Elgin, Illinois 60123
$280,000
|
Sold
|
|
| Status: | Closed |
| Sqft: | 2,507 |
| Cost/Sqft: | $124 |
| Beds: | 2 |
| Baths: | 3 |
| Year Built: | 1998 |
| Property Taxes: | $10,747 |
| Days On Market: | 5159 |
| Lot Size: | 0,15 |
Description
Custom built Single family home w/no exterior maintenance and Versatile Floor plan. Eat-Kitchen w/double oven & island. Vaulted living room w/sky lights, fireplace & sliders overlooking wooded yard. Sunroom w/vaulted ceiling & sky lights. Master suite w/his & her closets, walk-in closet & private luxury bath w/2 person jacuzzi tub & seperate shower. Full lookout basement finished w/bedroom, bar, family room & bath.
Property Specifics
| Single Family | |
| — | |
| Ranch | |
| 1998 | |
| Full,English | |
| CUSTOM | |
| No | |
| 0.15 |
| Kane | |
| Oaks Club | |
| 285 / Monthly | |
| Insurance,Lawn Care,Snow Removal,Other | |
| Public | |
| Public Sewer | |
| 07937401 | |
| 0616102027 |
Nearby Schools
| NAME: | DISTRICT: | DISTANCE: | |
|---|---|---|---|
|
Grade School
Creekside Elementary School |
46 | — | |
|
Middle School
Kimball Middle School |
46 | Not in DB | |
|
High School
Larkin High School |
46 | Not in DB | |
Property History
| DATE: | EVENT: | PRICE: | SOURCE: |
|---|---|---|---|
| 29 Jun, 2012 | Sold | $280,000 | MRED MLS |
| 10 May, 2012 | Under contract | $310,000 | MRED MLS |
| 3 Nov, 2011 | Listed for sale | $310,000 | MRED MLS |
Room Specifics
Total Bedrooms: 3
Bedrooms Above Ground: 2
Bedrooms Below Ground: 1
Dimensions: —
Floor Type: Carpet
Dimensions: —
Floor Type: Carpet
Full Bathrooms: 3
Bathroom Amenities: Whirlpool,Separate Shower
Bathroom in Basement: 1
Rooms: Breakfast Room,Foyer,Screened Porch,Storage,Utility Room-Lower Level,Walk In Closet
Basement Description: Finished
Other Specifics
| 3 | |
| Concrete Perimeter | |
| Concrete | |
| Deck, Porch, Porch Screened, Storms/Screens | |
| Landscaped | |
| 44 X 38 X 69 X 67 X 100 | |
| Unfinished | |
| Full | |
| Vaulted/Cathedral Ceilings, Skylight(s), Bar-Dry, Hardwood Floors, First Floor Bedroom, First Floor Laundry | |
| Double Oven, Microwave, Dishwasher, Refrigerator, Washer, Dryer, Disposal | |
| Not in DB | |
| Street Lights, Street Paved | |
| — | |
| — | |
| Attached Fireplace Doors/Screen, Gas Log |
Tax History
| Year | Property Taxes |
|---|---|
| 2012 | $10,747 |
Contact Agent
Nearby Similar Homes
Nearby Sold Comparables
Contact Agent
Listing Provided By
Berkshire Hathaway HomeServices KoenigRubloff











