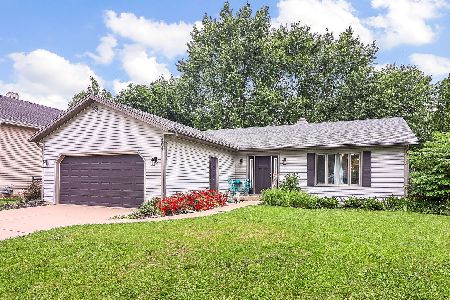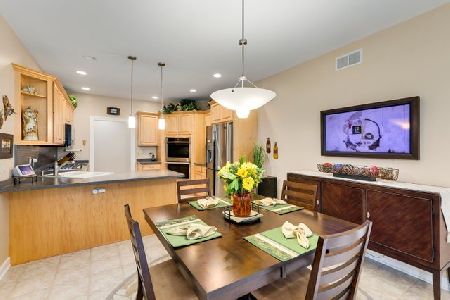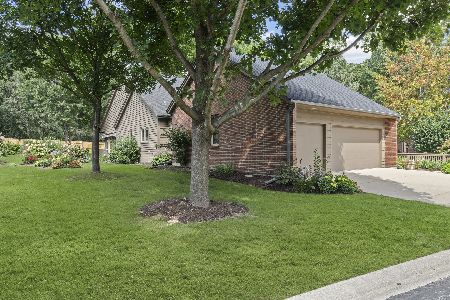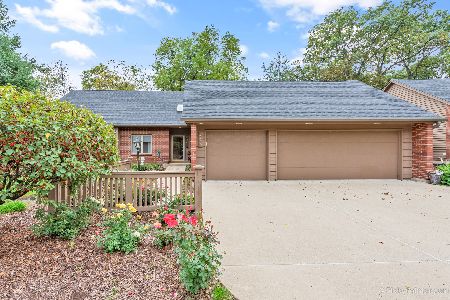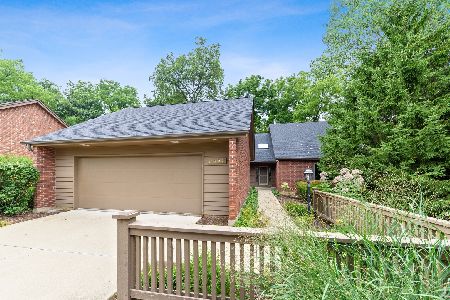2442 Tall Oaks Drive, Elgin, Illinois 60123
$310,000
|
Sold
|
|
| Status: | Closed |
| Sqft: | 2,252 |
| Cost/Sqft: | $155 |
| Beds: | 2 |
| Baths: | 2 |
| Year Built: | 2002 |
| Property Taxes: | $8,014 |
| Days On Market: | 2233 |
| Lot Size: | 0,16 |
Description
Oaks Club Gated enclave of top quality villa estate homes offers the best in luxury one level living. This is NOT an age restricted community. Towering trees, stocked ponds, extensive landscaping and approx 6 acres of private walking trails make this a truly private and serene neighborhood- truly one of West Elgin's best kept secrets! Grand entrance foyer greets you! Chef's kitchen boasts abundant cabinetry, breakfast bar, Corian counters and a large breakfast room that opens onto the family room with three walls of glass. Stunning Great Room has brick Fireplace, vaulted Ceilings w/skylights and plenty of room for formal dining space- and definitely an amazing christmas tree. Relaxing Master suite has a private bath & walk in closet. 2nd Bedroom at opposite side for maximum privacy has convenient access to 2nd full bath as well. A large den that could be a 3rd bedroom if needed, HUGE laundry center/mud room round out main floor living space. The unfinished basement is HUGE and will handle all your storage needs and hobbies- and if you want more space you can do anything here! Enormous oversized 3 car garage is a huge plus! NEW ROOF! Location is great- only minutes to I90, Metra, Rt. 20, Randall Rd shopping and restaurants! only 35 min to O'Hare airport-WOW- Relax and leave the snow and lawn care to someone else- just move in, unpack and relax! This is a detached home- not connected to neighbors- really rare opportunity can be yours! The best in lock and leave living- Come home to the Oaks Club!
Property Specifics
| Single Family | |
| — | |
| Ranch | |
| 2002 | |
| Full | |
| RANCH | |
| No | |
| 0.16 |
| Kane | |
| Oaks Club | |
| 295 / Monthly | |
| Lawn Care,Snow Removal | |
| Public | |
| Public Sewer | |
| 10566912 | |
| 0616103024 |
Nearby Schools
| NAME: | DISTRICT: | DISTANCE: | |
|---|---|---|---|
|
Grade School
Hillcrest Elementary School |
46 | — | |
|
Middle School
Kimball Middle School |
46 | Not in DB | |
|
High School
Larkin High School |
46 | Not in DB | |
Property History
| DATE: | EVENT: | PRICE: | SOURCE: |
|---|---|---|---|
| 15 May, 2020 | Sold | $310,000 | MRED MLS |
| 8 Apr, 2020 | Under contract | $349,900 | MRED MLS |
| — | Last price change | $358,000 | MRED MLS |
| 5 Nov, 2019 | Listed for sale | $358,000 | MRED MLS |
| 30 Sep, 2021 | Sold | $410,000 | MRED MLS |
| 23 Aug, 2021 | Under contract | $395,000 | MRED MLS |
| 19 Aug, 2021 | Listed for sale | $395,000 | MRED MLS |
Room Specifics
Total Bedrooms: 2
Bedrooms Above Ground: 2
Bedrooms Below Ground: 0
Dimensions: —
Floor Type: Carpet
Full Bathrooms: 2
Bathroom Amenities: Double Sink
Bathroom in Basement: 0
Rooms: Eating Area,Den,Foyer
Basement Description: Unfinished
Other Specifics
| 3 | |
| Concrete Perimeter | |
| Concrete | |
| Deck, Brick Paver Patio | |
| Landscaped | |
| 61X119X62X109 | |
| Unfinished | |
| Full | |
| Vaulted/Cathedral Ceilings, Skylight(s), First Floor Bedroom, First Floor Laundry, First Floor Full Bath, Walk-In Closet(s) | |
| Range, Microwave, Dishwasher, Refrigerator, Washer, Dryer, Disposal | |
| Not in DB | |
| Curbs, Street Lights, Street Paved | |
| — | |
| — | |
| Gas Log, Gas Starter |
Tax History
| Year | Property Taxes |
|---|---|
| 2020 | $8,014 |
| 2021 | $7,343 |
Contact Agent
Nearby Similar Homes
Nearby Sold Comparables
Contact Agent
Listing Provided By
Premier Living Properties


