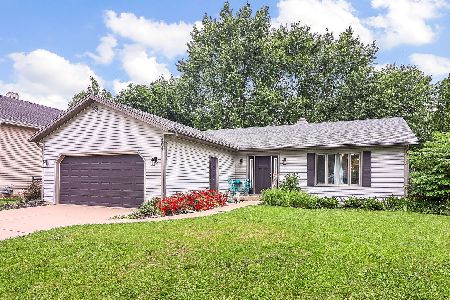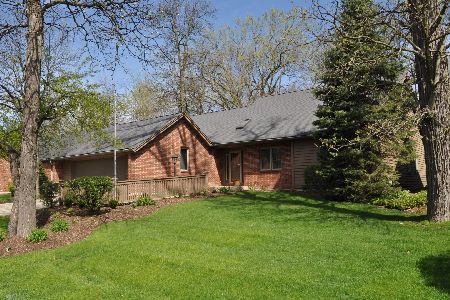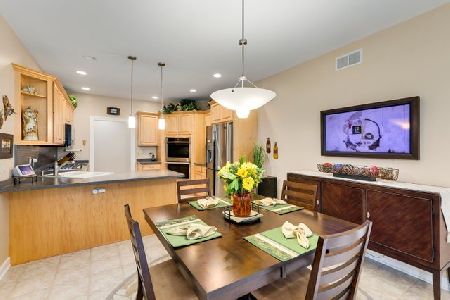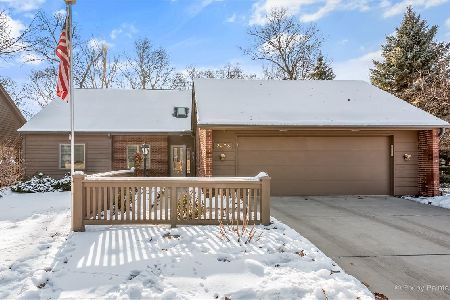2472 Tall Oaks Drive, Elgin, Illinois 60123
$393,000
|
Sold
|
|
| Status: | Closed |
| Sqft: | 2,209 |
| Cost/Sqft: | $181 |
| Beds: | 3 |
| Baths: | 3 |
| Year Built: | 2000 |
| Property Taxes: | $8,595 |
| Days On Market: | 1888 |
| Lot Size: | 0,15 |
Description
4418 SQ/FT. OF EXQUISITE FINISHED LIVING SPACE IN THIS OAKS CLUB BEAUTY! 4 BEDROOMS (ONE IS CURRENTLY USED AS A DEN), 3 FULL BATHS, HEATED SUNROOM, SPACIOUS FULLY APPLIANCED KITCHEN WITH TABLE SPACE EATING AREA, LIVING ROOM HAS A FIREPLACE AND SOARING CATHEDRAL CEILING, SPACIOUS MASTER SUITE WITH WALK IN CLOSET, WHIRLPOOL TUB & SEPARATE SHOWER. THE BASEMENT IS COMPLETELY FINISHED WITH A HUGE FAMILY ROOM INCLUDING 2ND FIREPLACE, WET BAR, EXERCISE ROOM, OFFICE AND 4TH BEDROOM WITH A FULL BATH. THE BASEMENT, SUNROOM AND 3 CAR GARAGE HAVE RADIANT HEATED FLOORS FOR WINTER COMFORT. SIT ON YOUR DECK OVERLOOKING THE NICELY LANDSCAPED YARD WITH AN UNDERGROUND WATERING SYSTEM. THIS HOME HAS IT ALL...DON'T MISS IT!
Property Specifics
| Single Family | |
| — | |
| Ranch | |
| 2000 | |
| Full,English | |
| — | |
| No | |
| 0.15 |
| Kane | |
| Oaks Club | |
| 295 / Monthly | |
| Insurance,Lawn Care,Snow Removal | |
| Public | |
| Public Sewer, Sewer-Storm | |
| 10906028 | |
| 0616103013 |
Nearby Schools
| NAME: | DISTRICT: | DISTANCE: | |
|---|---|---|---|
|
Grade School
Hillcrest Elementary School |
46 | — | |
|
Middle School
Kimball Middle School |
46 | Not in DB | |
|
High School
Larkin High School |
46 | Not in DB | |
Property History
| DATE: | EVENT: | PRICE: | SOURCE: |
|---|---|---|---|
| 10 Dec, 2020 | Sold | $393,000 | MRED MLS |
| 1 Nov, 2020 | Under contract | $398,900 | MRED MLS |
| 15 Oct, 2020 | Listed for sale | $398,900 | MRED MLS |
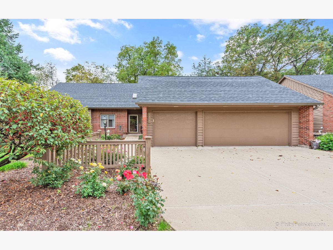
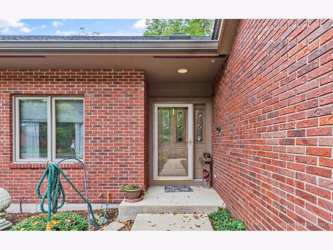



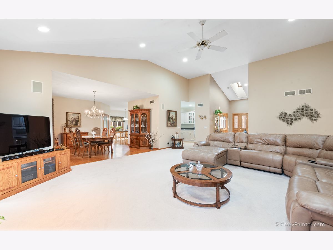
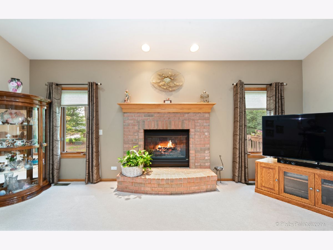

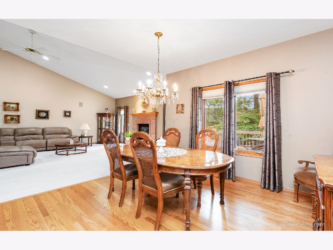
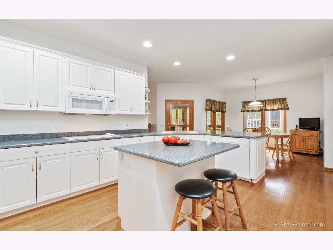
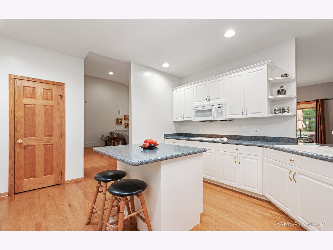
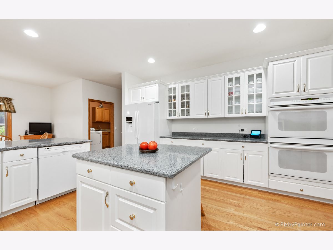

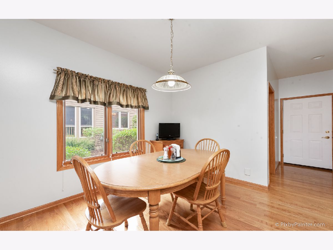
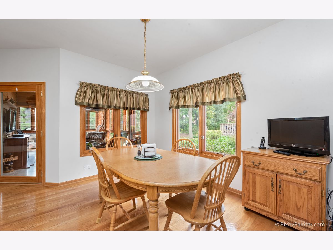
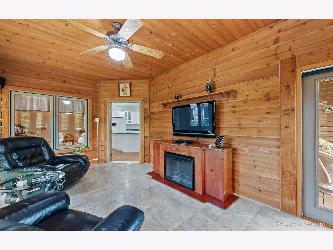
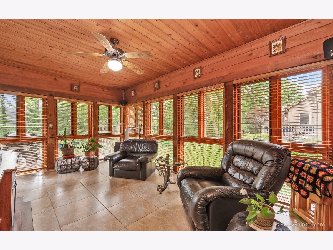
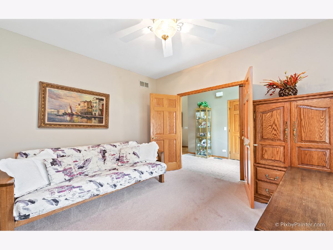
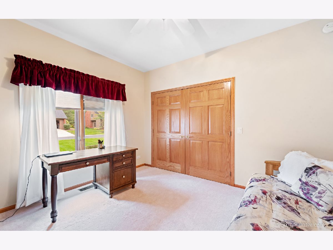
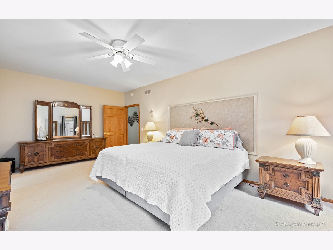
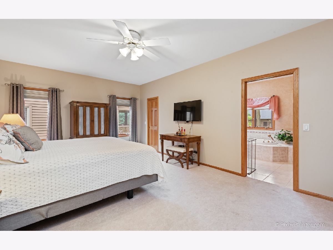
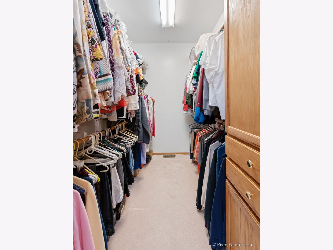
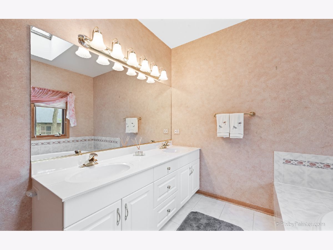
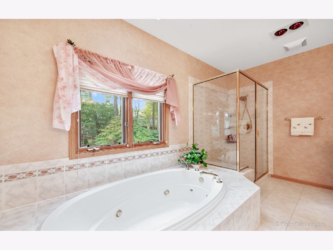
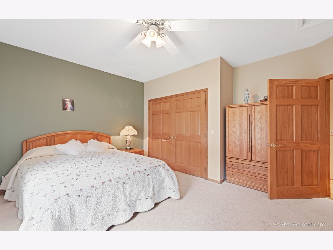
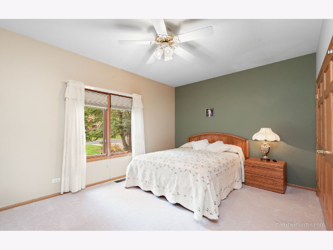
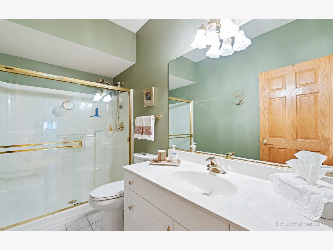
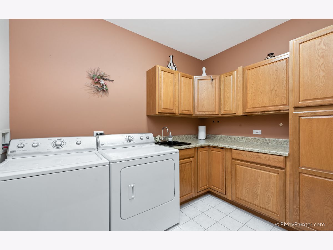
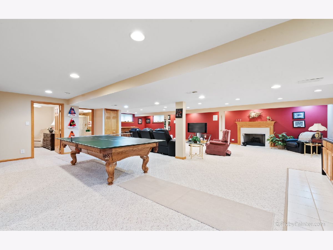
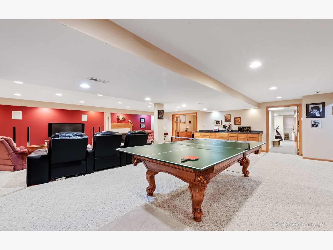
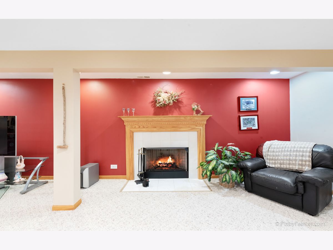
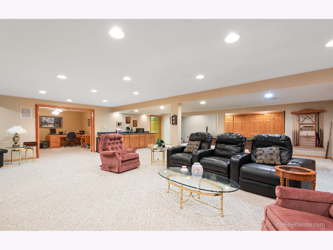
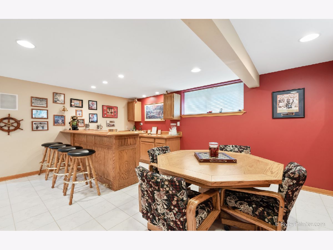
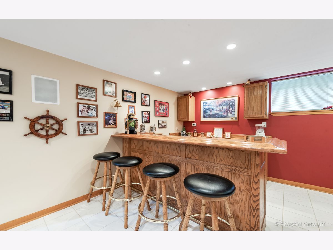

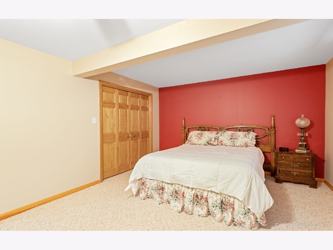
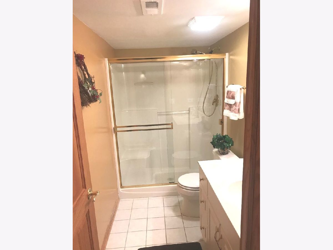
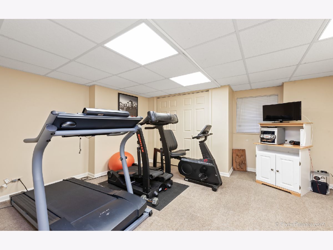
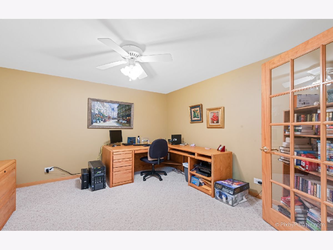
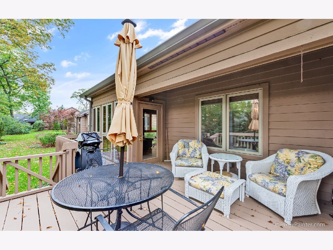

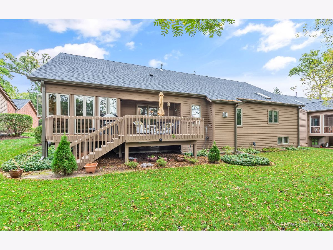
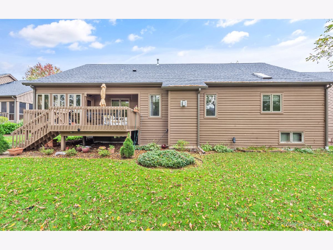
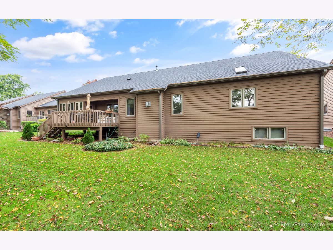
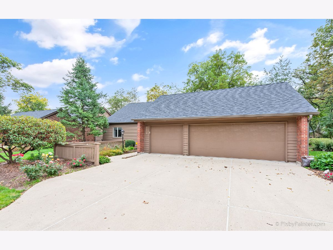
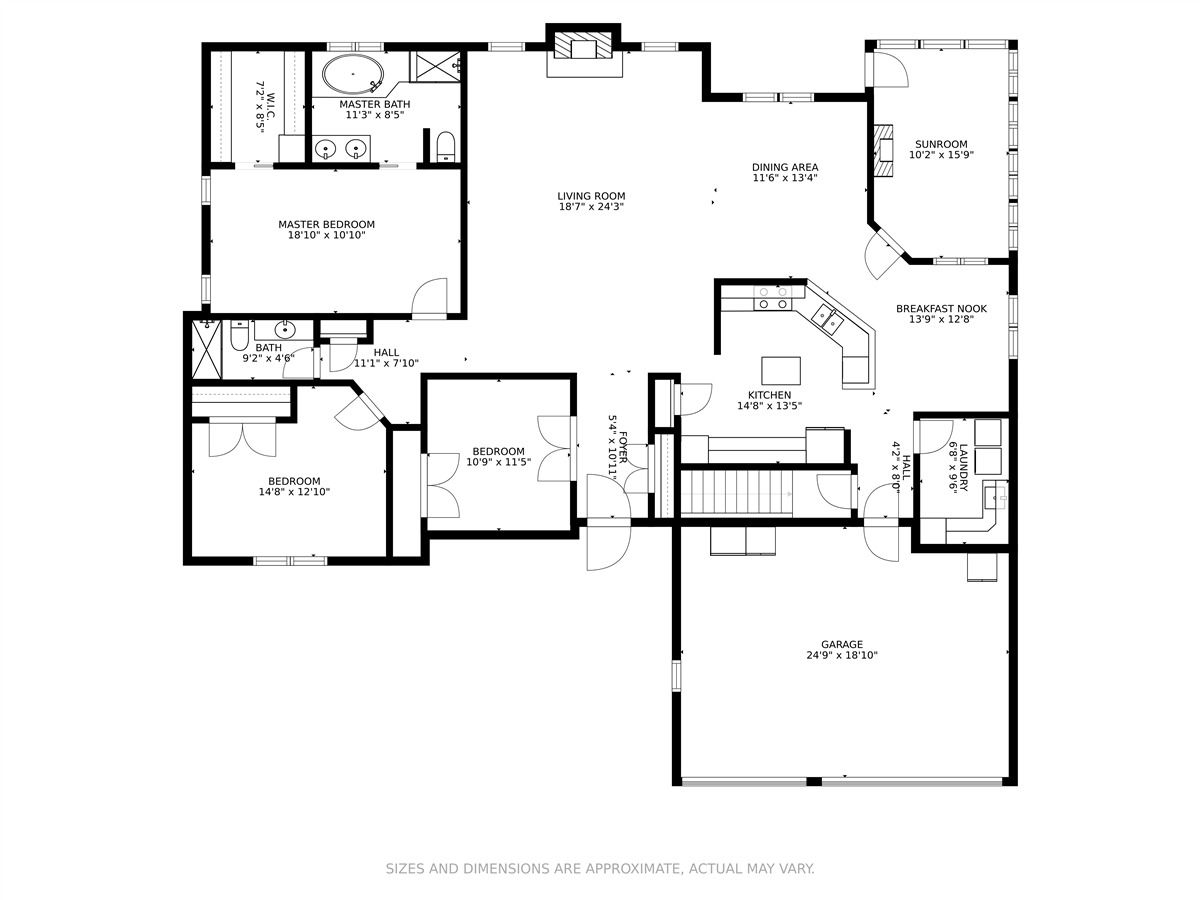
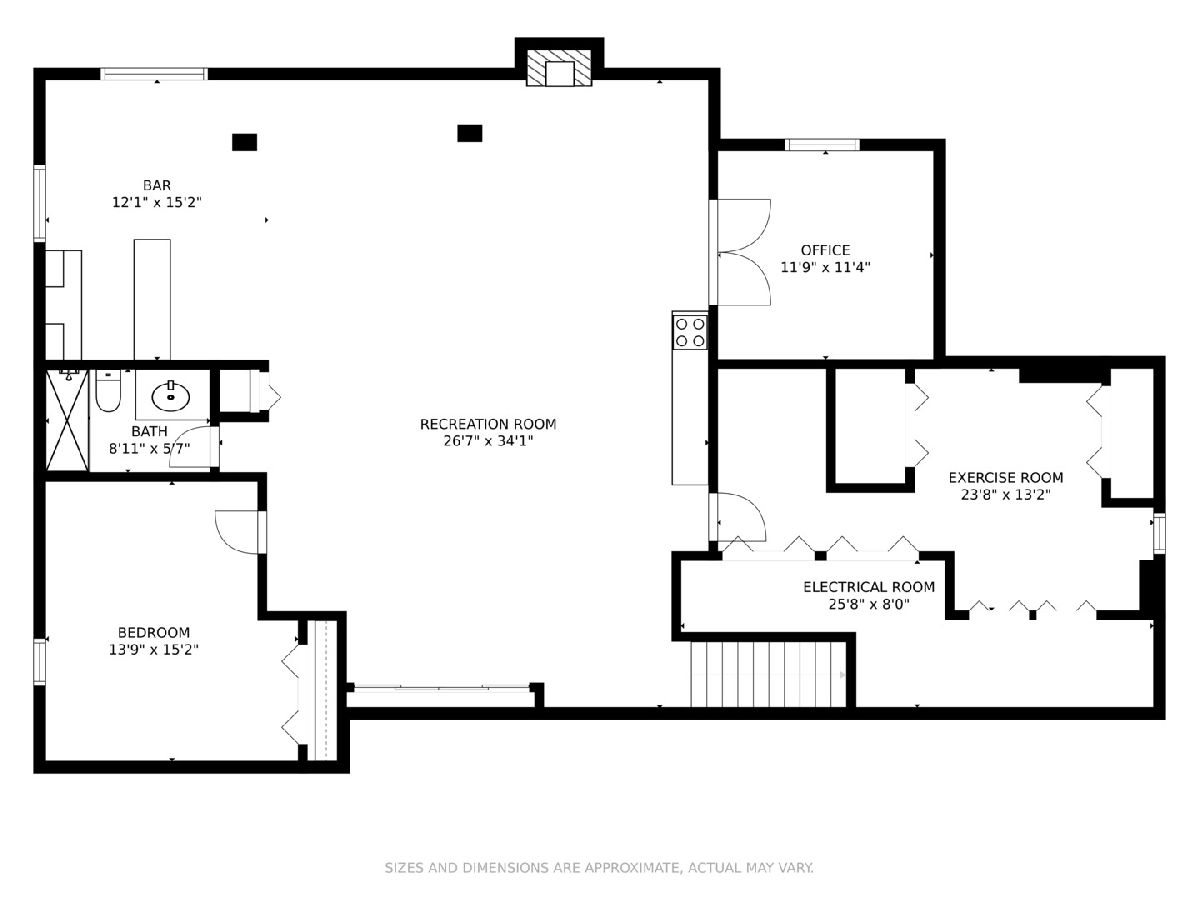
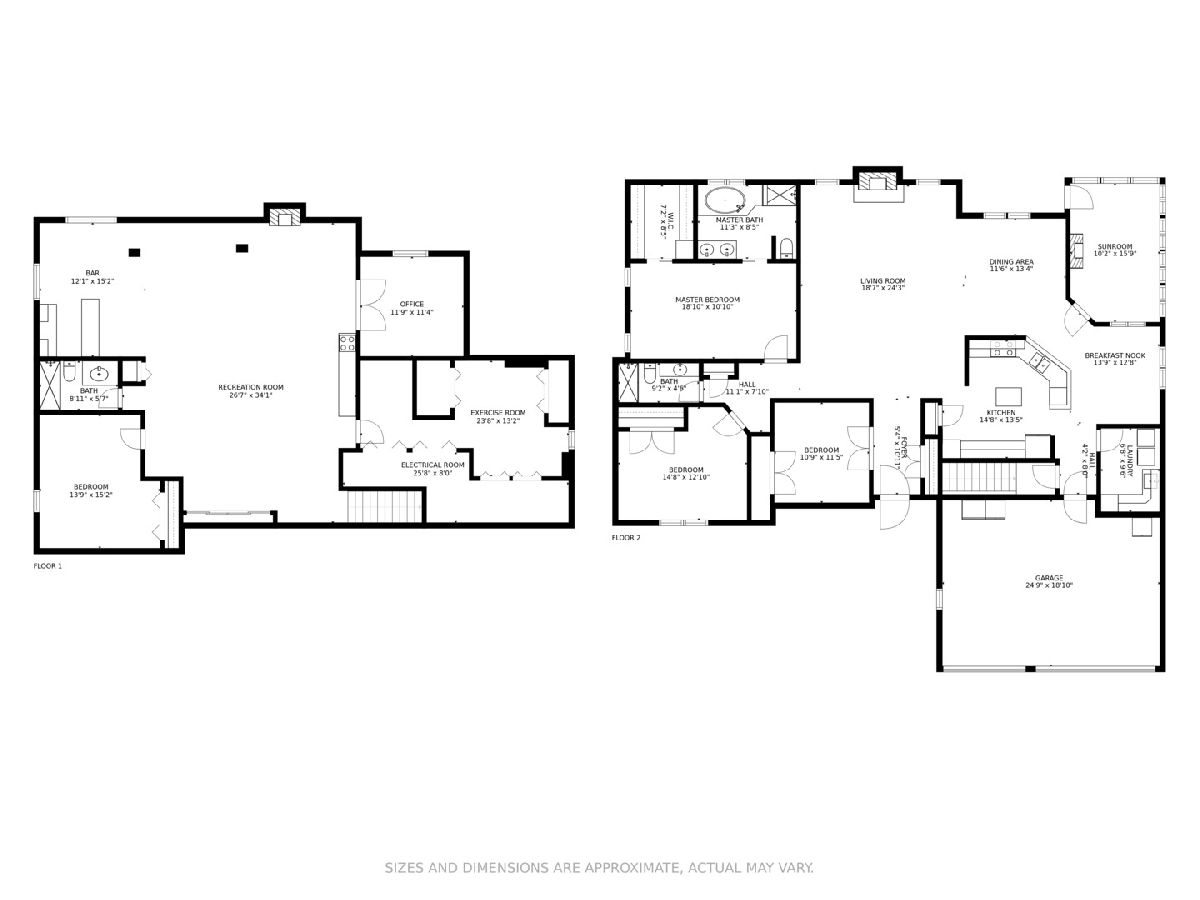
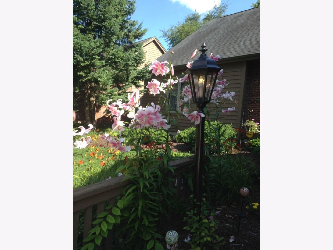
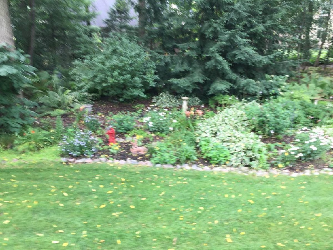
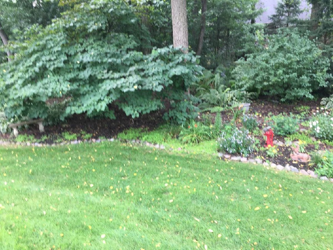
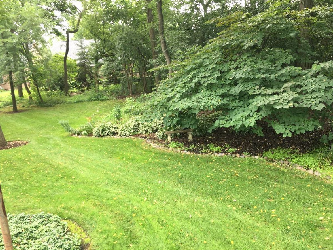
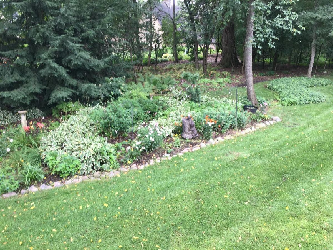
Room Specifics
Total Bedrooms: 4
Bedrooms Above Ground: 3
Bedrooms Below Ground: 1
Dimensions: —
Floor Type: Carpet
Dimensions: —
Floor Type: Carpet
Dimensions: —
Floor Type: Carpet
Full Bathrooms: 3
Bathroom Amenities: Whirlpool,Separate Shower,Double Sink
Bathroom in Basement: 1
Rooms: Office,Exercise Room,Heated Sun Room,Foyer,Utility Room-Lower Level,Deck
Basement Description: Finished,Rec/Family Area,Sleeping Area
Other Specifics
| 3 | |
| Concrete Perimeter | |
| Concrete | |
| Deck, Storms/Screens | |
| Landscaped,Wooded,Level | |
| 61X105X64X110 | |
| Unfinished | |
| Full | |
| Vaulted/Cathedral Ceilings, Skylight(s), Bar-Wet, Hardwood Floors, Heated Floors, First Floor Bedroom, In-Law Arrangement, First Floor Laundry, First Floor Full Bath, Walk-In Closet(s), Open Floorplan, Some Carpeting, Some Wood Floors, Separate Dining Room | |
| Double Oven, Microwave, Dishwasher, Refrigerator, Washer, Dryer, Disposal, Cooktop, Built-In Oven | |
| Not in DB | |
| Lake, Curbs, Gated, Street Paved | |
| — | |
| — | |
| Gas Log, Gas Starter, More than one |
Tax History
| Year | Property Taxes |
|---|---|
| 2020 | $8,595 |
Contact Agent
Nearby Similar Homes
Contact Agent
Listing Provided By
REMAX Horizon



