2441 Emily Lane, Elgin, Illinois 60124
$307,000
|
Sold
|
|
| Status: | Closed |
| Sqft: | 1,880 |
| Cost/Sqft: | $164 |
| Beds: | 3 |
| Baths: | 3 |
| Year Built: | 2007 |
| Property Taxes: | $5,799 |
| Days On Market: | 248 |
| Lot Size: | 0,00 |
Description
Beautifully Updated Townhome with Finished Lookout Lower Level. Located in a serene neighborhood with mature trees, this spacious and move-in-ready townhome offers 3 bedrooms, 2.5 baths, and a finished lookout basement. Every room has been refreshed!! The oversized kitchen features freshly painted cabinetry and opens to a large dining area with direct access to the expansive deck-perfect for relaxing mornings or entertaining. Brand new luxury vinyl plank flooring runs throughout the main level, while the second floor has all new carpeting. Fresh, neutral paint throughout the home enhances the natural light. The finished lower level adds flexible living space for a home office, 4th bedroom, playroom, or additional family room. Enjoy the peaceful atmosphere and quiet surroundings in this well-maintained, updated home. Don't miss your chance to own this turnkey property in a desirable, quiet community! Close to the Randall Road corridor with shopping, dining and entertainment. Easy access to US 20, US 90, and the Metra.
Property Specifics
| Condos/Townhomes | |
| 3 | |
| — | |
| 2007 | |
| — | |
| — | |
| No | |
| — |
| Kane | |
| — | |
| 240 / Monthly | |
| — | |
| — | |
| — | |
| 12405121 | |
| 0629476100 |
Nearby Schools
| NAME: | DISTRICT: | DISTANCE: | |
|---|---|---|---|
|
Grade School
Otter Creek Elementary School |
46 | — | |
|
Middle School
Abbott Middle School |
46 | Not in DB | |
|
High School
South Elgin High School |
46 | Not in DB | |
Property History
| DATE: | EVENT: | PRICE: | SOURCE: |
|---|---|---|---|
| 31 Jul, 2025 | Sold | $307,000 | MRED MLS |
| 2 Jul, 2025 | Under contract | $309,000 | MRED MLS |
| 26 Jun, 2025 | Listed for sale | $309,000 | MRED MLS |
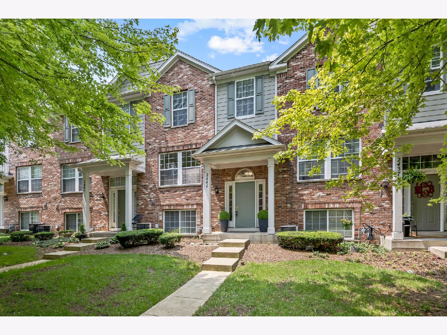
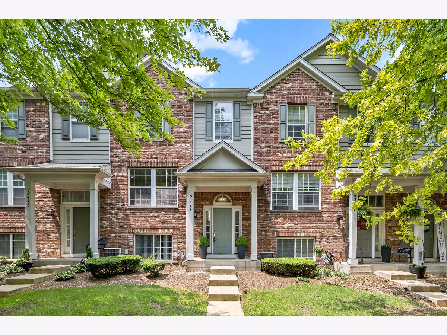
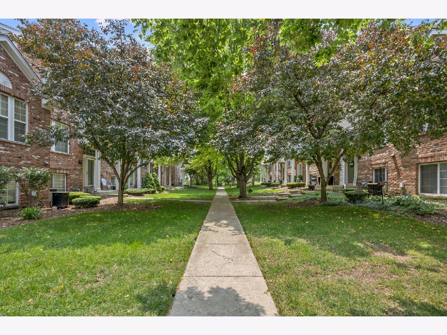
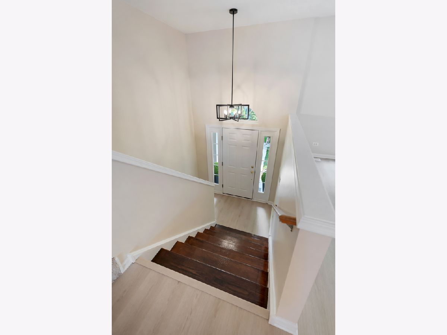
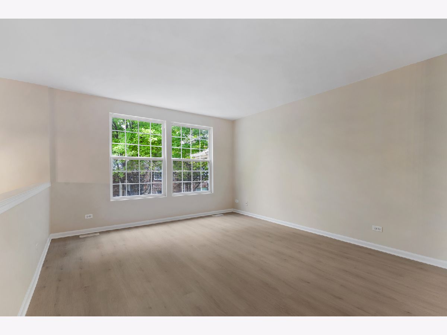
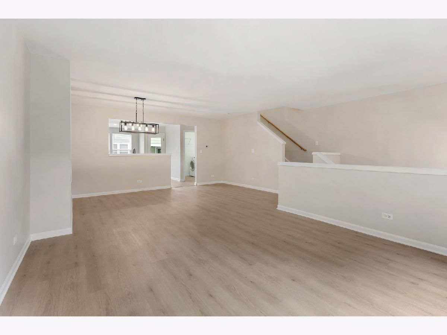
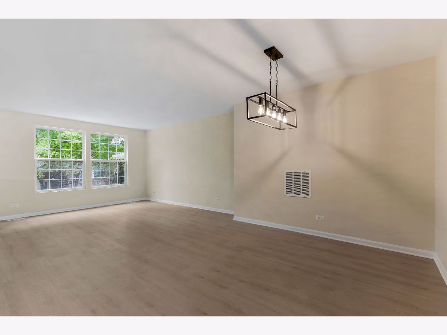
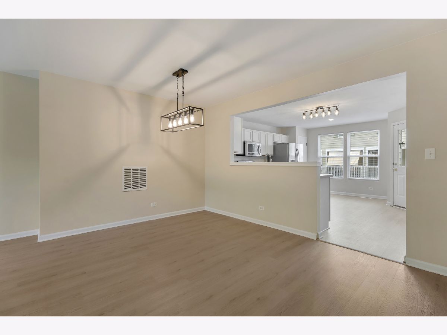
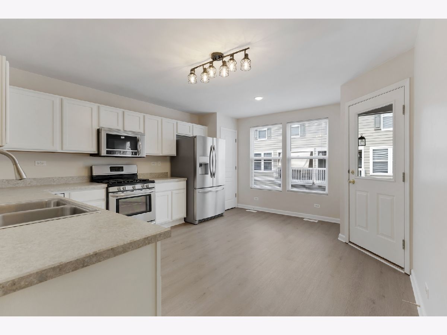
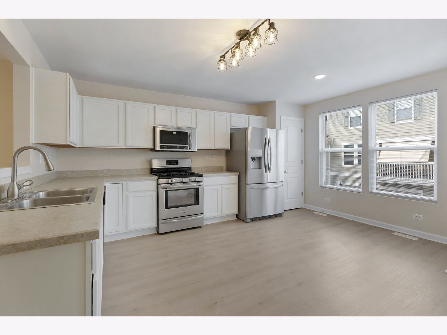
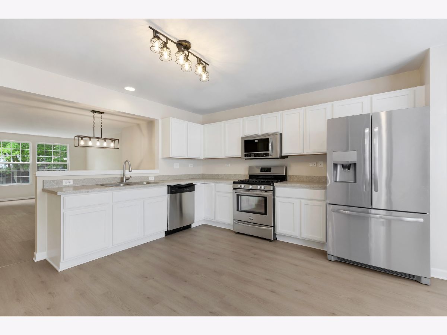
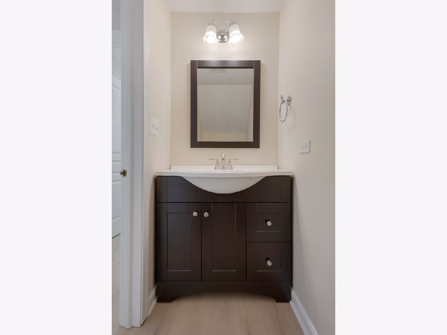
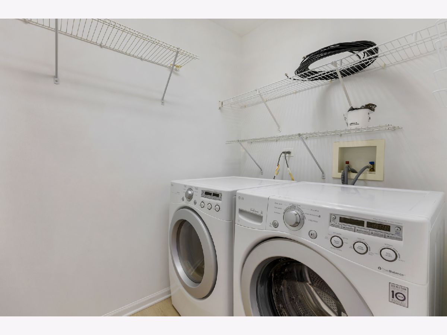
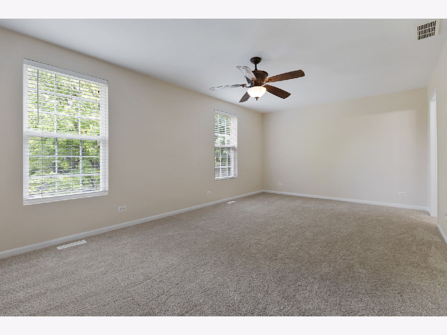
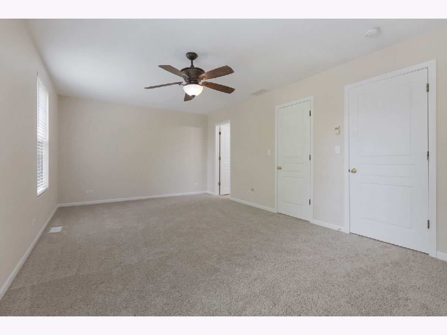
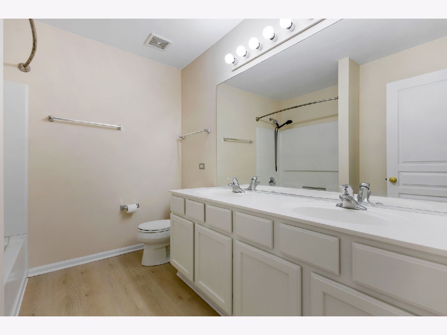
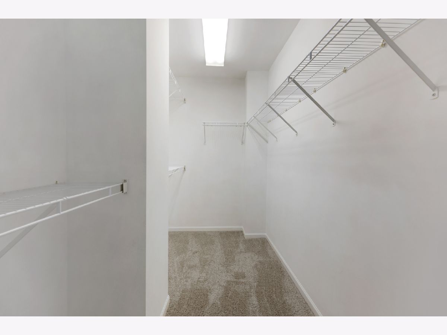
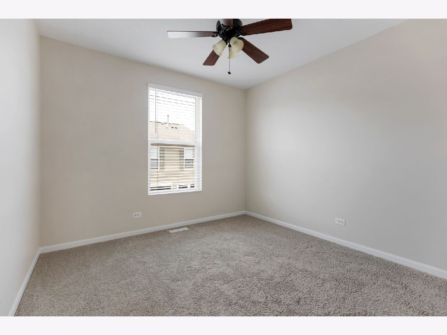
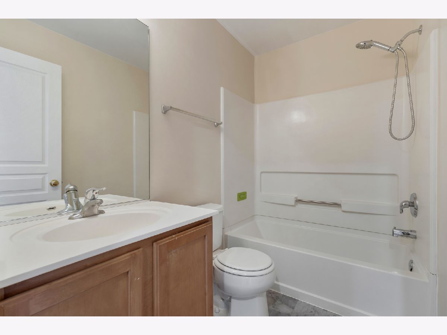
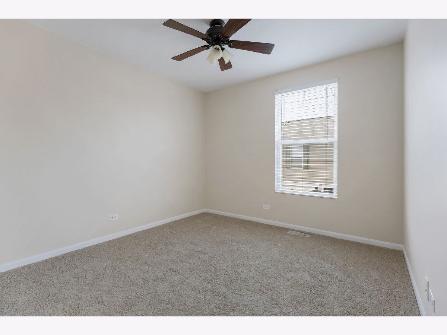
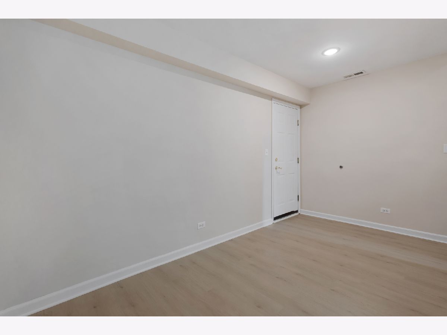
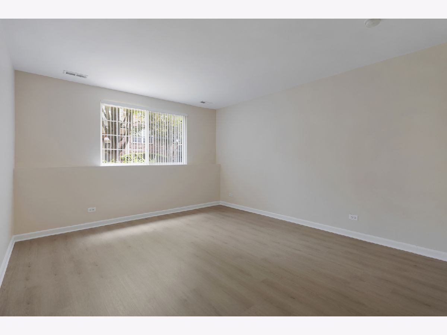
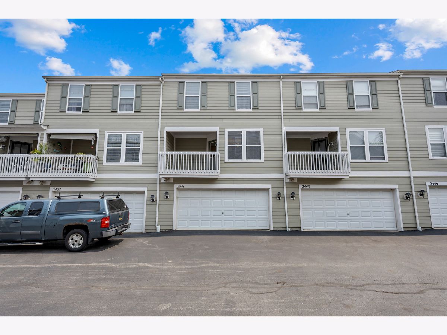
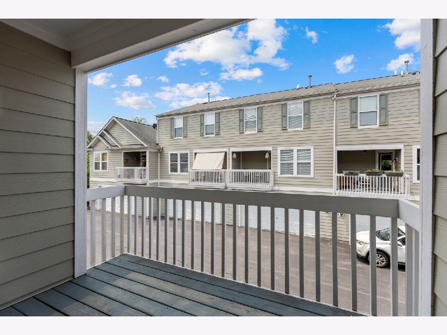
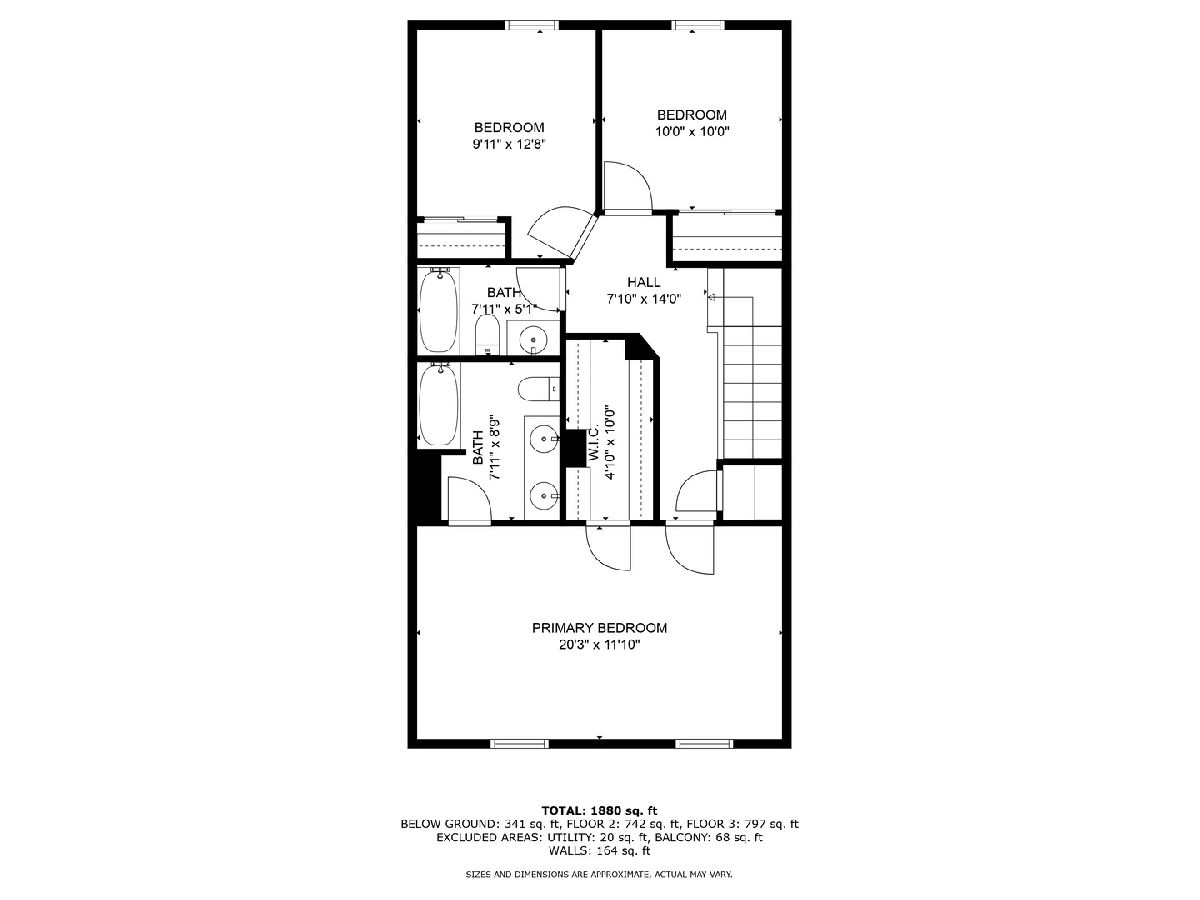
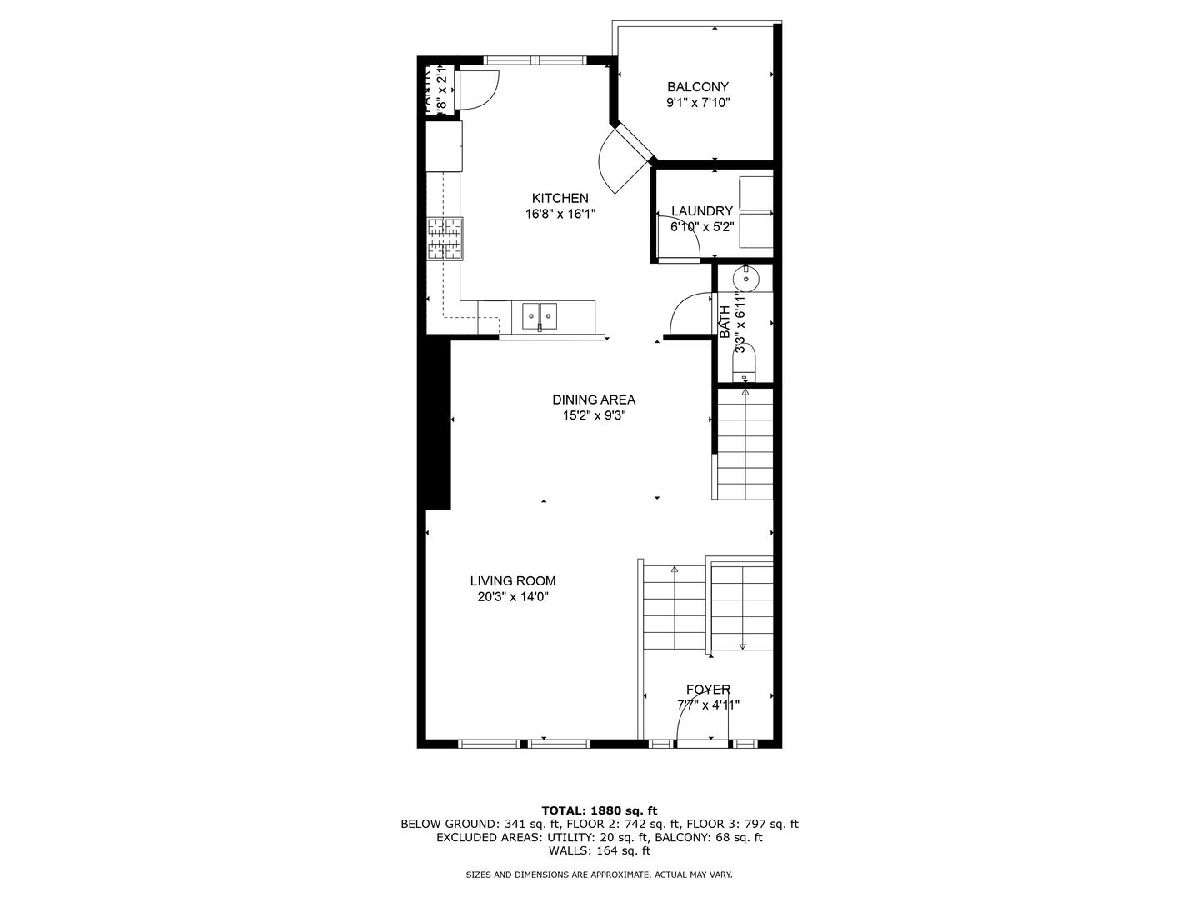
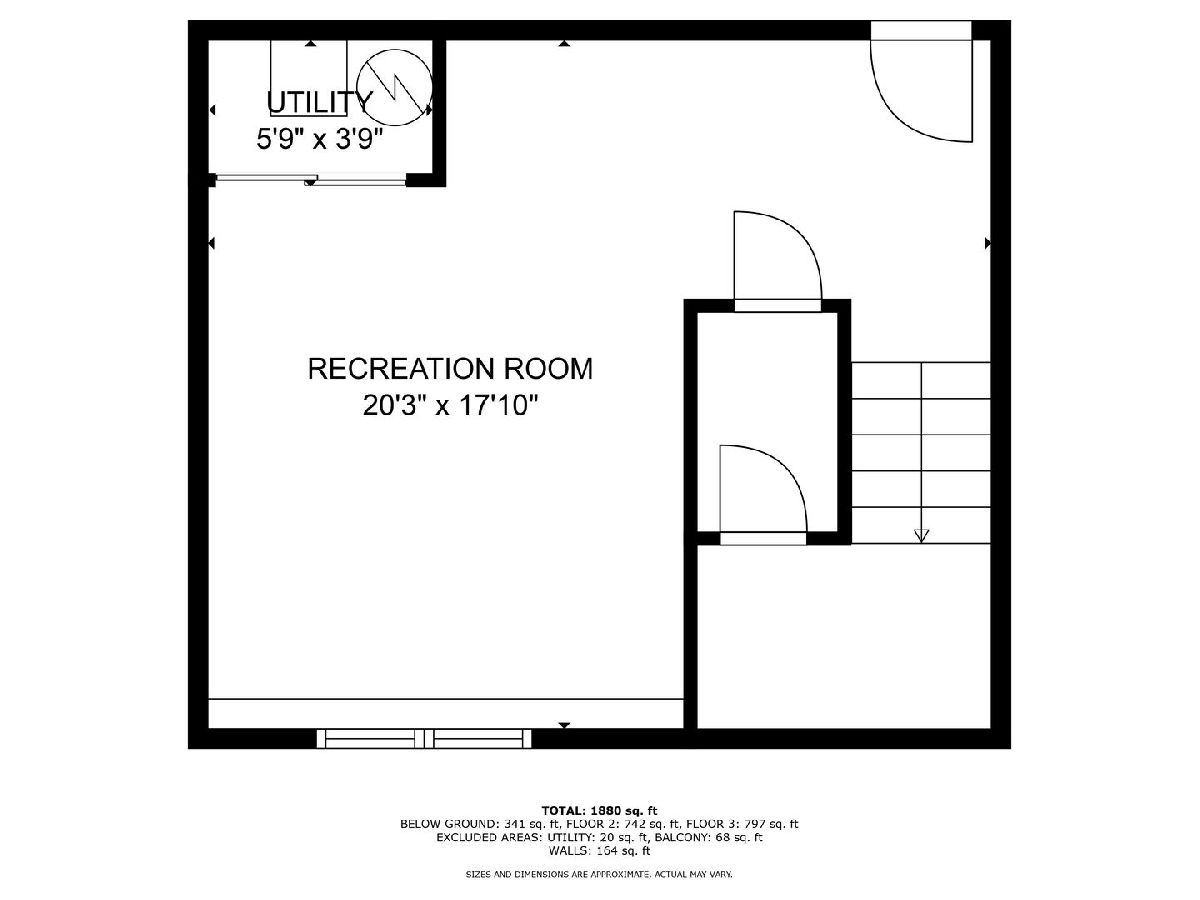
Room Specifics
Total Bedrooms: 3
Bedrooms Above Ground: 3
Bedrooms Below Ground: 0
Dimensions: —
Floor Type: —
Dimensions: —
Floor Type: —
Full Bathrooms: 3
Bathroom Amenities: —
Bathroom in Basement: 0
Rooms: —
Basement Description: —
Other Specifics
| 2 | |
| — | |
| — | |
| — | |
| — | |
| 0 | |
| — | |
| — | |
| — | |
| — | |
| Not in DB | |
| — | |
| — | |
| — | |
| — |
Tax History
| Year | Property Taxes |
|---|---|
| 2025 | $5,799 |
Contact Agent
Nearby Similar Homes
Nearby Sold Comparables
Contact Agent
Listing Provided By
RE/MAX All Pro - St Charles



