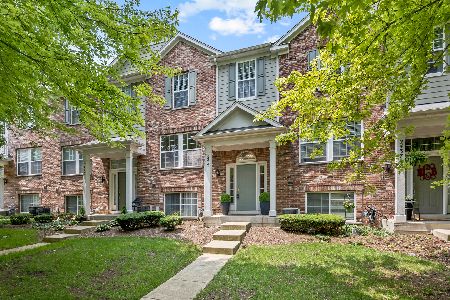2445 Emily Lane, Elgin, Illinois 60123
$157,500
|
Sold
|
|
| Status: | Closed |
| Sqft: | 1,626 |
| Cost/Sqft: | $98 |
| Beds: | 2 |
| Baths: | 3 |
| Year Built: | 2005 |
| Property Taxes: | $4,854 |
| Days On Market: | 3764 |
| Lot Size: | 0,00 |
Description
WOW! This beauty, nestled adjacent to a 90 acre nature preserve of protected prairies and wetlands, can all be enjoyed from your private balcony. This SUPER PRISTINE Tri-level features a great kitchen with hardwood floors and a granite counter top overlooking the spacious & gracious Dining and Living room. All freshly decorated in neutral colors. You will love the Master Bedroom w/spacious walk-in closet. Like open space? The 3rd floor offers a loft area perfect for a den or as your family grows - can be converted into a 3rd bedroom. "Chillax" in the lower level Family room: also a great place to entertain! Lovely neighborhood, close to dining and shopping and neighborhood offers its own Library!! A must see!
Property Specifics
| Condos/Townhomes | |
| 3 | |
| — | |
| 2005 | |
| Partial,English | |
| FENWICK | |
| No | |
| — |
| Kane | |
| The Reserve Of Elgin | |
| 175 / Monthly | |
| Insurance,Exterior Maintenance,Lawn Care,Scavenger,Snow Removal | |
| Public | |
| Public Sewer | |
| 09083158 | |
| 0629476071 |
Nearby Schools
| NAME: | DISTRICT: | DISTANCE: | |
|---|---|---|---|
|
Grade School
Otter Creek Elementary School |
46 | — | |
|
Middle School
Abbott Middle School |
46 | Not in DB | |
|
High School
Larkin High School |
46 | Not in DB | |
Property History
| DATE: | EVENT: | PRICE: | SOURCE: |
|---|---|---|---|
| 17 Oct, 2011 | Sold | $125,000 | MRED MLS |
| 25 Apr, 2011 | Under contract | $125,500 | MRED MLS |
| — | Last price change | $133,000 | MRED MLS |
| 20 Jan, 2011 | Listed for sale | $155,000 | MRED MLS |
| 30 Dec, 2015 | Sold | $157,500 | MRED MLS |
| 16 Nov, 2015 | Under contract | $159,500 | MRED MLS |
| 10 Nov, 2015 | Listed for sale | $159,500 | MRED MLS |
| 9 Jan, 2025 | Under contract | $0 | MRED MLS |
| 21 Nov, 2024 | Listed for sale | $0 | MRED MLS |
Room Specifics
Total Bedrooms: 2
Bedrooms Above Ground: 2
Bedrooms Below Ground: 0
Dimensions: —
Floor Type: Carpet
Full Bathrooms: 3
Bathroom Amenities: Double Sink
Bathroom in Basement: 0
Rooms: Loft
Basement Description: Finished,Exterior Access
Other Specifics
| 2 | |
| Concrete Perimeter | |
| Asphalt | |
| Deck | |
| Common Grounds | |
| COMMON | |
| — | |
| Full | |
| Hardwood Floors, First Floor Laundry | |
| Range, Microwave, Dishwasher, Refrigerator, Washer, Dryer | |
| Not in DB | |
| — | |
| — | |
| Park | |
| — |
Tax History
| Year | Property Taxes |
|---|---|
| 2011 | $4,707 |
| 2015 | $4,854 |
Contact Agent
Nearby Similar Homes
Nearby Sold Comparables
Contact Agent
Listing Provided By
Berkshire Hathaway HomeServices KoenigRubloff




