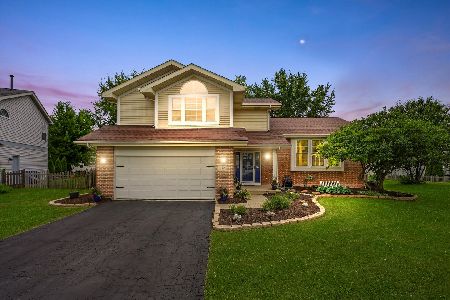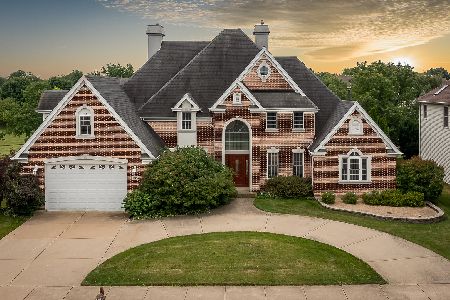2444 Angela Lane, Aurora, Illinois 60502
$385,000
|
Sold
|
|
| Status: | Closed |
| Sqft: | 2,800 |
| Cost/Sqft: | $143 |
| Beds: | 5 |
| Baths: | 4 |
| Year Built: | 1999 |
| Property Taxes: | $9,816 |
| Days On Market: | 4291 |
| Lot Size: | 0,21 |
Description
*District 204, Naperville.* One Owner* cared for home with Vaulted Ceilings, Spacious LR./Double Sided Fireplace into the Eat in Kitchen with Granite Counter Tops and New Stainless Steel Appliances. 4 Spacious Bedrooms upstairs, Beautiful New Masterbath. Finished Basement with Office /Bedroom, Full Bath and Plenty of Storage. New Deck for your Outdoor Entertainment. Attch 2-1/2 car garage and walkin Mudroom..
Property Specifics
| Single Family | |
| — | |
| Traditional | |
| 1999 | |
| Full | |
| — | |
| No | |
| 0.21 |
| Du Page | |
| Brentwood Estates | |
| 450 / Annual | |
| None | |
| Public | |
| Public Sewer | |
| 08561743 | |
| 0719309010 |
Nearby Schools
| NAME: | DISTRICT: | DISTANCE: | |
|---|---|---|---|
|
Grade School
Steck Elementary School |
204 | — | |
|
Middle School
Fischer Middle School |
204 | Not in DB | |
|
High School
Waubonsie Valley High School |
204 | Not in DB | |
Property History
| DATE: | EVENT: | PRICE: | SOURCE: |
|---|---|---|---|
| 14 Aug, 2014 | Sold | $385,000 | MRED MLS |
| 9 Jun, 2014 | Under contract | $399,813 | MRED MLS |
| 19 Mar, 2014 | Listed for sale | $399,813 | MRED MLS |
Room Specifics
Total Bedrooms: 5
Bedrooms Above Ground: 5
Bedrooms Below Ground: 0
Dimensions: —
Floor Type: Carpet
Dimensions: —
Floor Type: Carpet
Dimensions: —
Floor Type: Carpet
Dimensions: —
Floor Type: —
Full Bathrooms: 4
Bathroom Amenities: Separate Shower,Steam Shower,Full Body Spray Shower,Soaking Tub
Bathroom in Basement: 1
Rooms: Bedroom 5,Den,Game Room,Office
Basement Description: Finished
Other Specifics
| 2.5 | |
| Concrete Perimeter | |
| Concrete | |
| Deck | |
| — | |
| 125 X 75 | |
| — | |
| Full | |
| Vaulted/Cathedral Ceilings, Hardwood Floors, Wood Laminate Floors, First Floor Laundry | |
| Range, Microwave, Dishwasher, Refrigerator, Washer, Dryer, Stainless Steel Appliance(s) | |
| Not in DB | |
| Sidewalks, Street Lights, Street Paved | |
| — | |
| — | |
| Wood Burning, Gas Starter |
Tax History
| Year | Property Taxes |
|---|---|
| 2014 | $9,816 |
Contact Agent
Nearby Similar Homes
Nearby Sold Comparables
Contact Agent
Listing Provided By
Gagliardo Realty Associates LLC










