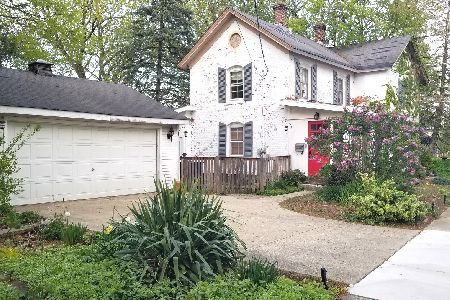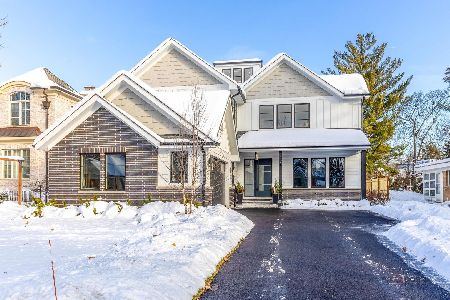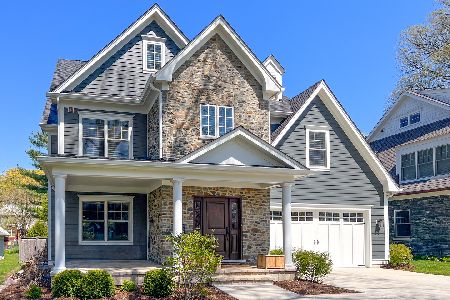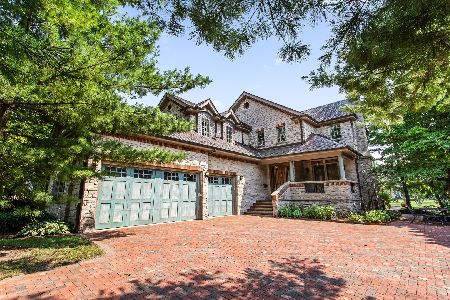2443 Pomona Lane, Wilmette, Illinois 60091
$875,000
|
Sold
|
|
| Status: | Closed |
| Sqft: | 3,105 |
| Cost/Sqft: | $285 |
| Beds: | 4 |
| Baths: | 4 |
| Year Built: | 1965 |
| Property Taxes: | $10,775 |
| Days On Market: | 2928 |
| Lot Size: | 0,25 |
Description
Beautifully upgraded colonial perfectly located on quiet cul-de-sac with serene views of lovely park. This home is truly move-in ready with updates galore: updated kitchen with high end stainless steel appliances, pretty cabinetry, beautiful back splash, new sink, and faucet. Kitchen opens to breakfast area with additional cabinetry matching the kitchen plus convenient desk area. Family room with corner fireplace has exit and views to patio, yard and park. Formal living and dining rooms, just off the foyer provide ample space for formal entertaining while the back of the house is being used for informal events. Huge Master Suite, deep walk-in closet, stunning bath with steam shower, heated floor, bubbler soaking tub, double vanities, stunning cabinetry. Two large carpeted bedrooms with deep closets. Fourth bedroom, currently used as office, has expansive views of the park. New windows, furnaces, AC units. Walk to schools, park, playground, tennis courts. Easy Living!
Property Specifics
| Single Family | |
| — | |
| Colonial | |
| 1965 | |
| Full | |
| — | |
| No | |
| 0.25 |
| Cook | |
| — | |
| 0 / Not Applicable | |
| None | |
| Lake Michigan | |
| Public Sewer | |
| 09824948 | |
| 05322001350000 |
Nearby Schools
| NAME: | DISTRICT: | DISTANCE: | |
|---|---|---|---|
|
Grade School
Romona Elementary School |
39 | — | |
|
Middle School
Wilmette Junior High School |
39 | Not in DB | |
|
High School
New Trier Twp H.s. Northfield/wi |
203 | Not in DB | |
|
Alternate Elementary School
Highcrest Middle School |
— | Not in DB | |
Property History
| DATE: | EVENT: | PRICE: | SOURCE: |
|---|---|---|---|
| 30 Apr, 2018 | Sold | $875,000 | MRED MLS |
| 15 Jan, 2018 | Under contract | $885,000 | MRED MLS |
| 12 Jan, 2018 | Listed for sale | $885,000 | MRED MLS |
Room Specifics
Total Bedrooms: 4
Bedrooms Above Ground: 4
Bedrooms Below Ground: 0
Dimensions: —
Floor Type: Carpet
Dimensions: —
Floor Type: Carpet
Dimensions: —
Floor Type: Vinyl
Full Bathrooms: 4
Bathroom Amenities: Separate Shower,Steam Shower,Double Sink,Soaking Tub
Bathroom in Basement: 1
Rooms: No additional rooms
Basement Description: Finished
Other Specifics
| 2 | |
| Concrete Perimeter | |
| Asphalt | |
| Balcony, Patio, Storms/Screens | |
| Cul-De-Sac,Landscaped,Park Adjacent | |
| 11072 | |
| Unfinished | |
| Full | |
| Bar-Wet, Hardwood Floors, Heated Floors, First Floor Laundry | |
| Double Oven, Microwave, Dishwasher, High End Refrigerator, Washer, Dryer, Disposal, Stainless Steel Appliance(s), Cooktop, Range Hood | |
| Not in DB | |
| Tennis Courts, Street Paved | |
| — | |
| — | |
| Attached Fireplace Doors/Screen, Gas Log, Gas Starter, Decorative |
Tax History
| Year | Property Taxes |
|---|---|
| 2018 | $10,775 |
Contact Agent
Nearby Similar Homes
Nearby Sold Comparables
Contact Agent
Listing Provided By
Coldwell Banker Residential









