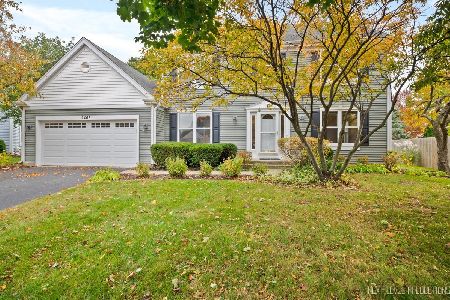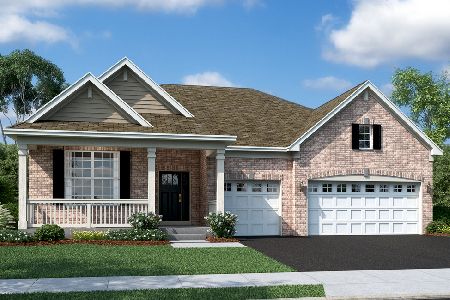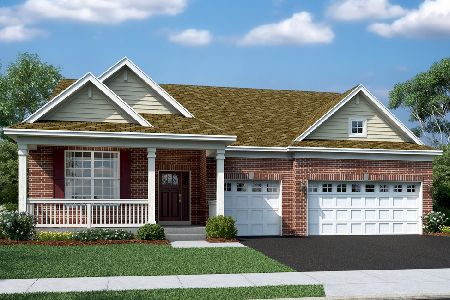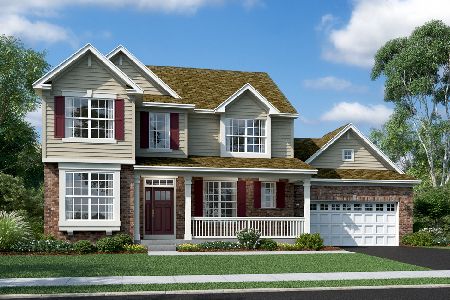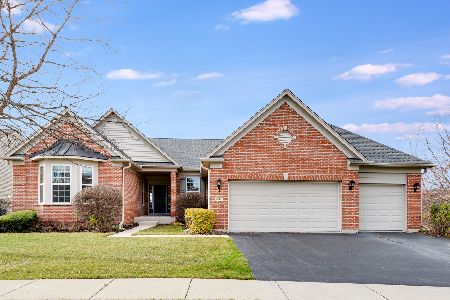2444 Cape Cod Circle, Elgin, Illinois 60124
$310,000
|
Sold
|
|
| Status: | Closed |
| Sqft: | 2,833 |
| Cost/Sqft: | $117 |
| Beds: | 2 |
| Baths: | 3 |
| Year Built: | 2006 |
| Property Taxes: | $10,065 |
| Days On Market: | 4992 |
| Lot Size: | 0,23 |
Description
BUY A LIFESTYLE! OPEN AIRY FEELING IN THIS HUGE RANCH W/GARDEN ROOM EXPANSION LEADING TO BRICK PAVER PATIO. MANY BEAUTIFUL TOUCHES HAVE BEEN ADDED:CROWN MOLDING,BRAND NEW CARPETING IN HUGE FAMILY ROOM W/FIREPLACE, CUSTOM BLINDS & MUCH MORE! ESCAPE TO YOUR SPACIOUS MASTER SUITE W/SITTING ROOM, PRIVATE LUXURY BATH & MASSIVE WALK-IN CLOSET! GOURMET KITCHEN W/ISLAND, BREAKFAST BAR & EATING AREA! GREAT PARKSIDE LOCATION!
Property Specifics
| Single Family | |
| — | |
| Ranch | |
| 2006 | |
| None | |
| CRYSTAL + GARDEN ROOM | |
| No | |
| 0.23 |
| Kane | |
| Edgewater By Del Webb | |
| 198 / Monthly | |
| Clubhouse,Exercise Facilities,Pool,Lawn Care,Snow Removal | |
| Public | |
| Public Sewer | |
| 08014749 | |
| 0620427006 |
Nearby Schools
| NAME: | DISTRICT: | DISTANCE: | |
|---|---|---|---|
|
Grade School
Otter Creek Elementary School |
46 | — | |
|
Middle School
Abbott Middle School |
46 | Not in DB | |
|
High School
Larkin High School |
46 | Not in DB | |
Property History
| DATE: | EVENT: | PRICE: | SOURCE: |
|---|---|---|---|
| 3 Dec, 2012 | Sold | $310,000 | MRED MLS |
| 27 Jul, 2012 | Under contract | $332,500 | MRED MLS |
| — | Last price change | $350,000 | MRED MLS |
| 6 Mar, 2012 | Listed for sale | $365,000 | MRED MLS |
Room Specifics
Total Bedrooms: 2
Bedrooms Above Ground: 2
Bedrooms Below Ground: 0
Dimensions: —
Floor Type: Carpet
Full Bathrooms: 3
Bathroom Amenities: Whirlpool,Separate Shower,Double Sink
Bathroom in Basement: —
Rooms: Den,Eating Area,Sitting Room,Heated Sun Room
Basement Description: Slab
Other Specifics
| 3 | |
| Concrete Perimeter | |
| Asphalt | |
| Patio, Brick Paver Patio, Storms/Screens | |
| Corner Lot,Park Adjacent,Water View | |
| 78X127X79X126 | |
| — | |
| Full | |
| Bar-Dry, First Floor Bedroom, First Floor Laundry, First Floor Full Bath | |
| Double Oven, Microwave, Dishwasher, Disposal | |
| Not in DB | |
| Clubhouse, Pool, Tennis Courts, Sidewalks, Street Lights | |
| — | |
| — | |
| Attached Fireplace Doors/Screen, Gas Log |
Tax History
| Year | Property Taxes |
|---|---|
| 2012 | $10,065 |
Contact Agent
Nearby Similar Homes
Nearby Sold Comparables
Contact Agent
Listing Provided By
Century 21 ABC Schiro

