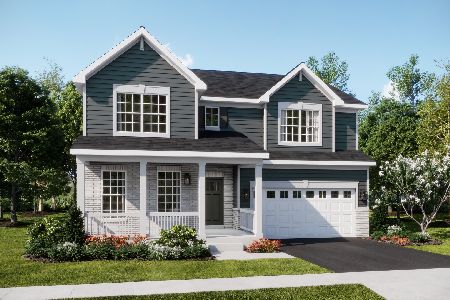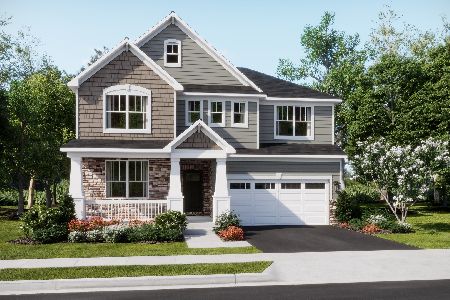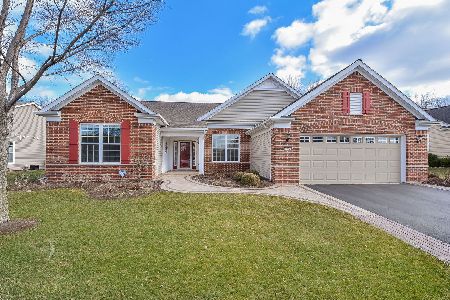2446 Cape Cod Circle, Elgin, Illinois 60124
$295,000
|
Sold
|
|
| Status: | Closed |
| Sqft: | 2,655 |
| Cost/Sqft: | $113 |
| Beds: | 3 |
| Baths: | 2 |
| Year Built: | 2006 |
| Property Taxes: | $8,606 |
| Days On Market: | 5255 |
| Lot Size: | 0,00 |
Description
INCREDIBLE PRICE!!! Motivated seller! Classy home in active adult community of Edgewater. Gleaming hardwood floors, 9-ft ceilings, white trim and doors, quality blinds for every window! Open Great Room floorplan, gourmet kitchen with 42" cherry cabs, granite, stainless steel appliances. Master with huge closet and luxury bath. Big den! Sun room opens to large deck. Pond and walking trail across the street
Property Specifics
| Single Family | |
| — | |
| Ranch | |
| 2006 | |
| None | |
| SOMERSET 2 | |
| No | |
| — |
| Kane | |
| Edgewater By Del Webb | |
| 195 / Monthly | |
| Insurance,Security,Clubhouse,Exercise Facilities,Pool,Lawn Care,Scavenger,Snow Removal | |
| Public | |
| Public Sewer, Sewer-Storm | |
| 07897962 | |
| 0620427007 |
Property History
| DATE: | EVENT: | PRICE: | SOURCE: |
|---|---|---|---|
| 28 Dec, 2011 | Sold | $295,000 | MRED MLS |
| 25 Oct, 2011 | Under contract | $299,900 | MRED MLS |
| — | Last price change | $325,000 | MRED MLS |
| 7 Sep, 2011 | Listed for sale | $325,000 | MRED MLS |
Room Specifics
Total Bedrooms: 3
Bedrooms Above Ground: 3
Bedrooms Below Ground: 0
Dimensions: —
Floor Type: Hardwood
Dimensions: —
Floor Type: Hardwood
Full Bathrooms: 2
Bathroom Amenities: Whirlpool,Separate Shower,Double Sink
Bathroom in Basement: 0
Rooms: Den,Deck,Eating Area,Foyer,Great Room,Heated Sun Room,Walk In Closet
Basement Description: Slab
Other Specifics
| 3 | |
| Concrete Perimeter | |
| Asphalt | |
| Deck, Storms/Screens | |
| Landscaped,Water View | |
| 90 X 127 | |
| Unfinished | |
| Full | |
| Vaulted/Cathedral Ceilings, Hardwood Floors, First Floor Bedroom, In-Law Arrangement, First Floor Laundry, First Floor Full Bath | |
| Double Oven, Microwave, Dishwasher, Refrigerator, Washer, Dryer, Disposal, Stainless Steel Appliance(s) | |
| Not in DB | |
| Clubhouse, Pool, Tennis Courts, Sidewalks | |
| — | |
| — | |
| Attached Fireplace Doors/Screen, Gas Log, Gas Starter |
Tax History
| Year | Property Taxes |
|---|---|
| 2011 | $8,606 |
Contact Agent
Nearby Similar Homes
Nearby Sold Comparables
Contact Agent
Listing Provided By
Baird & Warner











