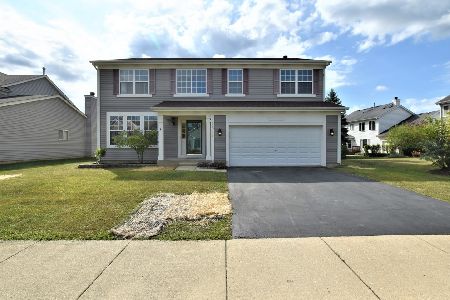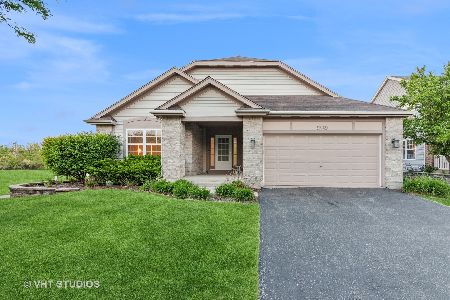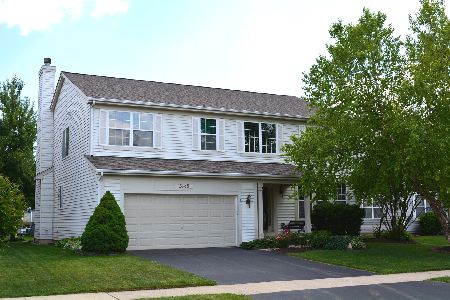2444 Wydown Lane, Aurora, Illinois 60502
$300,000
|
Sold
|
|
| Status: | Closed |
| Sqft: | 2,400 |
| Cost/Sqft: | $133 |
| Beds: | 4 |
| Baths: | 3 |
| Year Built: | 2001 |
| Property Taxes: | $9,680 |
| Days On Market: | 2291 |
| Lot Size: | 0,21 |
Description
WE DARE YOU TO FIND A BETTER VALUE IN ALL OF METEA DIST 204! Get to this amazing opportunity in popular Cambridge Countryside. With just a few tweaks & finishing touches you'll realize a nice return on your investment. The updated kitchen with newer cabinets, granite counter tops & stainless steel appliances will "wow" you. Gorgeous bamboo floors cover the majority of the 1st floor & with a **$3000 flooring allowance** you can pick out brand new carpet for the rest of the home. The full, mostly finished basement has all the plumbing & fixtures in place for a 4th full bath. Finish it off and add over 1,000 sq ft of living space to this already comfortable home. This home's wide open floor plan, coveted first floor den AND first floor full bath set it apart from the others. New roof & siding 2016. Newer stamped concrete patio for easy outdoor entertaining. And the location...Oh, my! Just a few minutes from I-88, the Rte 59 train & highly acclaimed Metea Valley HS. IL prairie path access right across the street. Not only will you love this home, but you'll love this community. At this price, it's bound to go quick. RUN!
Property Specifics
| Single Family | |
| — | |
| Traditional | |
| 2001 | |
| Full | |
| — | |
| No | |
| 0.21 |
| Du Page | |
| Cambridge Countryside | |
| 250 / Annual | |
| None | |
| Public | |
| Public Sewer | |
| 10546691 | |
| 0706113022 |
Nearby Schools
| NAME: | DISTRICT: | DISTANCE: | |
|---|---|---|---|
|
Grade School
Young Elementary School |
204 | — | |
|
Middle School
Granger Middle School |
204 | Not in DB | |
|
High School
Metea Valley High School |
204 | Not in DB | |
Property History
| DATE: | EVENT: | PRICE: | SOURCE: |
|---|---|---|---|
| 12 Dec, 2019 | Sold | $300,000 | MRED MLS |
| 30 Oct, 2019 | Under contract | $318,500 | MRED MLS |
| 17 Oct, 2019 | Listed for sale | $318,500 | MRED MLS |
Room Specifics
Total Bedrooms: 4
Bedrooms Above Ground: 4
Bedrooms Below Ground: 0
Dimensions: —
Floor Type: Carpet
Dimensions: —
Floor Type: Carpet
Dimensions: —
Floor Type: Carpet
Full Bathrooms: 3
Bathroom Amenities: —
Bathroom in Basement: 0
Rooms: Den
Basement Description: Partially Finished
Other Specifics
| 2 | |
| Concrete Perimeter | |
| Asphalt | |
| Porch, Stamped Concrete Patio | |
| — | |
| 85X111X85X11X96 | |
| — | |
| Full | |
| Vaulted/Cathedral Ceilings, Hardwood Floors, In-Law Arrangement, First Floor Laundry, First Floor Full Bath | |
| Range, Microwave, Dishwasher, Refrigerator, Washer, Dryer, Stainless Steel Appliance(s) | |
| Not in DB | |
| Sidewalks, Street Lights, Street Paved | |
| — | |
| — | |
| — |
Tax History
| Year | Property Taxes |
|---|---|
| 2019 | $9,680 |
Contact Agent
Nearby Similar Homes
Nearby Sold Comparables
Contact Agent
Listing Provided By
Baird & Warner







