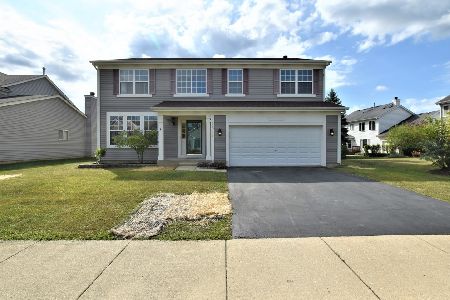2449 Wydown Lane, Aurora, Illinois 60502
$480,000
|
Sold
|
|
| Status: | Closed |
| Sqft: | 1,965 |
| Cost/Sqft: | $216 |
| Beds: | 3 |
| Baths: | 2 |
| Year Built: | 2001 |
| Property Taxes: | $9,268 |
| Days On Market: | 254 |
| Lot Size: | 0,17 |
Description
Impressive, serene ranch with gorgeous water views! Enjoy the ease of true one-level living in this beautifully designed ranch home, offering vaulted ceilings, an airy open-concept great room, a whole-house vacuum, and sunlight streaming through tall windows with stunning water views from your living room, family room, kitchen, primary suite and second bedroom. The double-sided fireplace creates a cozy ambiance, while the spacious primary suite features a luxurious bath and generous walk-in closet. Downstairs, a deep-pour English basement with tall ceilings, a bathroom rough-in and natural light provides the perfect canvas for extra living space or storage. Step outside to fish from your backyard or just soak in the gorgeous water views from the deck, brick paver patio, or beautiful fully fenced yard, all offering a sense of privacy and tranquility. Enjoy walking paths, access to Illinois Prairie Path and beautiful Butterfield Park, just down the street. This is more than just a home-it's a place to relax, unwind, and feel a world away while still being close to everything you need.
Property Specifics
| Single Family | |
| — | |
| — | |
| 2001 | |
| — | |
| — | |
| Yes | |
| 0.17 |
| — | |
| — | |
| 297 / Annual | |
| — | |
| — | |
| — | |
| 12358836 | |
| 0706112027 |
Nearby Schools
| NAME: | DISTRICT: | DISTANCE: | |
|---|---|---|---|
|
Grade School
Brooks Elementary School |
204 | — | |
|
Middle School
Granger Middle School |
204 | Not in DB | |
|
High School
Metea Valley High School |
204 | Not in DB | |
Property History
| DATE: | EVENT: | PRICE: | SOURCE: |
|---|---|---|---|
| 23 Jun, 2025 | Sold | $480,000 | MRED MLS |
| 17 May, 2025 | Under contract | $424,900 | MRED MLS |
| 15 May, 2025 | Listed for sale | $424,900 | MRED MLS |
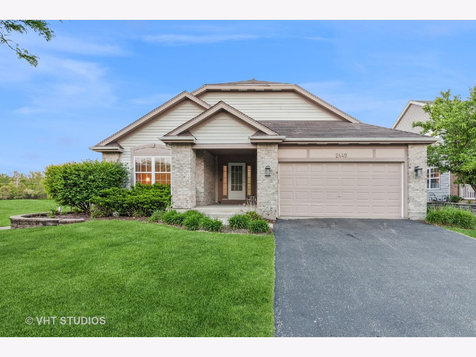
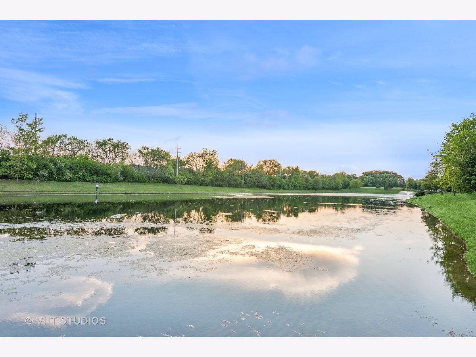
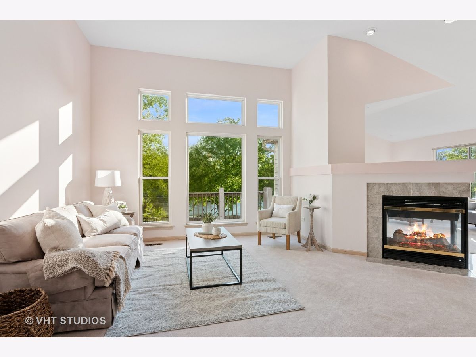
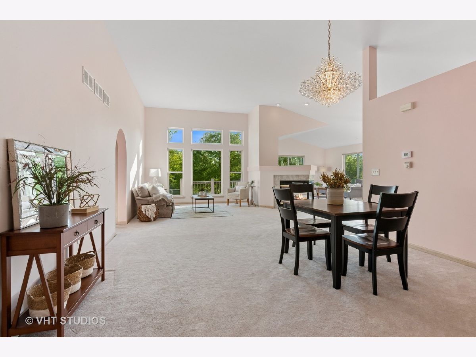
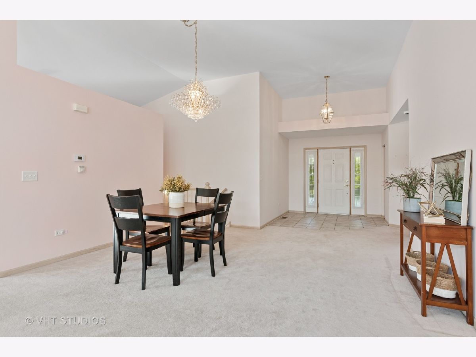
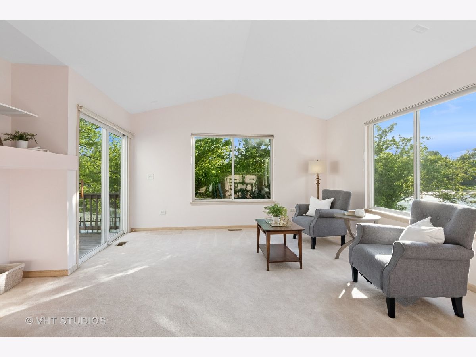
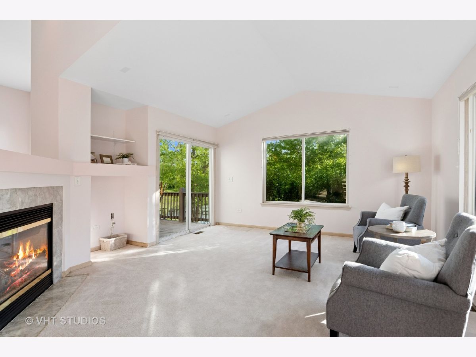
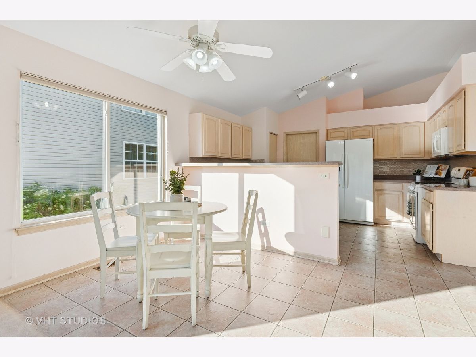
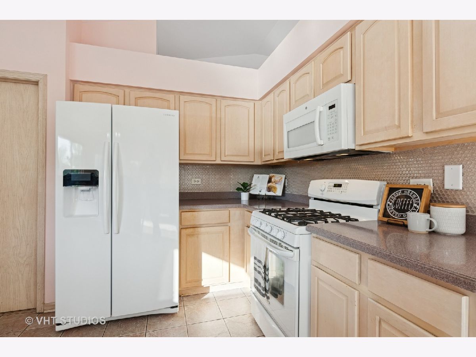
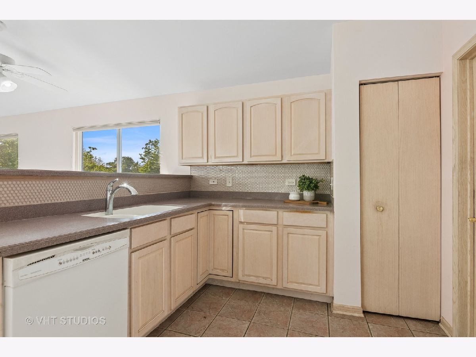
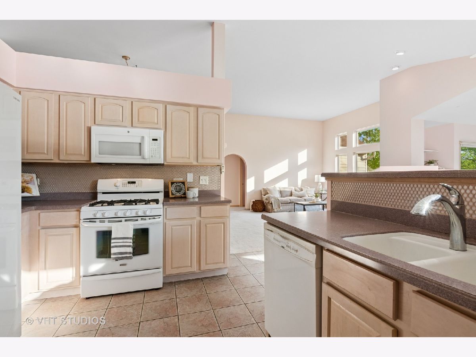
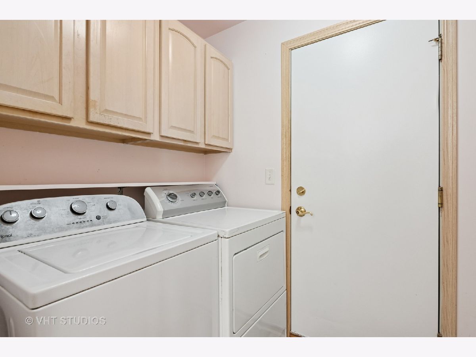
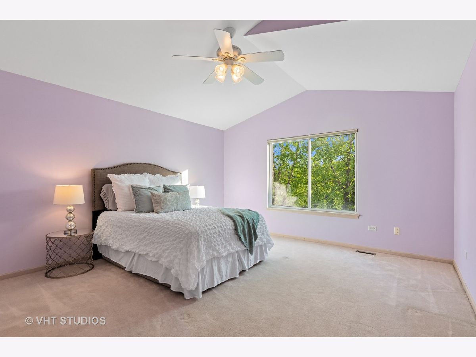
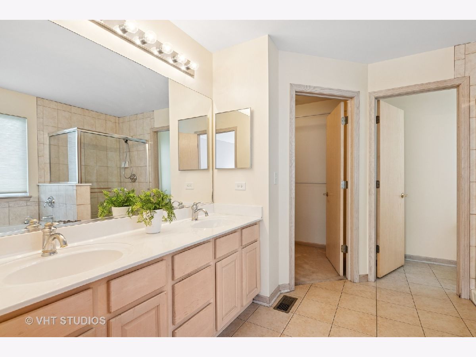
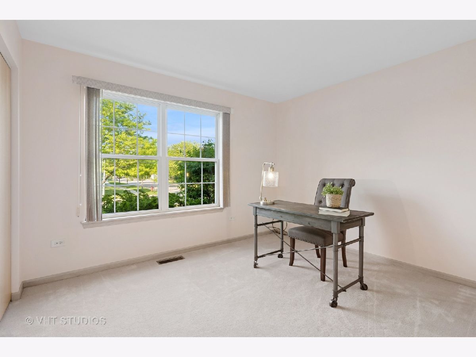
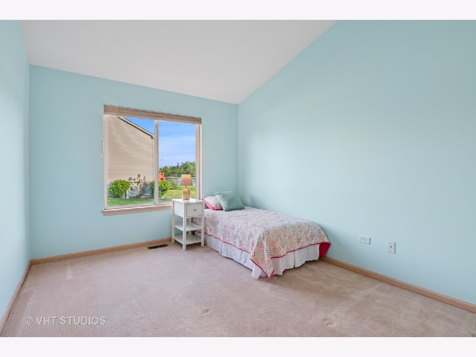
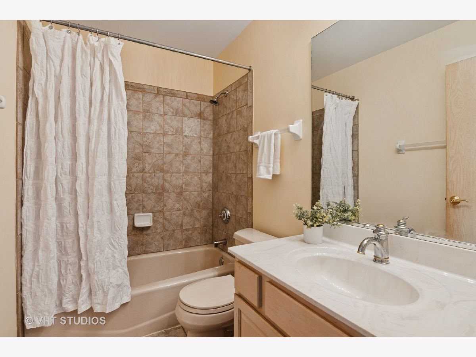
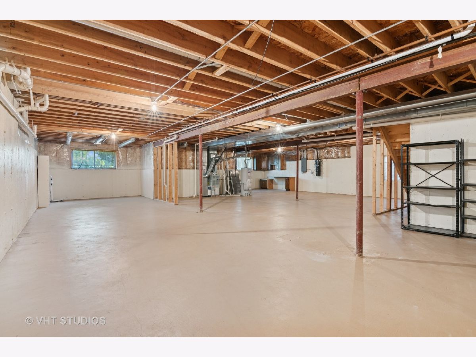
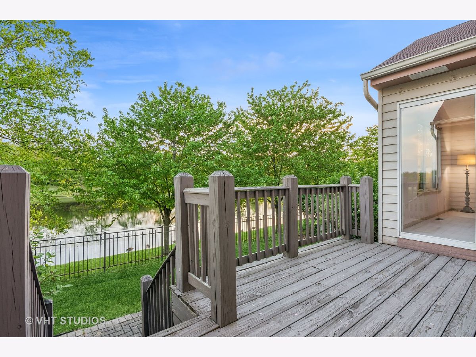
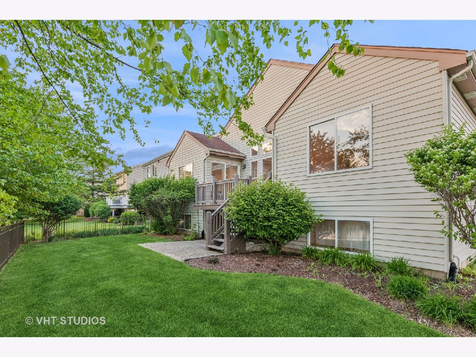
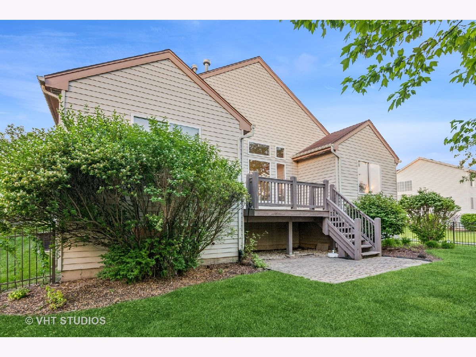
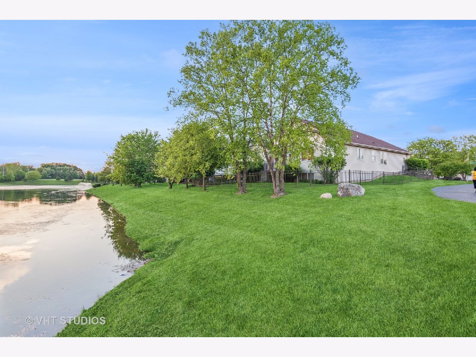
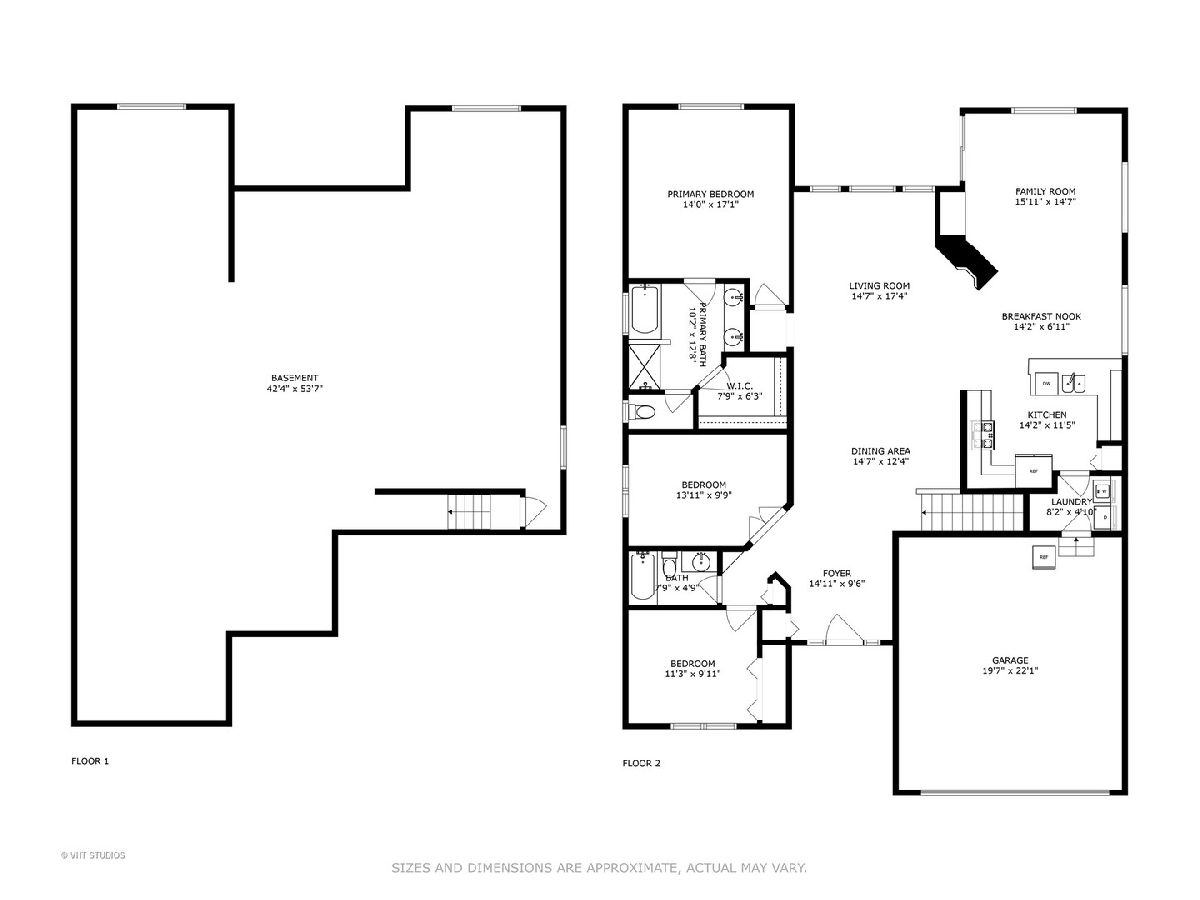
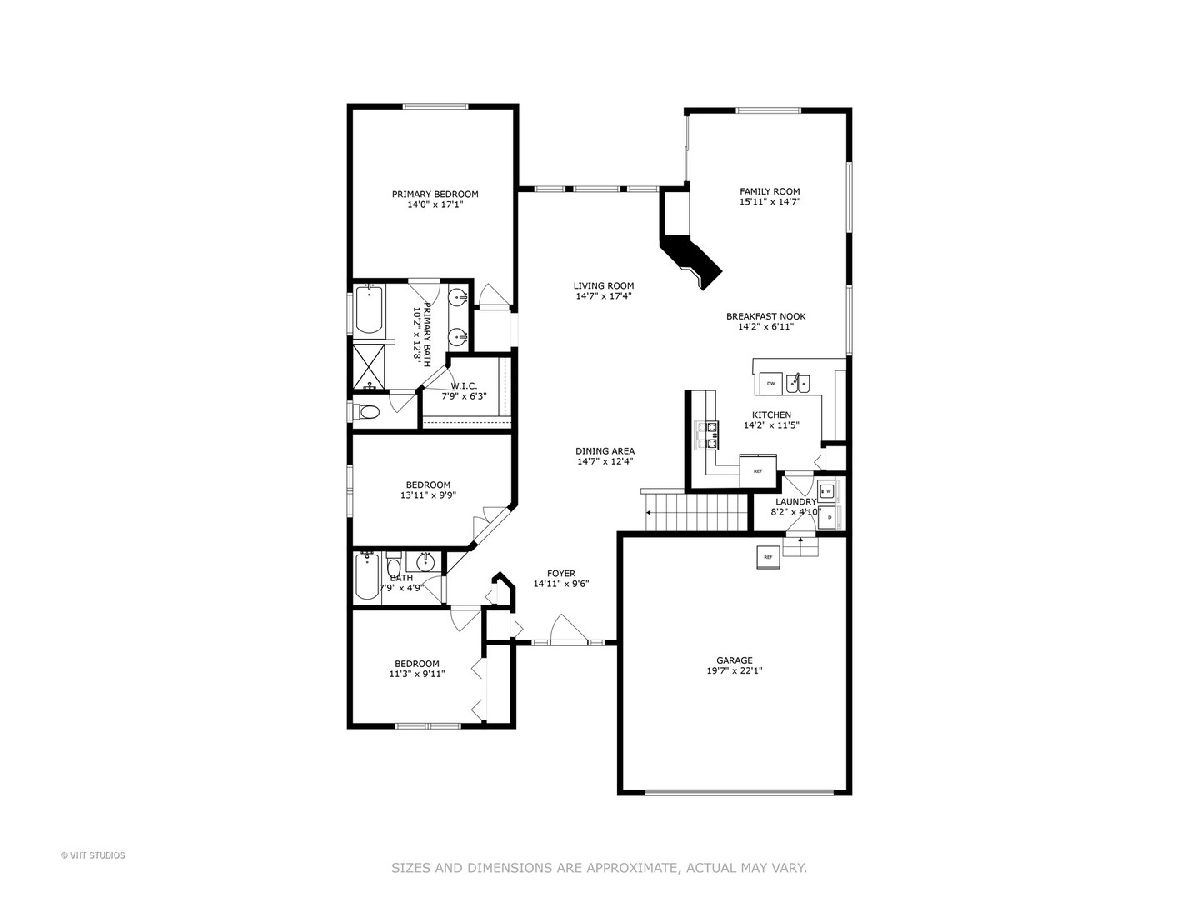
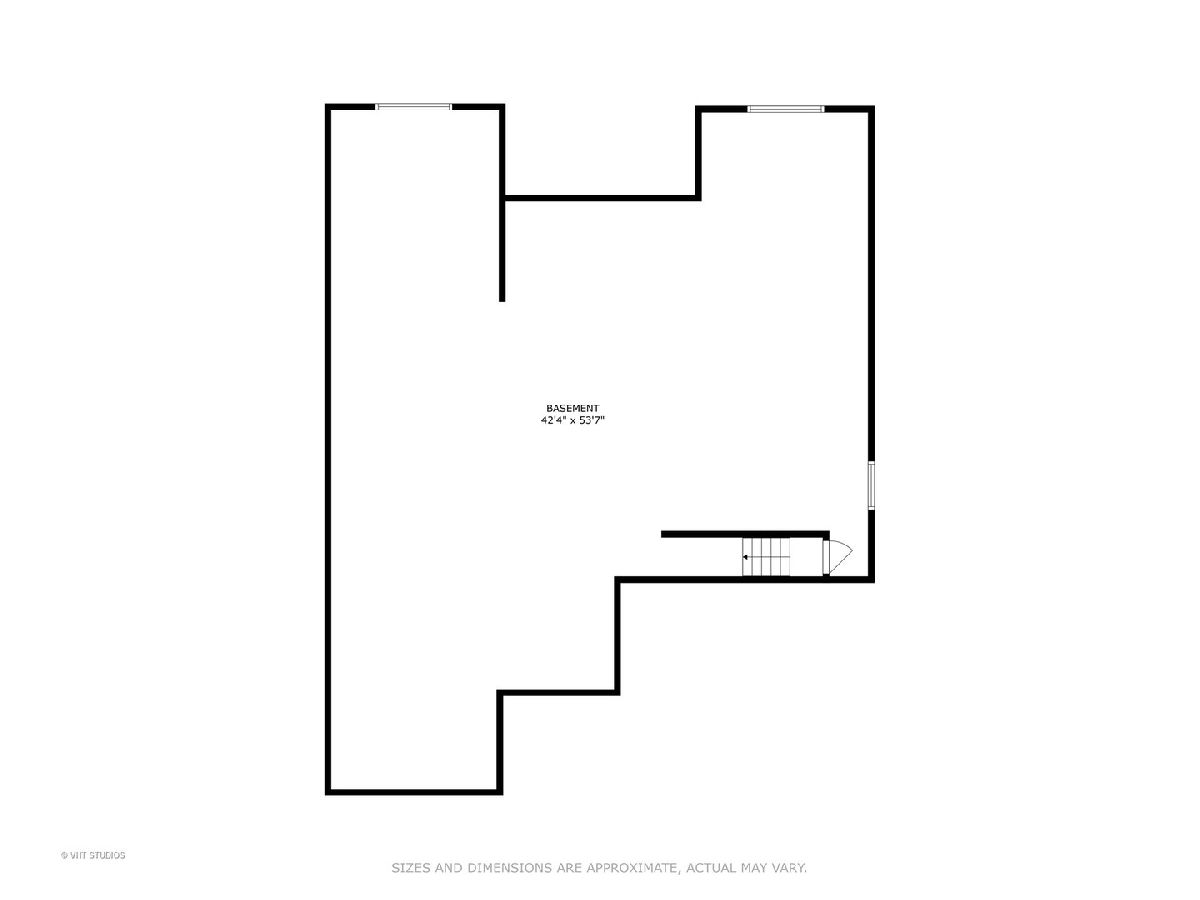
Room Specifics
Total Bedrooms: 3
Bedrooms Above Ground: 3
Bedrooms Below Ground: 0
Dimensions: —
Floor Type: —
Dimensions: —
Floor Type: —
Full Bathrooms: 2
Bathroom Amenities: Separate Shower,Double Sink
Bathroom in Basement: 0
Rooms: —
Basement Description: —
Other Specifics
| 2 | |
| — | |
| — | |
| — | |
| — | |
| 66 X 110 | |
| — | |
| — | |
| — | |
| — | |
| Not in DB | |
| — | |
| — | |
| — | |
| — |
Tax History
| Year | Property Taxes |
|---|---|
| 2025 | $9,268 |
Contact Agent
Nearby Similar Homes
Nearby Sold Comparables
Contact Agent
Listing Provided By
Baird & Warner



