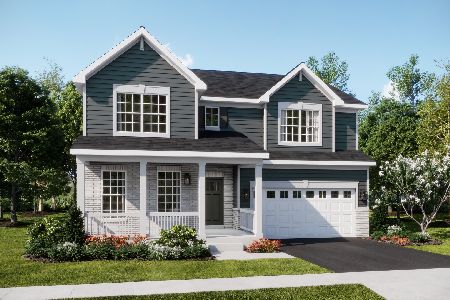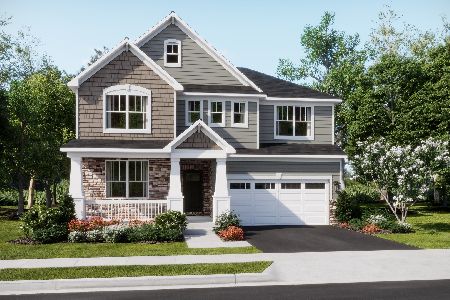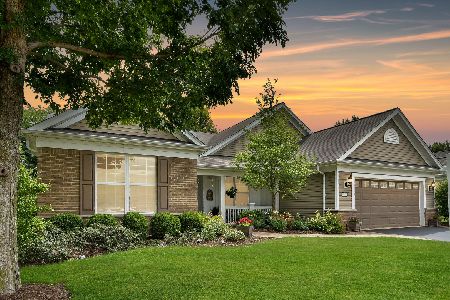559 Tuscan View Drive, Elgin, Illinois 60124
$514,000
|
Sold
|
|
| Status: | Closed |
| Sqft: | 2,309 |
| Cost/Sqft: | $220 |
| Beds: | 2 |
| Baths: | 3 |
| Year Built: | 2014 |
| Property Taxes: | $10,793 |
| Days On Market: | 711 |
| Lot Size: | 0,21 |
Description
Beautiful Washington Model in the (55+) Del Webb Community! Walk up the brick paver walkway to the front door of this 2,300 sqft ranch home with Architectual Shingle Roof. The foyer has views of the heart of the home and the office which features glass French doors. The office could be used as a 3rd bedroom if needed. The open floor plan with 9' Ceilings throughout and move-in ready feel will be sure to wow you! As you walk into the living room it opens to the spacious kitchen which features a large island with seating for 4 or 5, granite countertops and beautiful backsplash, stainless steel appliances, canned lighting, cabinetry with pull out drawers, walk-in pantry and eating area. In the warmer weather the Screened Porch and Paver Patio is the best place to relax or entertain. Then as you go over to the master suite you will find that it is tucked away creating the feel of a private space with a large walk-in closet, and meticulously kept bathroom with Two Sink Vanity, a Soaker Tub, and a Separate walk-in Shower. The 2nd bedroom has its own ensuite full bathroom with a walk-in shower and walk-in shower. Laundry Room with shelving and utility sink goes right out to the 3 Car Tandem garage! This home is situated in a great location in Edgewater! So many amenities in this community. A great opportunity to live in the Del Webb Community!
Property Specifics
| Single Family | |
| — | |
| — | |
| 2014 | |
| — | |
| WASHINGTON | |
| No | |
| 0.21 |
| Kane | |
| Edgewater By Del Webb | |
| 275 / Monthly | |
| — | |
| — | |
| — | |
| 11982058 | |
| 0620428002 |
Property History
| DATE: | EVENT: | PRICE: | SOURCE: |
|---|---|---|---|
| 3 Apr, 2024 | Sold | $514,000 | MRED MLS |
| 17 Feb, 2024 | Under contract | $509,000 | MRED MLS |
| 15 Feb, 2024 | Listed for sale | $509,000 | MRED MLS |
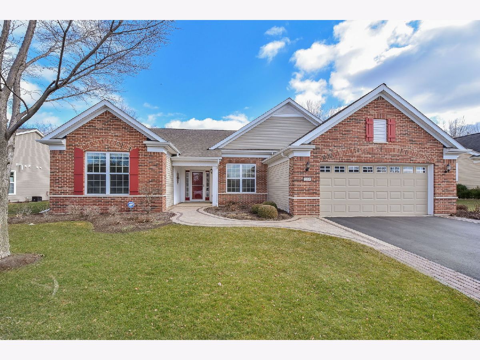
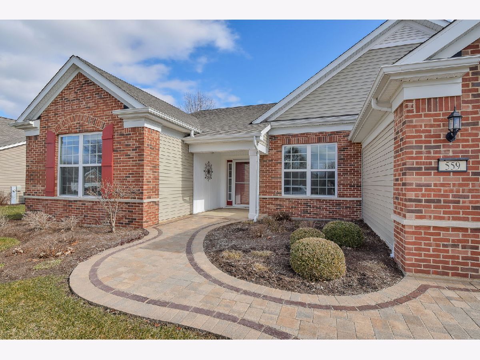
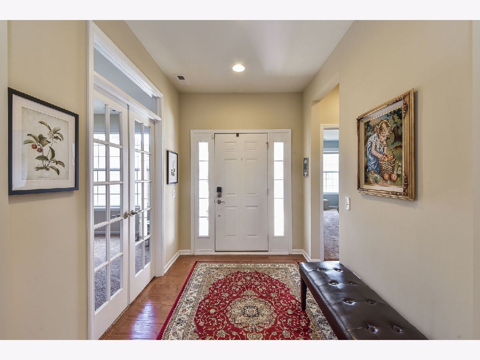
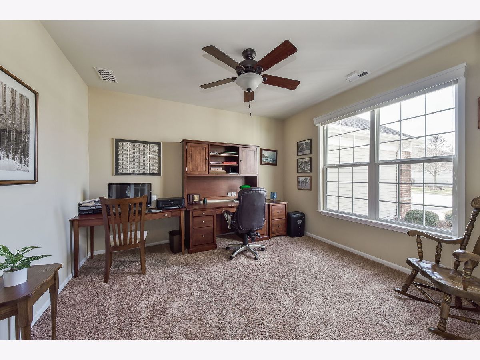
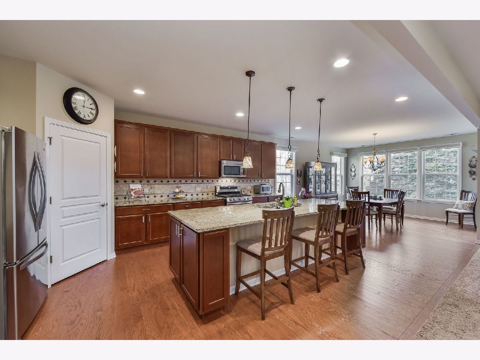
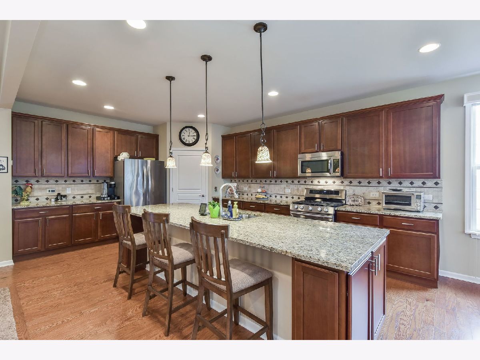
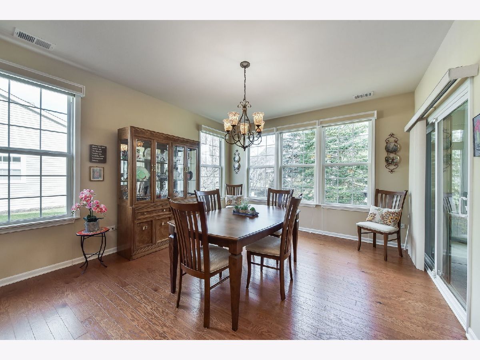
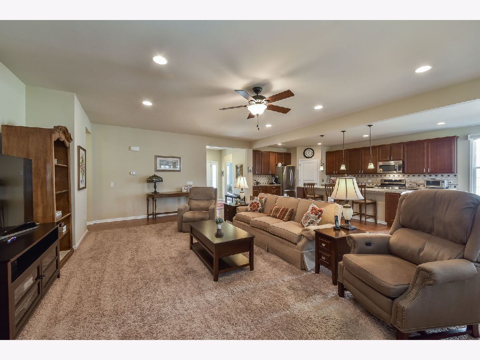
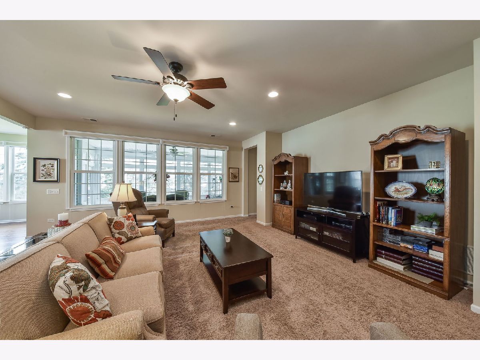
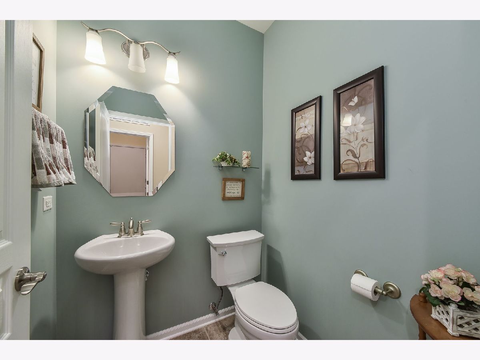
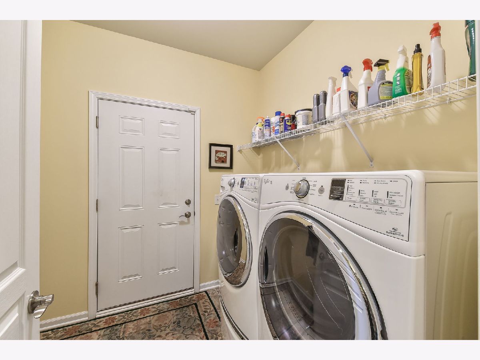
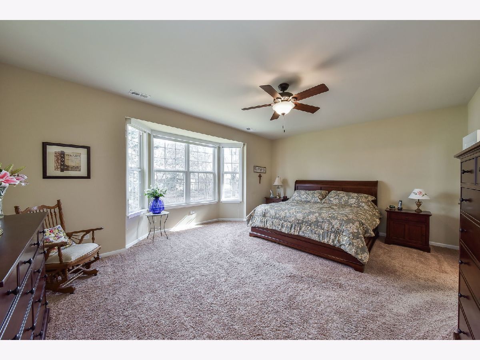
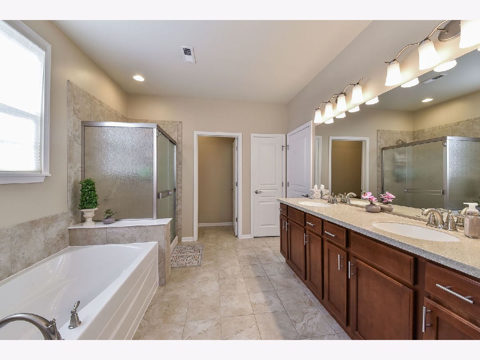
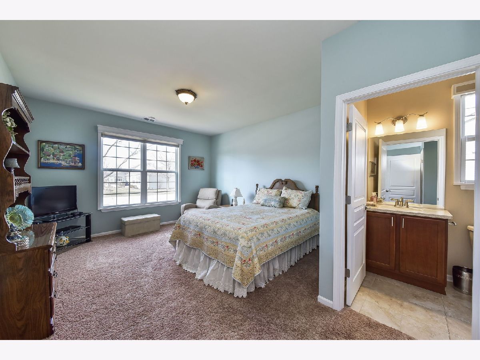
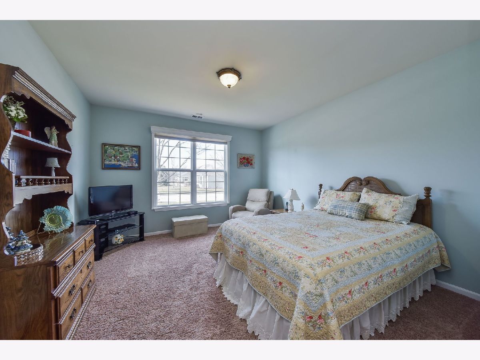
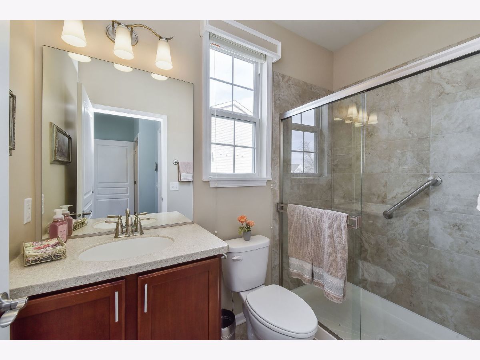
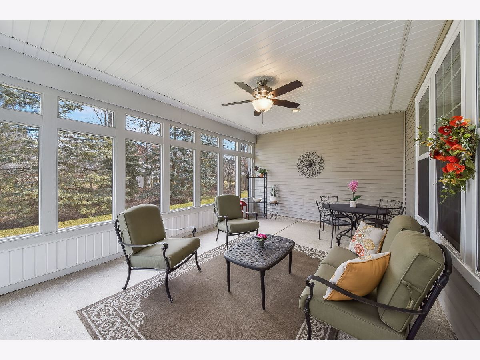
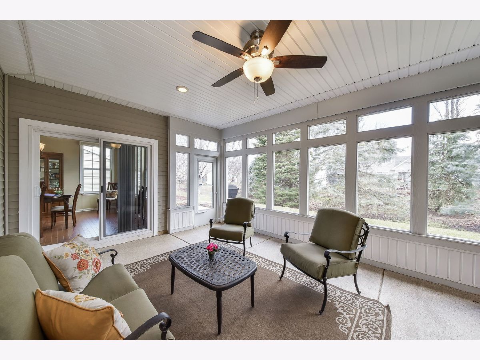
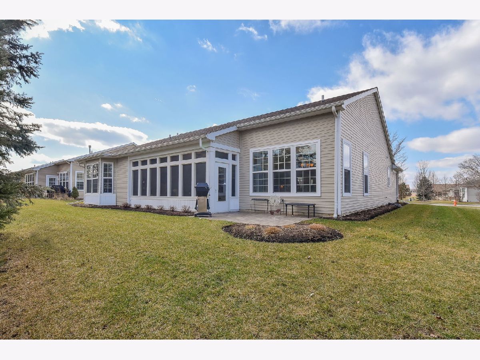
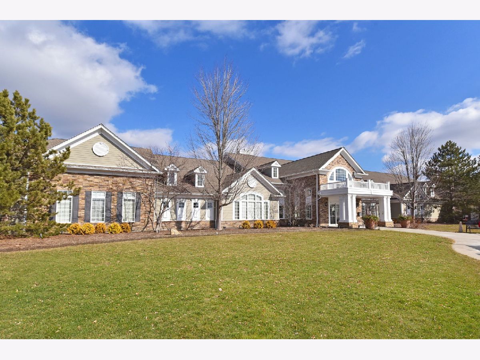
Room Specifics
Total Bedrooms: 2
Bedrooms Above Ground: 2
Bedrooms Below Ground: 0
Dimensions: —
Floor Type: —
Full Bathrooms: 3
Bathroom Amenities: Separate Shower
Bathroom in Basement: —
Rooms: —
Basement Description: Slab
Other Specifics
| 3 | |
| — | |
| Asphalt | |
| — | |
| — | |
| 82 X 112 | |
| Full,Unfinished | |
| — | |
| — | |
| — | |
| Not in DB | |
| — | |
| — | |
| — | |
| — |
Tax History
| Year | Property Taxes |
|---|---|
| 2024 | $10,793 |
Contact Agent
Nearby Similar Homes
Nearby Sold Comparables
Contact Agent
Listing Provided By
The HomeCourt Real Estate




