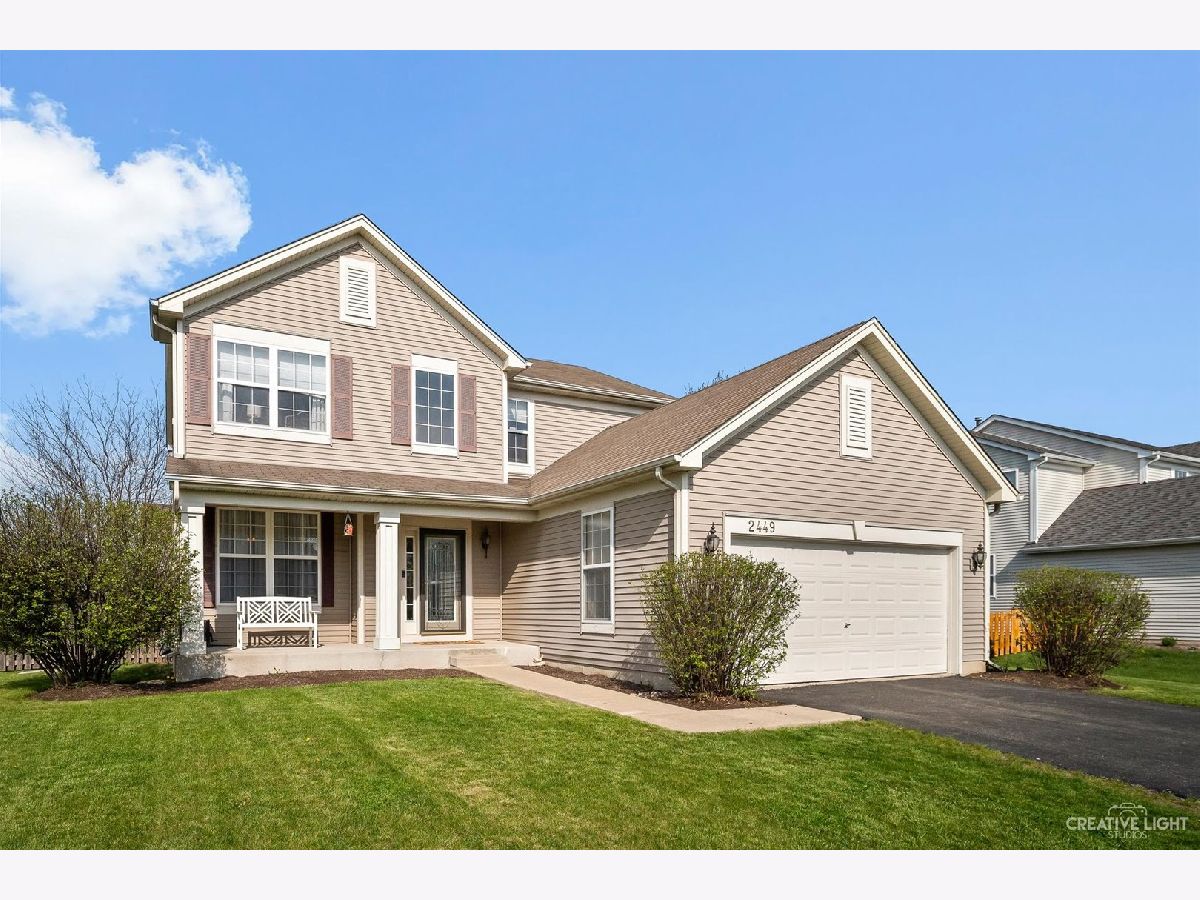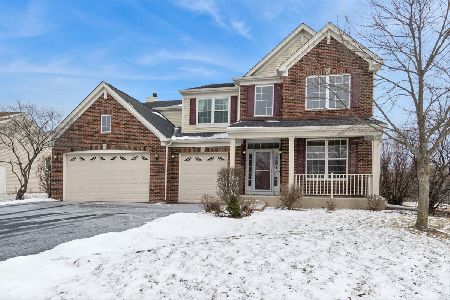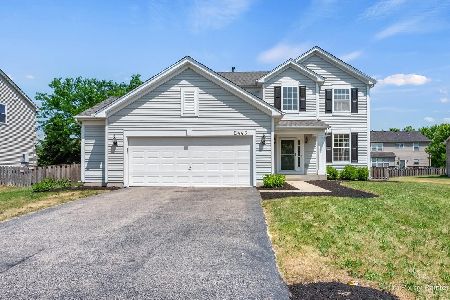2449 Simon Drive, Montgomery, Illinois 60538
$327,000
|
Sold
|
|
| Status: | Closed |
| Sqft: | 2,353 |
| Cost/Sqft: | $127 |
| Beds: | 4 |
| Baths: | 4 |
| Year Built: | 2005 |
| Property Taxes: | $7,620 |
| Days On Market: | 1742 |
| Lot Size: | 0,23 |
Description
Don't miss this meticulously maintained 5 bedroom home, completely updated in 2017! Fresh paint, brand NEW garbage disposal, NEW nest thermostat and stunning hand scraped hardwood floors! Light and bright kitchen with Shakur cabinets, quartz countertops, huge island and stainless-steel appliances! Huge master with walk in closet and master bath with dual vanity! Finished basement with bedroom, full bath, rec room, bonus room and wet bar! French doors leading to huge brick patio with firepit on a fully fenced in backyard! Prime location walking distance to school and parks, minutes to Metra park and ride, tons of restaurants and shopping and easy access to I88! District 308 schools! This one won't last long!
Property Specifics
| Single Family | |
| — | |
| Traditional | |
| 2005 | |
| Full | |
| BRIDGEPORT | |
| No | |
| 0.23 |
| Kendall | |
| Blackberry Crossing West | |
| 240 / Annual | |
| Insurance | |
| Public | |
| Public Sewer | |
| 11054449 | |
| 0202305011 |
Nearby Schools
| NAME: | DISTRICT: | DISTANCE: | |
|---|---|---|---|
|
Grade School
Lakewood Creek Elementary School |
308 | — | |
|
Middle School
Thompson Junior High School |
308 | Not in DB | |
|
High School
Oswego High School |
308 | Not in DB | |
Property History
| DATE: | EVENT: | PRICE: | SOURCE: |
|---|---|---|---|
| 20 Nov, 2009 | Sold | $220,000 | MRED MLS |
| 13 Oct, 2009 | Under contract | $222,900 | MRED MLS |
| 30 Sep, 2009 | Listed for sale | $222,900 | MRED MLS |
| 24 Jun, 2021 | Sold | $327,000 | MRED MLS |
| 4 May, 2021 | Under contract | $300,000 | MRED MLS |
| 28 Apr, 2021 | Listed for sale | $300,000 | MRED MLS |

Room Specifics
Total Bedrooms: 5
Bedrooms Above Ground: 4
Bedrooms Below Ground: 1
Dimensions: —
Floor Type: Carpet
Dimensions: —
Floor Type: Carpet
Dimensions: —
Floor Type: Carpet
Dimensions: —
Floor Type: —
Full Bathrooms: 4
Bathroom Amenities: Double Sink
Bathroom in Basement: 1
Rooms: Den,Bedroom 5,Recreation Room,Bonus Room
Basement Description: Finished
Other Specifics
| 2 | |
| Concrete Perimeter | |
| Asphalt | |
| Patio | |
| — | |
| 80 X 125 | |
| — | |
| Full | |
| Bar-Wet, Hardwood Floors | |
| Range, Microwave, Dishwasher, Refrigerator, Washer, Dryer, Disposal | |
| Not in DB | |
| Curbs, Sidewalks, Street Lights, Street Paved | |
| — | |
| — | |
| — |
Tax History
| Year | Property Taxes |
|---|---|
| 2009 | $6,413 |
| 2021 | $7,620 |
Contact Agent
Nearby Similar Homes
Nearby Sold Comparables
Contact Agent
Listing Provided By
john greene, Realtor







