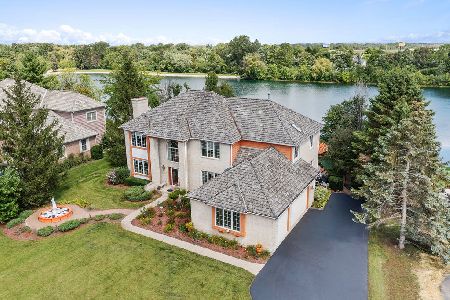245 Crescent Knoll, Green Oaks, Illinois 60048
$340,000
|
Sold
|
|
| Status: | Closed |
| Sqft: | 3,027 |
| Cost/Sqft: | $119 |
| Beds: | 6 |
| Baths: | 4 |
| Year Built: | 1961 |
| Property Taxes: | $8,373 |
| Days On Market: | 5840 |
| Lot Size: | 1,10 |
Description
3000+ sq ft home on over 1 acre! 6 beds, 4 bths, 2 stall garage w/attic storage & more! Spacious Kit & DR w/tile flrs, Oak cabs & sliders to deck! LR features gorgeous slate FP, recessed lighting & wet bar! 3 beds & laundry area on each floor! 2nd flr master suite w/vaulted ceil, sitting area & private bth w/dbl sinks & jacuzzi! 1+ acre yard w/mature landscaping, deck, shed & regulation volleyball court!
Property Specifics
| Single Family | |
| — | |
| — | |
| 1961 | |
| None | |
| CUSTOM | |
| No | |
| 1.1 |
| Lake | |
| Thornbury Village | |
| 0 / Not Applicable | |
| None | |
| Public,Private Well | |
| Septic-Private, Public Sewer | |
| 07456138 | |
| 11231010110000 |
Nearby Schools
| NAME: | DISTRICT: | DISTANCE: | |
|---|---|---|---|
|
Grade School
Rondout Elementary School |
72 | — | |
|
Middle School
Rondout Elementary School |
72 | Not in DB | |
|
High School
Libertyville High School |
128 | Not in DB | |
Property History
| DATE: | EVENT: | PRICE: | SOURCE: |
|---|---|---|---|
| 4 May, 2010 | Sold | $340,000 | MRED MLS |
| 22 Mar, 2010 | Under contract | $359,900 | MRED MLS |
| — | Last price change | $369,900 | MRED MLS |
| 1 Mar, 2010 | Listed for sale | $369,900 | MRED MLS |
| 30 Jun, 2021 | Sold | $495,000 | MRED MLS |
| 27 Apr, 2021 | Under contract | $495,000 | MRED MLS |
| 6 Apr, 2021 | Listed for sale | $495,000 | MRED MLS |
Room Specifics
Total Bedrooms: 6
Bedrooms Above Ground: 6
Bedrooms Below Ground: 0
Dimensions: —
Floor Type: Carpet
Dimensions: —
Floor Type: Carpet
Dimensions: —
Floor Type: Carpet
Dimensions: —
Floor Type: —
Dimensions: —
Floor Type: —
Full Bathrooms: 4
Bathroom Amenities: Whirlpool,Double Sink
Bathroom in Basement: 0
Rooms: Bedroom 5,Bedroom 6,Den,Foyer,Gallery,Utility Room-1st Floor,Utility Room-2nd Floor
Basement Description: —
Other Specifics
| 2 | |
| — | |
| Asphalt | |
| Deck | |
| Wooded | |
| 176X334X140X285 | |
| — | |
| Full | |
| Vaulted/Cathedral Ceilings, Bar-Wet, First Floor Bedroom | |
| Range, Microwave, Dishwasher, Refrigerator, Washer, Dryer | |
| Not in DB | |
| Street Paved | |
| — | |
| — | |
| — |
Tax History
| Year | Property Taxes |
|---|---|
| 2010 | $8,373 |
| 2021 | $9,161 |
Contact Agent
Nearby Similar Homes
Nearby Sold Comparables
Contact Agent
Listing Provided By
Keller Williams Premier Realty








