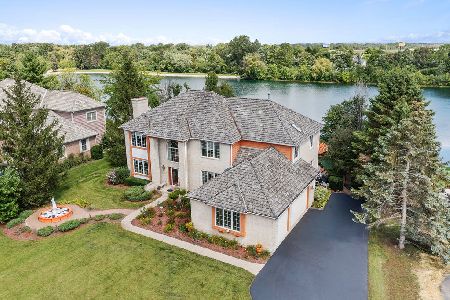1361 Margate Lane, Green Oaks, Illinois 60048
$485,000
|
Sold
|
|
| Status: | Closed |
| Sqft: | 2,205 |
| Cost/Sqft: | $240 |
| Beds: | 4 |
| Baths: | 3 |
| Year Built: | 1958 |
| Property Taxes: | $10,655 |
| Days On Market: | 4705 |
| Lot Size: | 1,22 |
Description
Stunning single story home with a beautiful addition and open floor plan! Hardwood floors, updated baths, whirlpool tub, updated kitchen and more. Screened porch, finished lower level with bedroom. Fourth bedroom could be office, large laundry/mud room, two garages accomodate 4 cars and an absolutely gorgeous one acre plus lot. Decorated with todays style, you won't be disappointed!
Property Specifics
| Single Family | |
| — | |
| Ranch | |
| 1958 | |
| Full | |
| CUSTOM | |
| No | |
| 1.22 |
| Lake | |
| Thornbury Village | |
| 0 / Not Applicable | |
| None | |
| Public | |
| Public Sewer | |
| 08312051 | |
| 11231040040000 |
Nearby Schools
| NAME: | DISTRICT: | DISTANCE: | |
|---|---|---|---|
|
Grade School
Rondout Elementary School |
72 | — | |
|
Middle School
Rondout Elementary School |
72 | Not in DB | |
|
High School
Libertyville High School |
128 | Not in DB | |
Property History
| DATE: | EVENT: | PRICE: | SOURCE: |
|---|---|---|---|
| 1 Oct, 2013 | Sold | $485,000 | MRED MLS |
| 10 Aug, 2013 | Under contract | $529,000 | MRED MLS |
| — | Last price change | $545,000 | MRED MLS |
| 9 Apr, 2013 | Listed for sale | $545,000 | MRED MLS |
Room Specifics
Total Bedrooms: 4
Bedrooms Above Ground: 4
Bedrooms Below Ground: 0
Dimensions: —
Floor Type: Hardwood
Dimensions: —
Floor Type: Hardwood
Dimensions: —
Floor Type: Carpet
Full Bathrooms: 3
Bathroom Amenities: Whirlpool
Bathroom in Basement: 0
Rooms: Eating Area,Exercise Room,Foyer,Game Room,Screened Porch,Workshop
Basement Description: Finished
Other Specifics
| 4 | |
| Block | |
| Asphalt | |
| Patio, Porch Screened | |
| Landscaped | |
| 270X20X241X139.94X217,22 | |
| Unfinished | |
| Full | |
| Vaulted/Cathedral Ceilings, Skylight(s), Hardwood Floors, First Floor Laundry | |
| — | |
| Not in DB | |
| — | |
| — | |
| — | |
| Wood Burning |
Tax History
| Year | Property Taxes |
|---|---|
| 2013 | $10,655 |
Contact Agent
Nearby Similar Homes
Nearby Sold Comparables
Contact Agent
Listing Provided By
Century 21 Kreuser & Seiler








