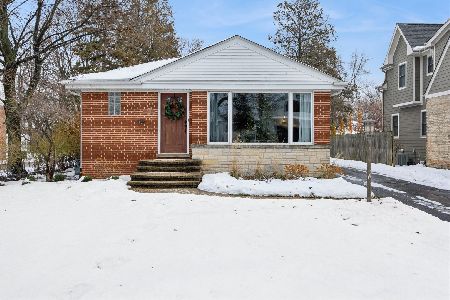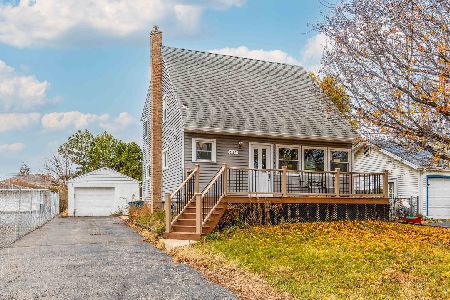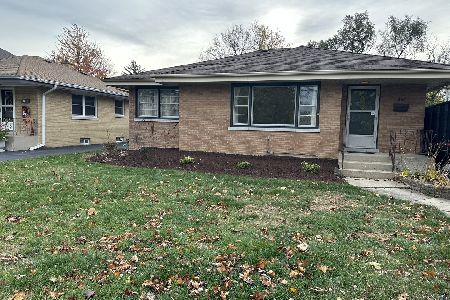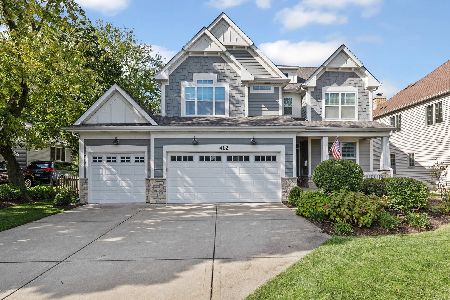245 Melrose Avenue, Elmhurst, Illinois 60126
$707,000
|
Sold
|
|
| Status: | Closed |
| Sqft: | 3,042 |
| Cost/Sqft: | $236 |
| Beds: | 4 |
| Baths: | 4 |
| Year Built: | 2004 |
| Property Taxes: | $12,571 |
| Days On Market: | 2523 |
| Lot Size: | 0,14 |
Description
This In Town Family home has it all! Perfectly maintained & perfected-feels like new. Formal & casual space with a modern feel. 2S foyer. Formal living & dining rooms. Private 1st floor office with new built-ins. New custom cabinets in the mudroom. Open Kitchen to family room has corner FP, great natural light, views of the yard & a kitchen with island, pantry closet, lots of counter space with granite, stainless appliances & table space. The master has newer carpet, a walk-in closet & 2 extra closets, a separate sitting room & a luxury bath with linen, separate Jacuzzi tub & shower. Hall bath with 2 sinks & neutral tile. Bedrooms have plantation shutters & good closet space. The basement is newly finished & includes a large family room, wet bar area, walk-in closet, storage room (2), laundry room & full bath - like new. Laundry was originally in the mud room. New Pella windows on 2nd floor & mud rm. New front door. All new pavers. Steps to School, town, train, parks on a cul de sac.
Property Specifics
| Single Family | |
| — | |
| Traditional | |
| 2004 | |
| Full | |
| — | |
| No | |
| 0.14 |
| Du Page | |
| — | |
| 0 / Not Applicable | |
| None | |
| Lake Michigan | |
| Public Sewer, Sewer-Storm | |
| 10279168 | |
| 0336402010 |
Nearby Schools
| NAME: | DISTRICT: | DISTANCE: | |
|---|---|---|---|
|
Grade School
Field Elementary School |
205 | — | |
|
Middle School
Sandburg Middle School |
205 | Not in DB | |
|
High School
York Community High School |
205 | Not in DB | |
Property History
| DATE: | EVENT: | PRICE: | SOURCE: |
|---|---|---|---|
| 18 Apr, 2019 | Sold | $707,000 | MRED MLS |
| 12 Mar, 2019 | Under contract | $719,000 | MRED MLS |
| 20 Feb, 2019 | Listed for sale | $719,000 | MRED MLS |
Room Specifics
Total Bedrooms: 4
Bedrooms Above Ground: 4
Bedrooms Below Ground: 0
Dimensions: —
Floor Type: Carpet
Dimensions: —
Floor Type: Carpet
Dimensions: —
Floor Type: Carpet
Full Bathrooms: 4
Bathroom Amenities: Whirlpool,Separate Shower,Double Sink
Bathroom in Basement: 1
Rooms: Sitting Room,Mud Room,Office,Recreation Room,Utility Room-Lower Level,Storage
Basement Description: Finished
Other Specifics
| 2 | |
| Concrete Perimeter | |
| Concrete | |
| Deck, Patio, Brick Paver Patio, Storms/Screens | |
| Cul-De-Sac,Landscaped | |
| 50X125 | |
| — | |
| Full | |
| Vaulted/Cathedral Ceilings, Bar-Wet, Hardwood Floors, Wood Laminate Floors, First Floor Full Bath, Walk-In Closet(s) | |
| Range, Microwave, Dishwasher, Refrigerator, Bar Fridge, Disposal, Stainless Steel Appliance(s) | |
| Not in DB | |
| Sidewalks, Street Lights, Street Paved | |
| — | |
| — | |
| — |
Tax History
| Year | Property Taxes |
|---|---|
| 2019 | $12,571 |
Contact Agent
Nearby Similar Homes
Nearby Sold Comparables
Contact Agent
Listing Provided By
@properties











