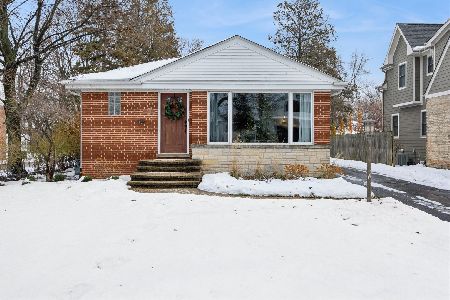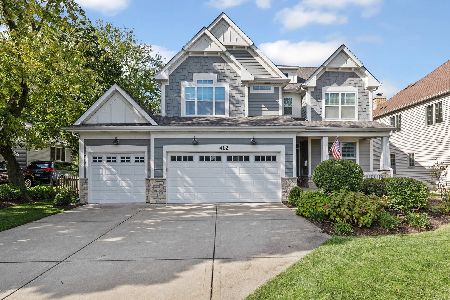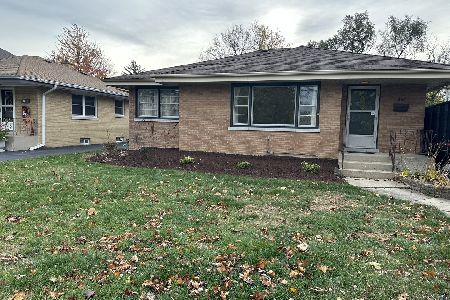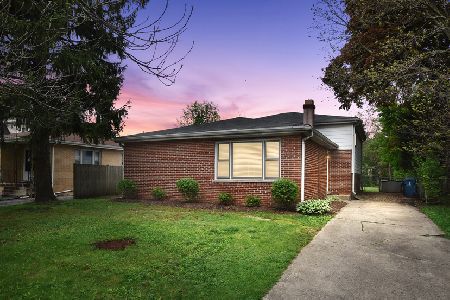412 Berteau Avenue, Elmhurst, Illinois 60126
$719,900
|
Sold
|
|
| Status: | Closed |
| Sqft: | 3,039 |
| Cost/Sqft: | $237 |
| Beds: | 4 |
| Baths: | 5 |
| Year Built: | 2016 |
| Property Taxes: | $4,968 |
| Days On Market: | 3517 |
| Lot Size: | 0,21 |
Description
Walk to highly rated Field Elementary School & East End pool. Just finished new construction from highly rated Greenscape Homes. 4 large beds & laundry on 2nd floor. Open concept living/dining/family room. 1st floor office & mud room. Finished basement, 3 car garage. 9 foot ceilings, many upgrades, gourmet kitchen w/2 ovens, large island. lovely neutral colors. EZ access to major highways and O'hare. A similar home is also available at 557 Myrtle, Elmhurst. Call agent for information.
Property Specifics
| Single Family | |
| — | |
| — | |
| 2016 | |
| Full | |
| THE MANCHESTER | |
| No | |
| 0.21 |
| Du Page | |
| — | |
| 0 / Not Applicable | |
| None | |
| Lake Michigan | |
| Public Sewer, Sewer-Storm | |
| 09245246 | |
| 0336402046 |
Nearby Schools
| NAME: | DISTRICT: | DISTANCE: | |
|---|---|---|---|
|
Grade School
Field Elementary School |
205 | — | |
|
Middle School
Sandburg Middle School |
205 | Not in DB | |
|
High School
York Community High School |
205 | Not in DB | |
Property History
| DATE: | EVENT: | PRICE: | SOURCE: |
|---|---|---|---|
| 3 Aug, 2015 | Sold | $155,000 | MRED MLS |
| 14 Jul, 2015 | Under contract | $199,900 | MRED MLS |
| — | Last price change | $216,900 | MRED MLS |
| 17 May, 2015 | Listed for sale | $227,500 | MRED MLS |
| 3 Jan, 2017 | Sold | $719,900 | MRED MLS |
| 27 Oct, 2016 | Under contract | $719,900 | MRED MLS |
| — | Last price change | $729,900 | MRED MLS |
| 2 Jun, 2016 | Listed for sale | $739,900 | MRED MLS |
| 19 Dec, 2024 | Sold | $840,000 | MRED MLS |
| 17 Nov, 2024 | Under contract | $915,000 | MRED MLS |
| 15 Nov, 2024 | Listed for sale | $915,000 | MRED MLS |
Room Specifics
Total Bedrooms: 4
Bedrooms Above Ground: 4
Bedrooms Below Ground: 0
Dimensions: —
Floor Type: Carpet
Dimensions: —
Floor Type: Carpet
Dimensions: —
Floor Type: Carpet
Full Bathrooms: 5
Bathroom Amenities: —
Bathroom in Basement: 1
Rooms: Eating Area,Media Room,Mud Room,Office,Recreation Room
Basement Description: Finished
Other Specifics
| 3 | |
| Concrete Perimeter | |
| Concrete | |
| Porch | |
| — | |
| 65 X 125 | |
| — | |
| Full | |
| Hardwood Floors, Second Floor Laundry | |
| Double Oven, Microwave, Dishwasher, Disposal | |
| Not in DB | |
| Sidewalks, Street Lights | |
| — | |
| — | |
| Gas Log |
Tax History
| Year | Property Taxes |
|---|---|
| 2015 | $4,485 |
| 2017 | $4,968 |
| 2024 | $16,612 |
Contact Agent
Nearby Similar Homes
Nearby Sold Comparables
Contact Agent
Listing Provided By
@properties












