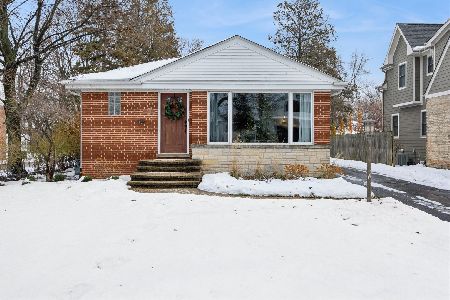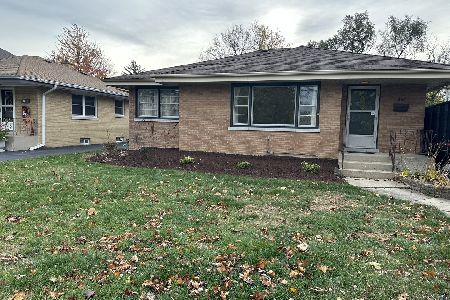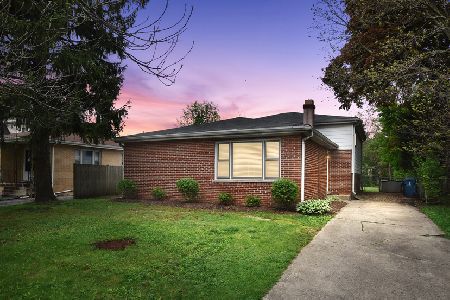412 Berteau Avenue, Elmhurst, Illinois 60126
$840,000
|
Sold
|
|
| Status: | Closed |
| Sqft: | 3,070 |
| Cost/Sqft: | $298 |
| Beds: | 4 |
| Baths: | 5 |
| Year Built: | 2016 |
| Property Taxes: | $16,612 |
| Days On Market: | 429 |
| Lot Size: | 0,21 |
Description
Beautiful Neutral Open Floor Plan! Newer Construction 4 Bedroom + 1 Below Grade Multi Purpose Bedroom, 4.5 Bath Home Located Steps From Newly Rebuilt Top Rated Field Elementary School! The Main Level Boasts 9 Foot Ceilings/Custom Plantation Shutters, Gourmet Kitchen W/ Large Island, 1st Floor Office, Living Room W/Fireplace, And A Mudroom Upon Entering From The 3 Car Garage. Walk Upstairs to 4 Spacious Bedrooms...Primary Bedroom Includes Large Walk In Closet Space, Bathtub, and Shower. 3 Separate Bedrooms With Tons Of Closet Space, Private Bathroom in Bedroom 2 and Common Bathroom With Access Through Bedroom 3....Conveniently Located 2nd Floor Laundry Room. Basement Includes Ample Storage and Expansive Recreation Space, As Well As A Bathroom. Beautiful Custom, Mature Landscaping. Backyard With Paver Brick Patio W/Firepit. In Ground Sprinker System. Security System. Close To Downtown Elmhurst, Restaurants, Metra and Ease of Access To Highways!
Property Specifics
| Single Family | |
| — | |
| — | |
| 2016 | |
| — | |
| — | |
| No | |
| 0.21 |
| — | |
| — | |
| 0 / Not Applicable | |
| — | |
| — | |
| — | |
| 12211333 | |
| 0336402046 |
Nearby Schools
| NAME: | DISTRICT: | DISTANCE: | |
|---|---|---|---|
|
Grade School
Field Elementary School |
205 | — | |
|
Middle School
Sandburg Middle School |
205 | Not in DB | |
|
High School
York Community High School |
205 | Not in DB | |
Property History
| DATE: | EVENT: | PRICE: | SOURCE: |
|---|---|---|---|
| 3 Aug, 2015 | Sold | $155,000 | MRED MLS |
| 14 Jul, 2015 | Under contract | $199,900 | MRED MLS |
| — | Last price change | $216,900 | MRED MLS |
| 17 May, 2015 | Listed for sale | $227,500 | MRED MLS |
| 3 Jan, 2017 | Sold | $719,900 | MRED MLS |
| 27 Oct, 2016 | Under contract | $719,900 | MRED MLS |
| — | Last price change | $729,900 | MRED MLS |
| 2 Jun, 2016 | Listed for sale | $739,900 | MRED MLS |
| 19 Dec, 2024 | Sold | $840,000 | MRED MLS |
| 17 Nov, 2024 | Under contract | $915,000 | MRED MLS |
| 15 Nov, 2024 | Listed for sale | $915,000 | MRED MLS |
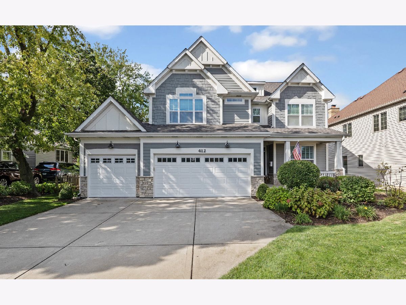
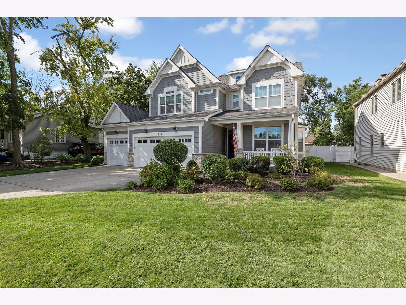
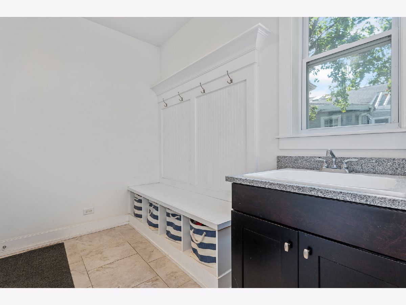
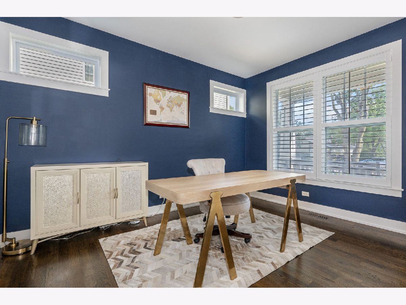
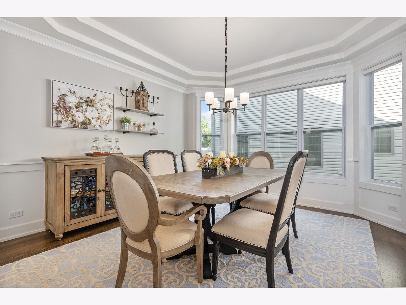
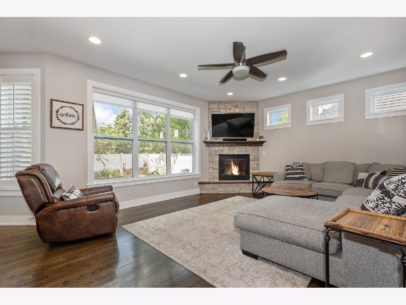
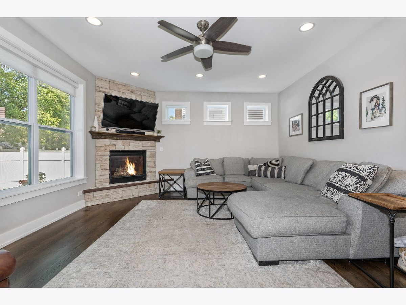
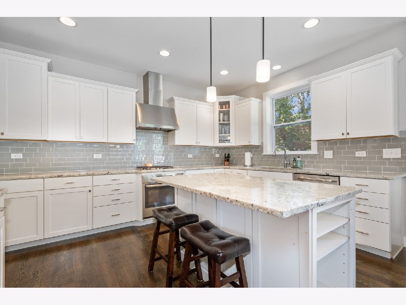
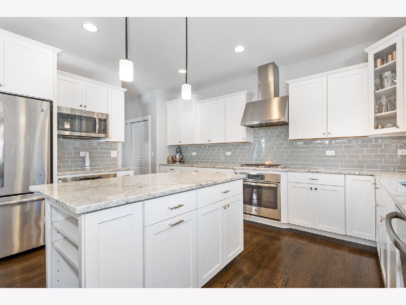
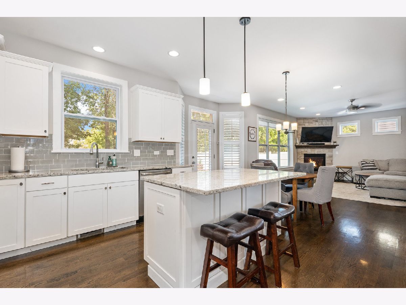
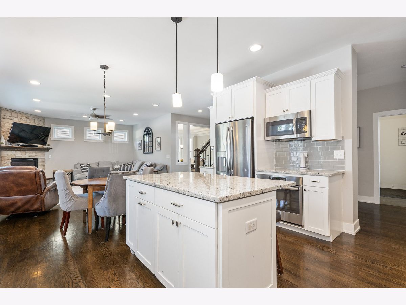
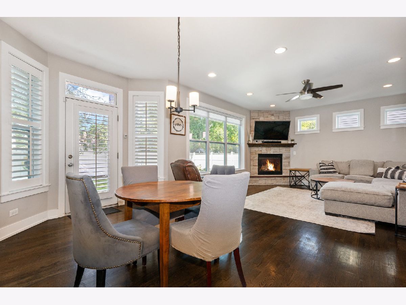
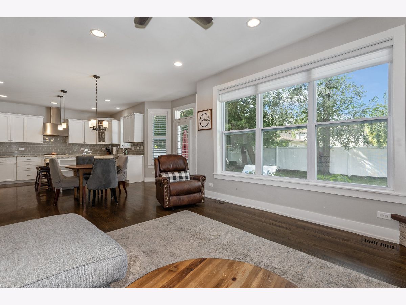
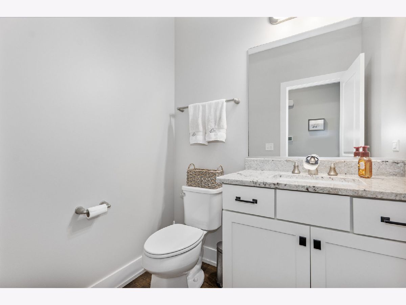
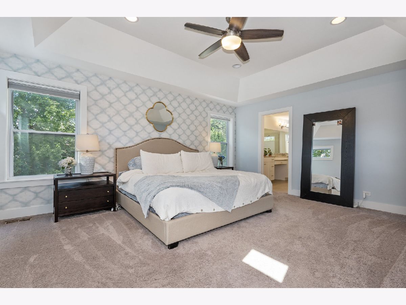
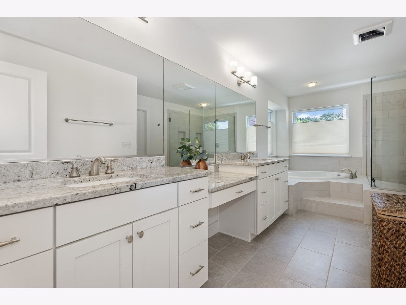
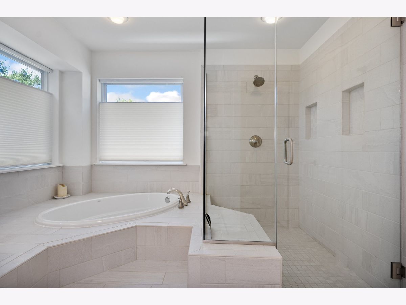
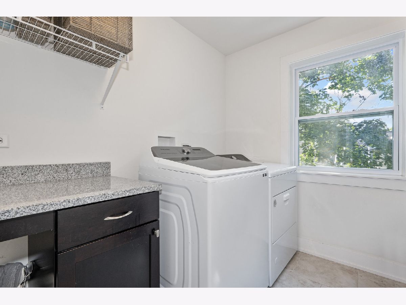
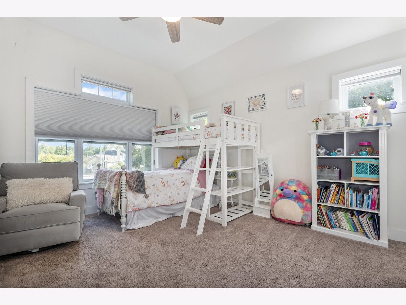
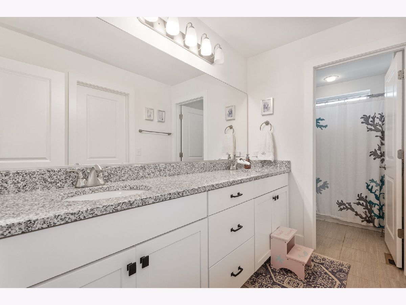
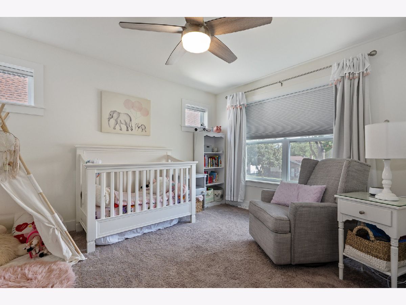
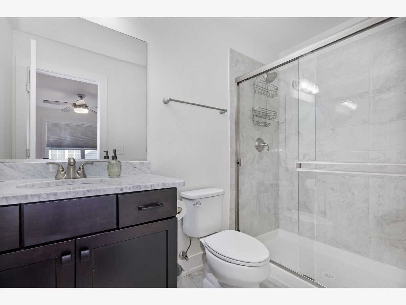
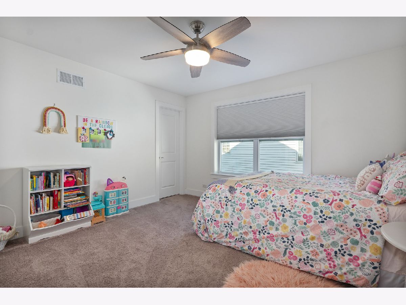
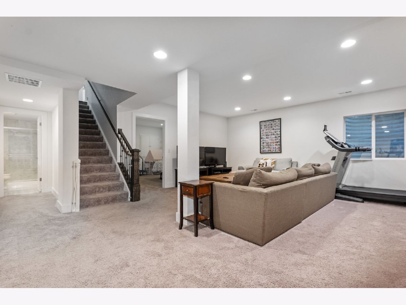
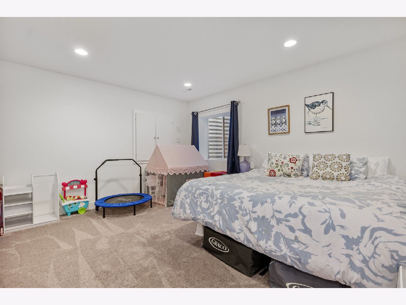
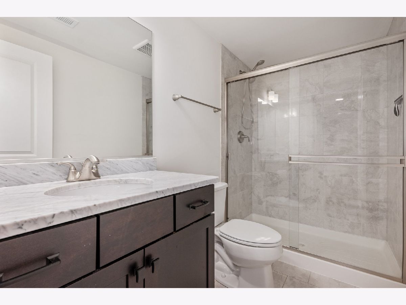
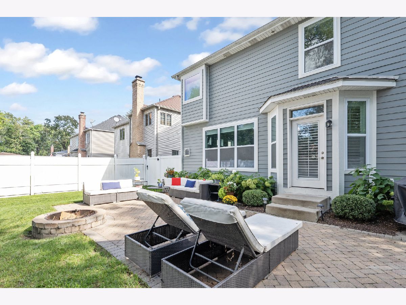
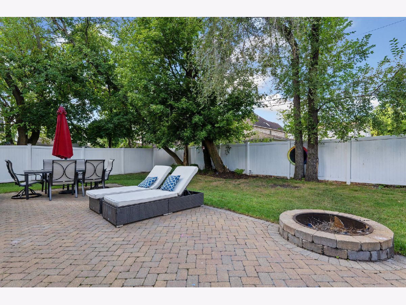
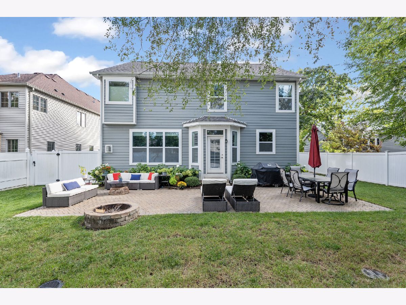
Room Specifics
Total Bedrooms: 4
Bedrooms Above Ground: 4
Bedrooms Below Ground: 0
Dimensions: —
Floor Type: —
Dimensions: —
Floor Type: —
Dimensions: —
Floor Type: —
Full Bathrooms: 5
Bathroom Amenities: —
Bathroom in Basement: 1
Rooms: —
Basement Description: Finished
Other Specifics
| 3 | |
| — | |
| Concrete | |
| — | |
| — | |
| 65 X 125 | |
| — | |
| — | |
| — | |
| — | |
| Not in DB | |
| — | |
| — | |
| — | |
| — |
Tax History
| Year | Property Taxes |
|---|---|
| 2015 | $4,485 |
| 2017 | $4,968 |
| 2024 | $16,612 |
Contact Agent
Nearby Similar Homes
Nearby Sold Comparables
Contact Agent
Listing Provided By
Berkshire Hathaway HomeServices Prairie Path REALT

